Overview
3,080 - 5,516 Sq Ft
3 Acres
Jan 2013
Dec 2016
Ongoing
BBMP/BDA
Prestige Tech Vista is an upgrade residential evolution, eminently architected to deliver pleasant, cozy and privileged homes for wholesome living. Located on Sarjapur-Marathahalli Ring Road, the project offers exclusive tow- homes advancing over a huge premise of 3acres. This establishment constitutes 30 exclusionary, deluxe town-houses with the size ranging between 3980 to 4307 square feet offered at INR 3.30 Crores onwards.
These elegant homes are aristocratically outlined with high-flown designs. The interiors and exteriors are up to top-notch standards. The outdoor open spaces are appealing fabricated with graceful and refreshing landscapes. The amenities includes exclusive contemporary themed facilities like 24 Tech club membership, sizable swimming pool with toddler’s pool, multi-purpose hall, kid’s zone and festive lawn to name a few.
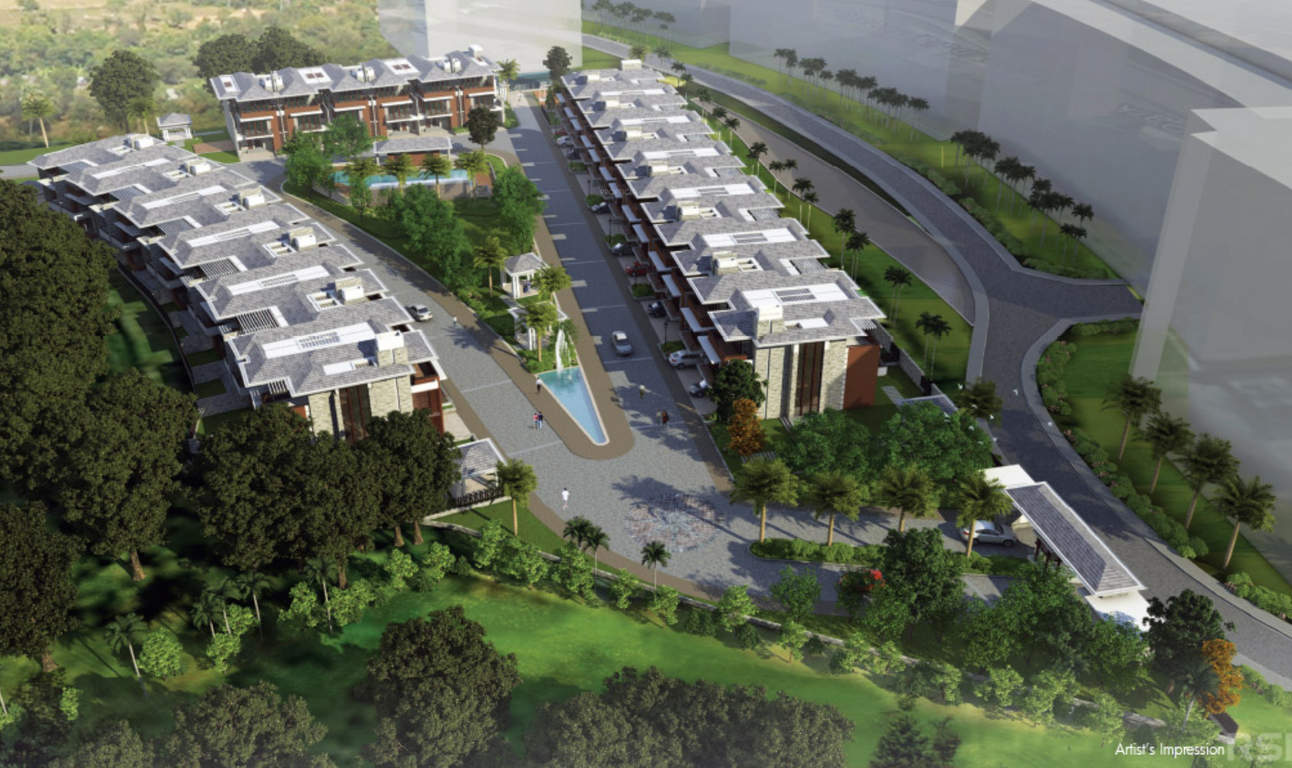





The information provided herein have been collected from publicly available sources, and is yet to be verified as per RERA guidelines.*
Locality
Marathahalli is a suburb of Bangalore, named after Marut, a fighter aircraft that met with an accident in this area. Once a poorly developed village on the outskirts of city, Marathalli transformed into a self-sufficient township mostly due to the IT/ITES boom and its close proximity to HAL Airport, Whitefield, Electronic City and Sarjapur. The of Bangalore that passes through Marathahalli is considered an extension of the city.
Amenities
Health & Fitness :
- Swimming Pool
- Gymnasium
Kid Friendly :
- Play Area
Community Amenities :
- Garden
- Club House
- Community Hall
Others :
- Rain Water Harvesting
Floor Plan
Please Fill The Enquiry Form for More Details.
Price
| Unit Types | Built-Up Area sq ft. | Price |
|---|---|---|
| 4 BHK | 4111 sq.ft | 3.50Cr |
Specifications
Specifications – Prestige Tech Vista
General
Structure
RCC Framed Structure
Cement Blocks for All Walls
Lifts
Lifts for all Units
Villa Flooring
Wooden Laminated Flooring in all Bedrooms
Imported Marble in the Foyer, Living, Dining, and Corridors, Family Area and Internal Staircases
Natural Stone in Verandahs
Anti-skid Ceramic Tiles in Balconies and Terraces
Kitchen & Utility
Granite Flooring
2 Feet Ceramic Tile Dado Over a Granite Counter
Double Bowl Single Drain Steel Sink with Single Lever Tap
Ceramic Tile Flooring and Ceramic Tile Dado in the Utility
Ceramic Tile Flooring and Dado in the Maid�s Room and Toilet
Developer
Envisioned by Mr. Razack Sattar in 1956, Prestige Group ventured into real estate projects in 1986. Today, it is acknowledged as one of the south India’s leading property developers. Irfan Razack is the chairman and managing director of this group. Infrastructural developments of the company spans across retail, residential, commercial, leisure and hospitality sectors and covers cities such as Cochin, Bangalore, Chennai, Goa, Mangalore and Hyderabad.
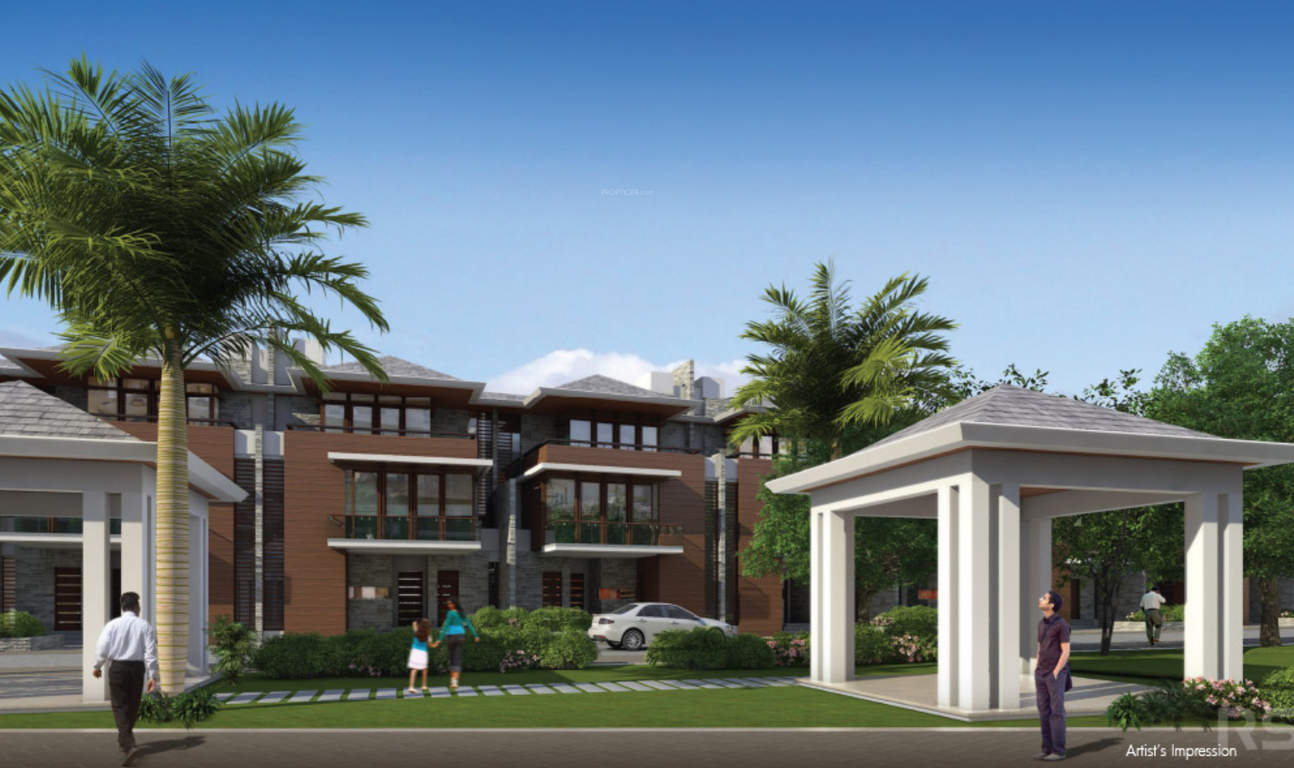
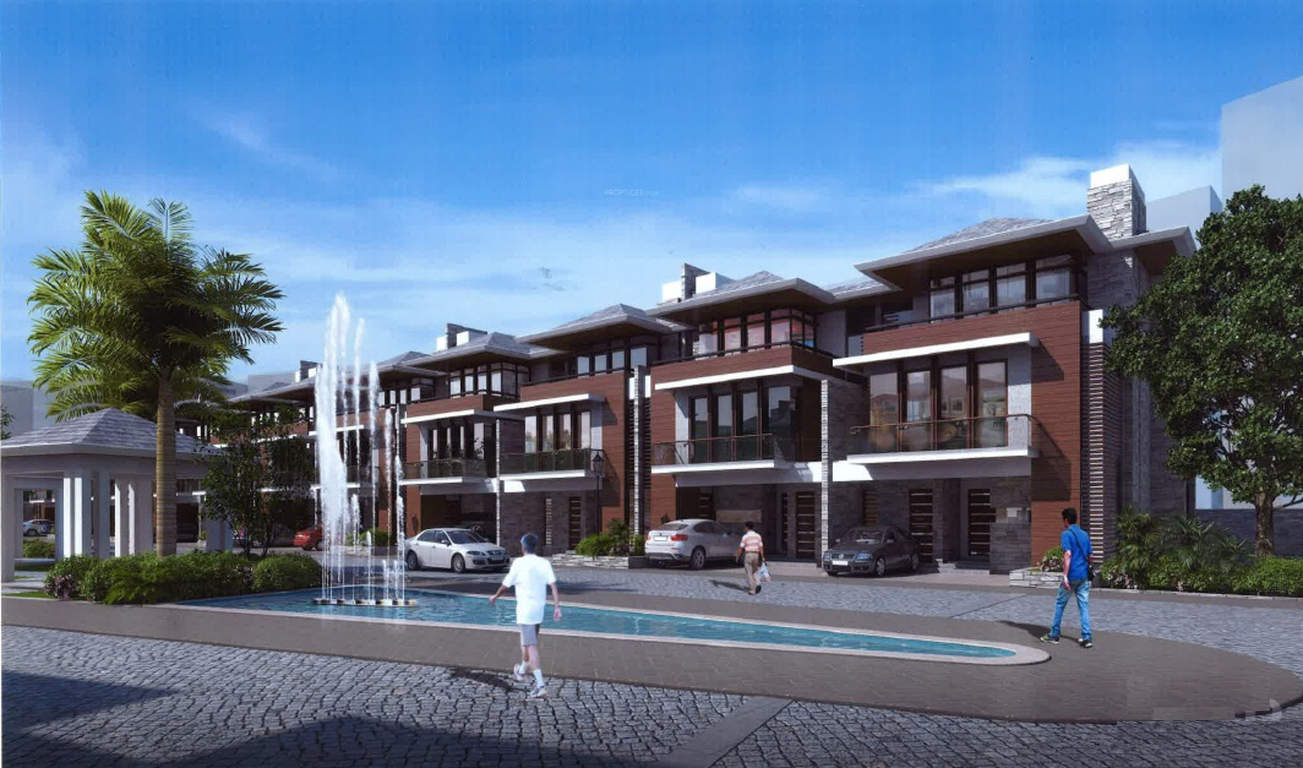
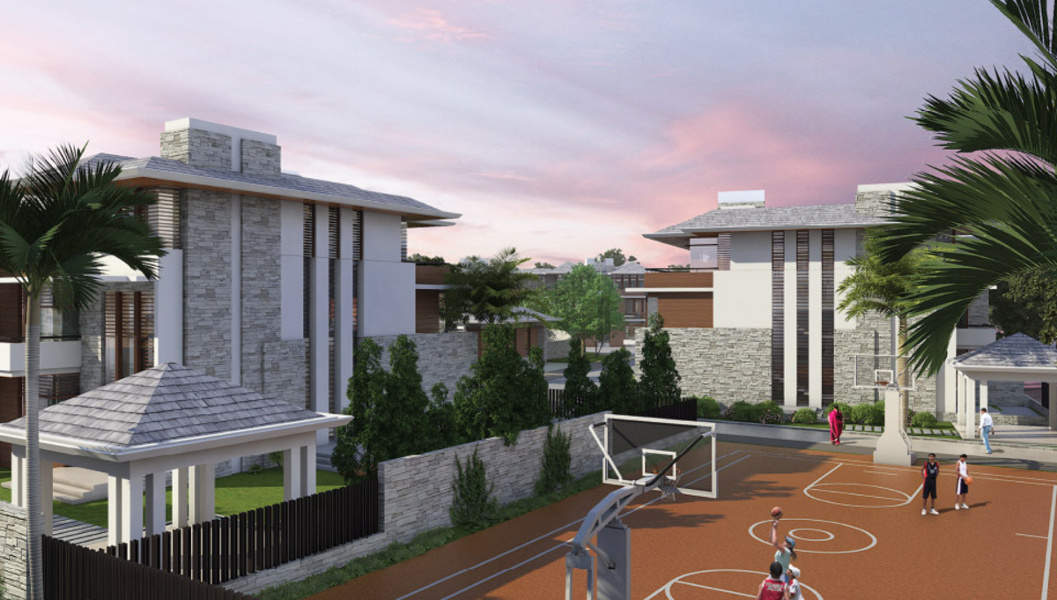
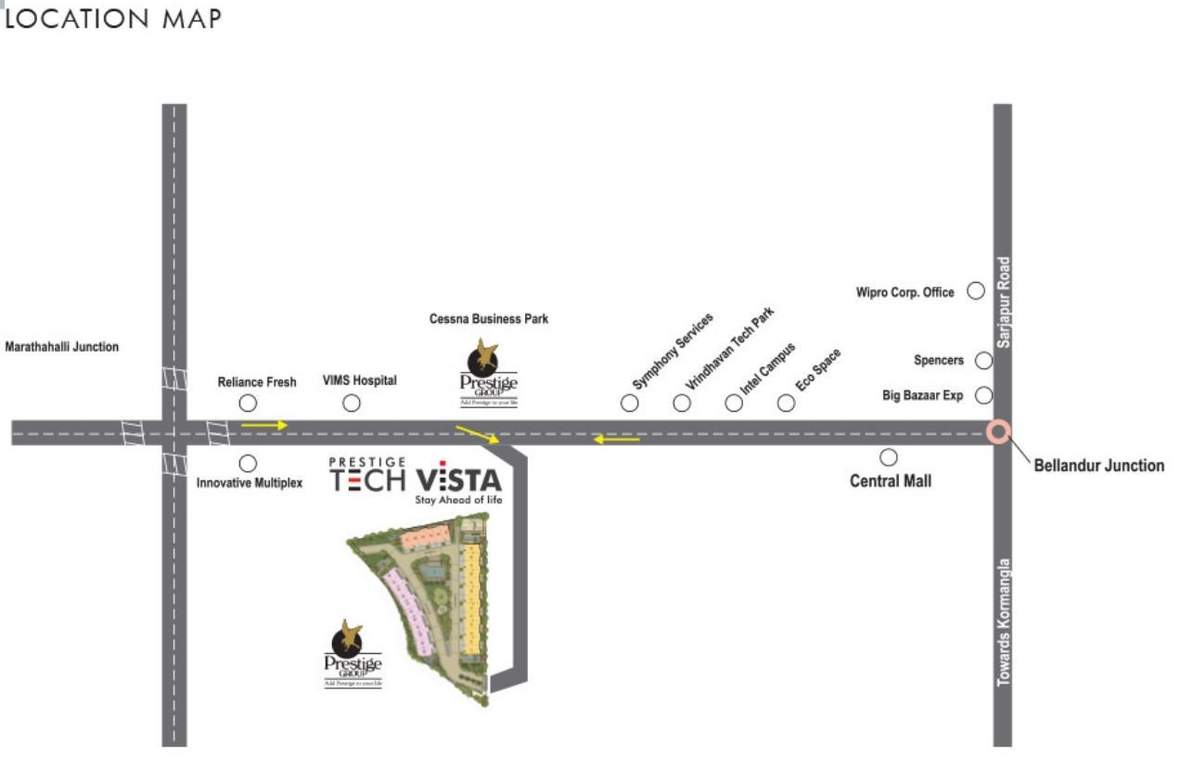
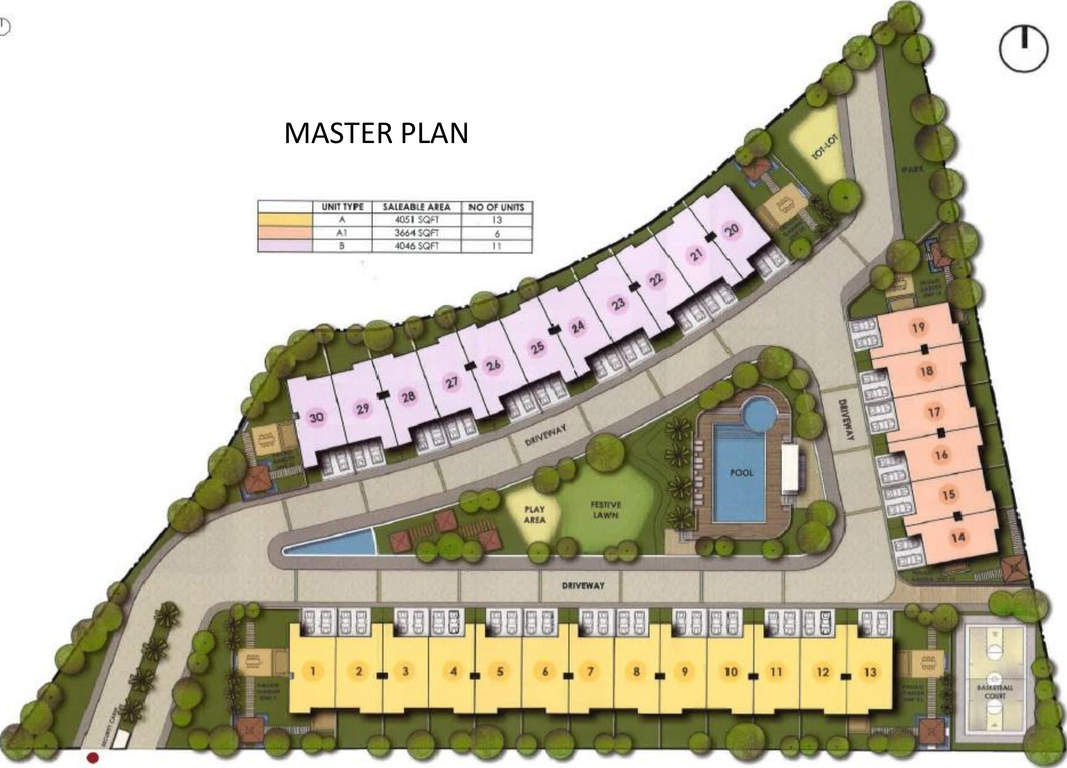

Leave a Reply