Overview
1884 -2307 Sq Ft
110 Acres
Jun 2014
Dec 2017
Ongoing
BBMP/BDA
Concorde Napa Valley is a matchless residential empiricism for an acclaimed living located in divine surrounds of Kanakapura Road, Bangalore-South. This housing emblem spreads over a colossal land space of 110 acres and offers luxury villa homes with superlative facilities and specifications. The premise includes bountiful green coverage to inveterate a fresh, radiant habitat for ebullient endurance.
Napa Valley feature villas of different dimensions and styles viz contemporary, mixed and classic with east, north and west facing outlines. The abodes are vaastu compliant and are furnished with upscale interiors, exteriors and specifications. The amenities offered includes all-inclusive clubhouse with gym, conference hall, restaurant, 24 Hour coffee shop, resort, barbeque area, ayurvedic centre, spa & salon, crèche and round the clock security surveillance.
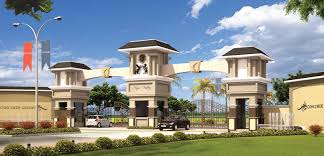





The information provided herein have been collected from publicly available sources, and is yet to be verified as per RERA guidelines.*
Locality
Concorde Napa Valley is located in scenic suburbs of Kanakapura main Road, South Bangalore. This locale has well developed social and physical infrastructure tagged with settled greenery. The existence of reputed schools, colleges, grocery stores, hotels, hospitals, multiplexes, malls, banks and other conveniences makes it an ideal residential hub to dwell-in. The presence of NICE corridor in near proximity gives an easy commute to prime areas of Electronic City, Bannerghatta road, Mysore Road, Banashankari, JP Nagar and Jayanagar.
Amenities
Health & Fitness :
- Swimmng Pool
- Gym
Kid Friendly :
- Play Area
Community Amenities :
- Club House
- Billiards & Games Room
- Jogging & Skating Track
- Amphitheater
Others :
- Tennis Court
- Table Tennis
- Kids Play Area
Floor Plan
Please Fill The Enquiry form for more Details.
Price
| Unit Types | Built-Up Area sq ft. | Price |
|---|---|---|
| 3 BHK | 1898 - 1964 sq.ft | Onrequest |
Specifications
Developer
Incorporated in the year 1998, The Concorde Group has been excelling in the arena of constructions in the residential real estate sector. Developing quality villas and apartments with un compromised infrastructure at their projects has been the conviction of Concorde Group.
Beginning with a meticulous planning and upholding utmost consideration for quality through the development process is what makes The Concorde Group, an unparalleled developer. Pioneering the development of residential units with competitive prices, today the group has 750 crore worth of projects, due for completion in the next three years.
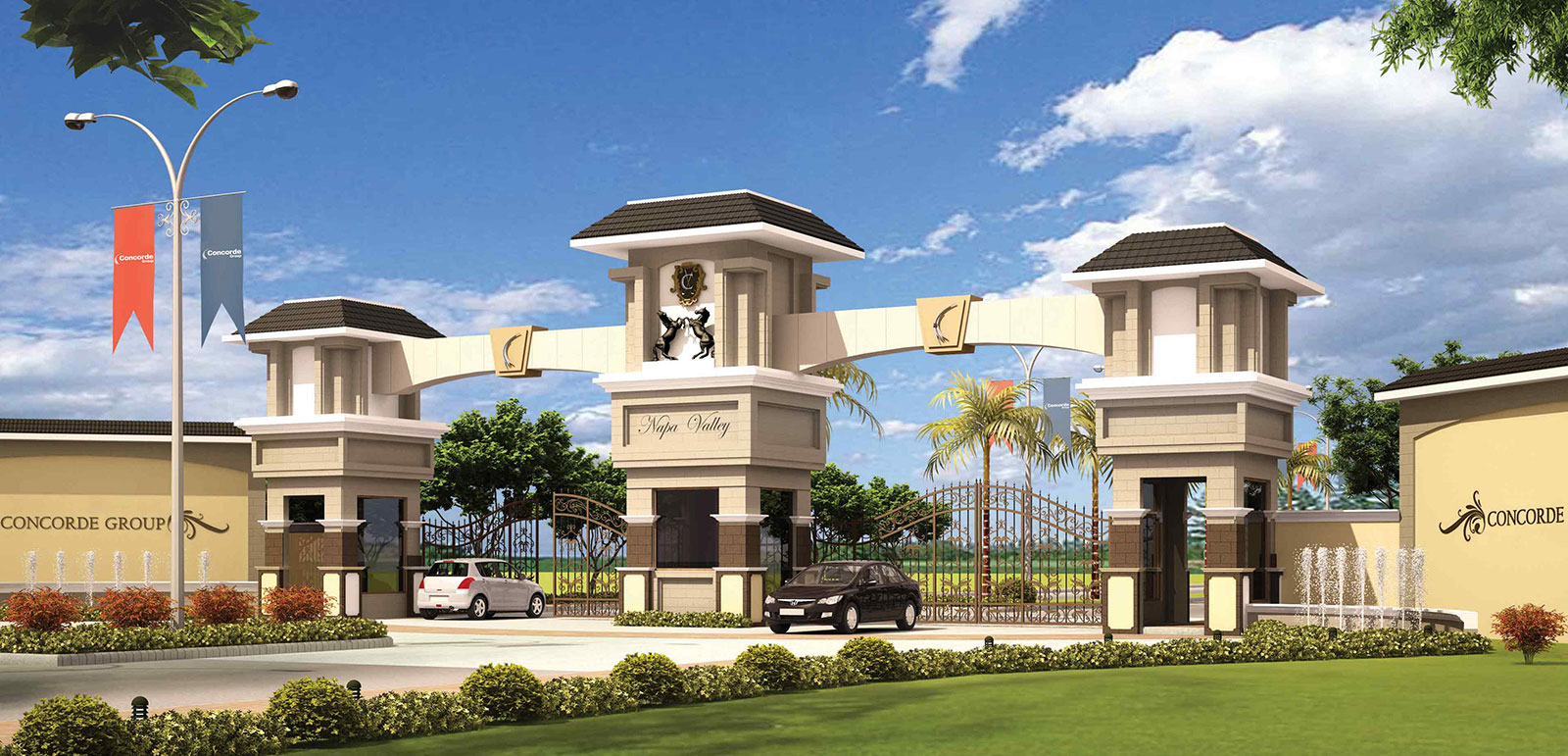

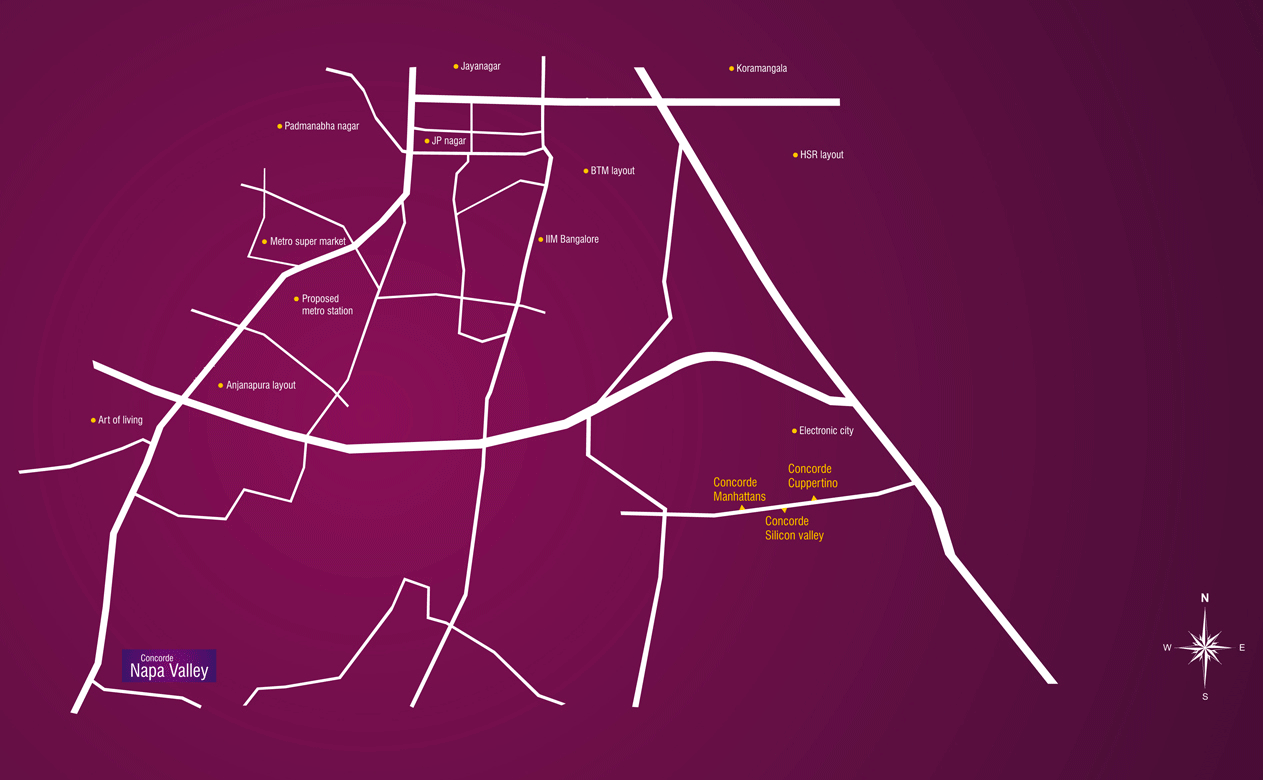
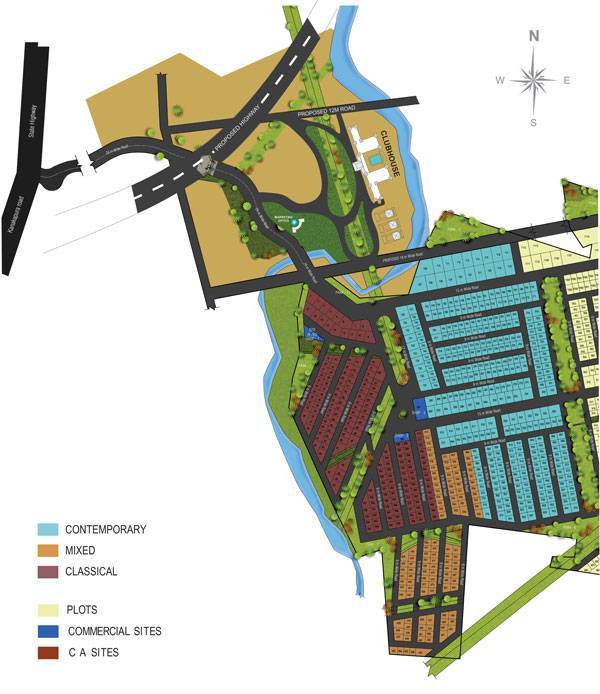
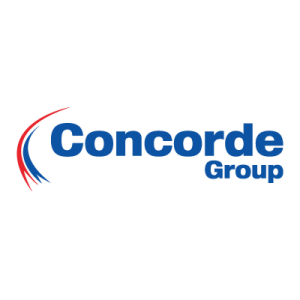
Leave a Reply