Overview
2,900 - 3,410 Sq Ft
18 Acres
Jun 2015
Dec 2018
ongoing
BBMP/BDA
Brigade Atmosphere – A Delphian residential community with enigmatic outlines and features is coming up in scenic surrounds of Devanahalli, Bangalore. The premise houses 109 ultra luxury villas assembled as a cluster of 8 courtyard villas with a landscaped central boulevard. The arena sprawls over a vast 18 acres land area and includes lush dewy open areas, artistically drafted water features and tree-lined garden spaces.
The size range of 4 bedroom courtyard villas varies between 280 – 317 square metres (1 sqm = 10.764 square feet). The villas are fabulously drafted with contemporary theme of interiors and exteriors. The project is in close proximity to International Airport, ITC factory, Delhi Public School, VidyaShilp School, Columbia Asia Hospital, Esteem Mall and Manyata Tech Park.
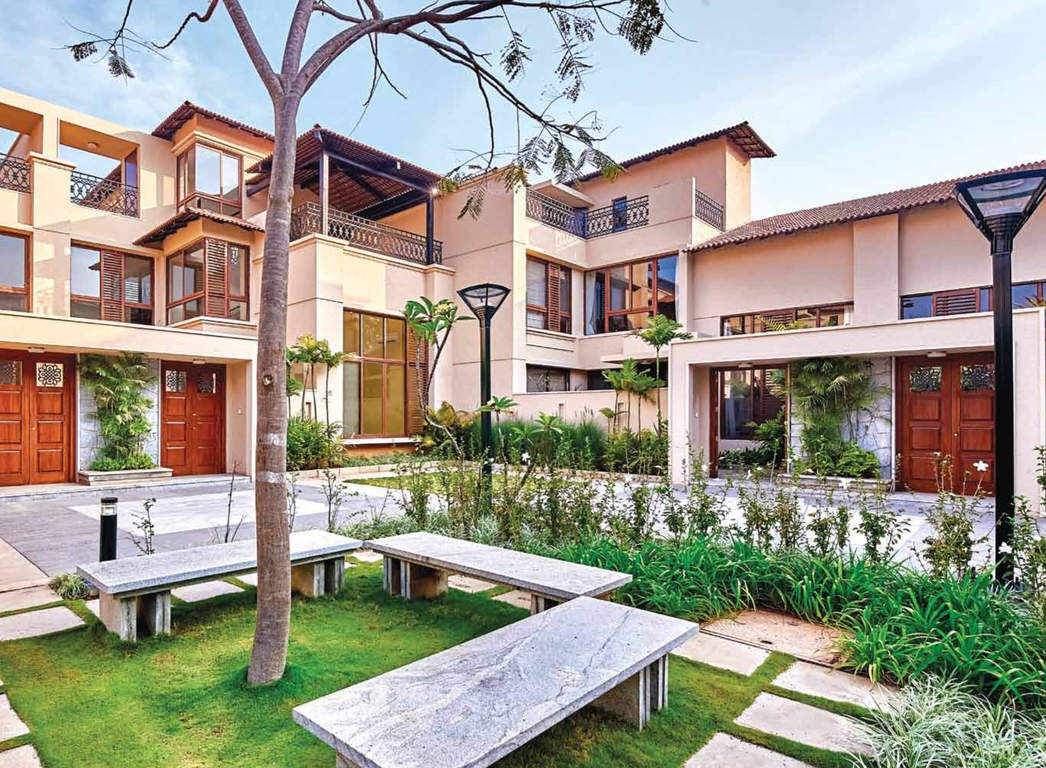





The information provided herein have been collected from publicly available sources, and is yet to be verified as per RERA guidelines.*
Locality
Devanahalli is a small and a quiet town near Bengaluru. It is emerging as a business hub with many high rises. It is also the birthplace of famous ruler Tipu Sultan and is also a major tourist attraction. It is located about 40-km north of Bengaluru and hence is a popular choice among home buyers. A number of large IT and business parks have been planned in Devanahalli. Devanahalli is located on the NH-7 also known as the Bangalore- Highway.
Amenities
Health & Fitness :
- Space for Aerobics
- Swimming Pool
- Badminton Court
- Health Club
- Gymnasium
Kid Friendly :
- Play Area
Community Amenities :
- Convenience Store
- MultiPurpose Hall
- Children’s Play Area
- Guest Room’s
- Library
- Amphitheatre
Others :
- Table Tennis Room
- Billiards
- Board Games Room
- Pantry, Kitchen,Store Room.
Floor Plan
Please Fill The Enquiry Form for More Details.
Price
| Unit Types | Built-Up Area sq ft. | Price |
|---|---|---|
| 4 BHK | 3010 - 3410 sq.ft | 1.71Cr - 1.94Cr |
Specifications
Developer
Brigade Group was established in 1986, with property development as its main focus Today, Brigade Group is one of South India’s leading property developers. We are headquartered in Bangalore, with branch offices in several cities in South India, a representative office in Dubai and an accredited agent in the USA. We have a uniquely diverse multi-domain portfolio that covers property development, property management services, hospitality and education. Our projects extend across several major cities in South India: Chennai, Chikmagalur, Hyderabad, Kochi, Mangalore and Mysore.
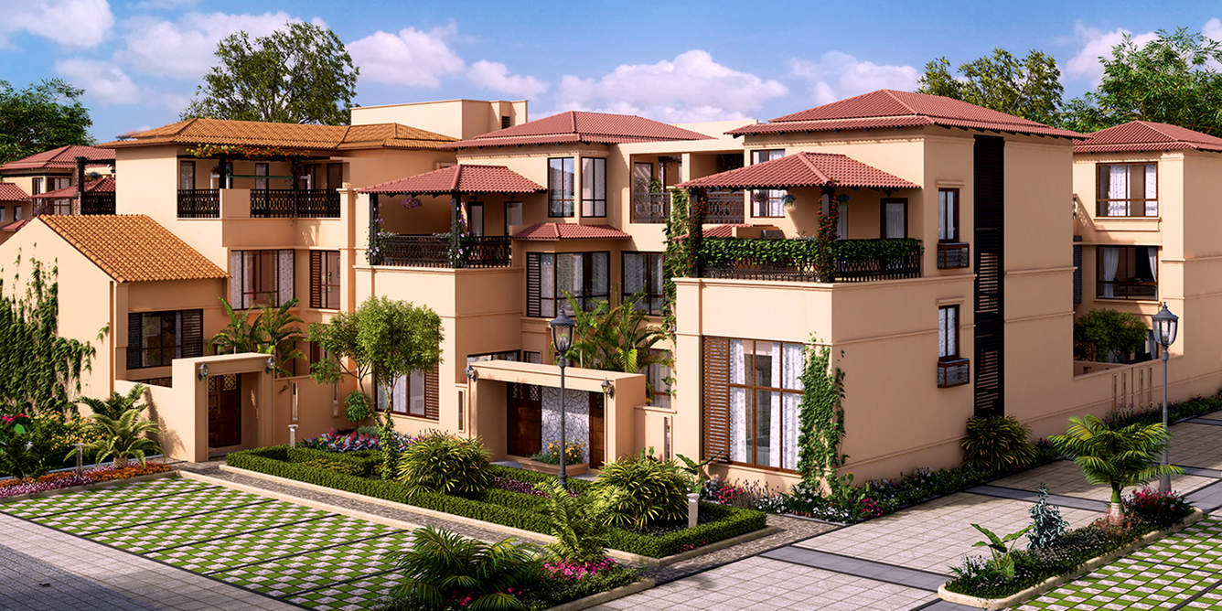
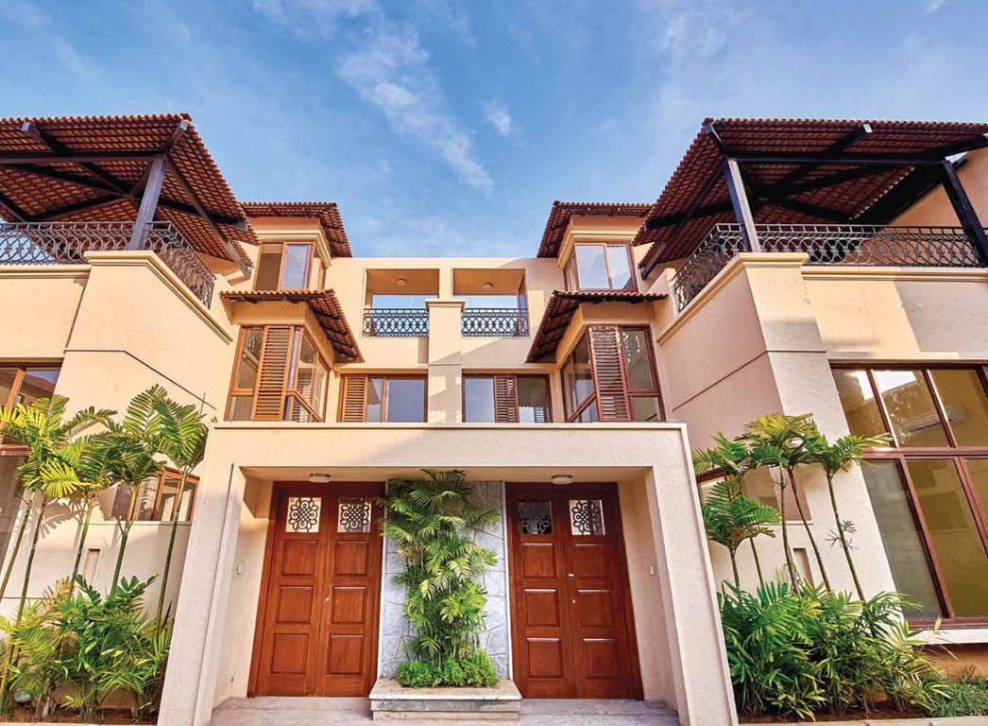
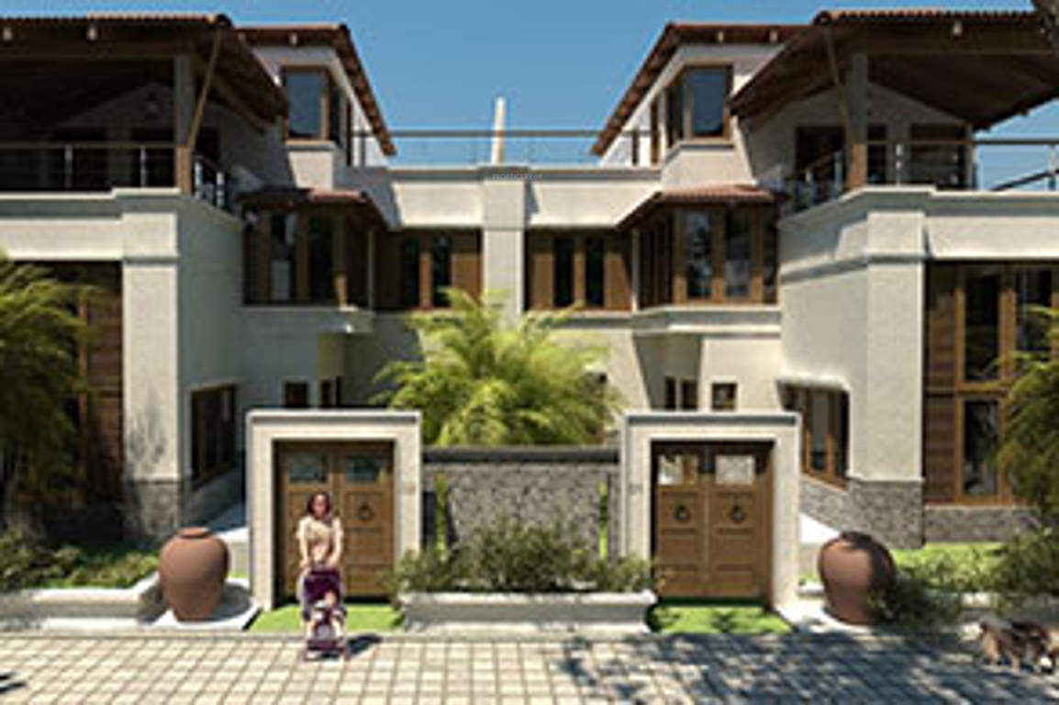
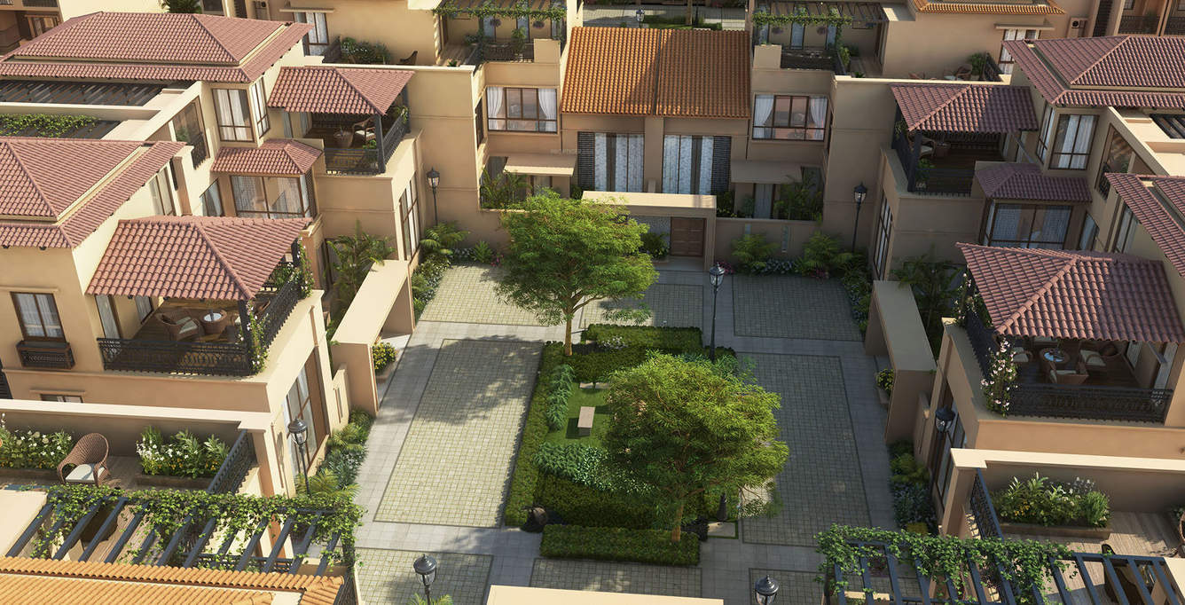
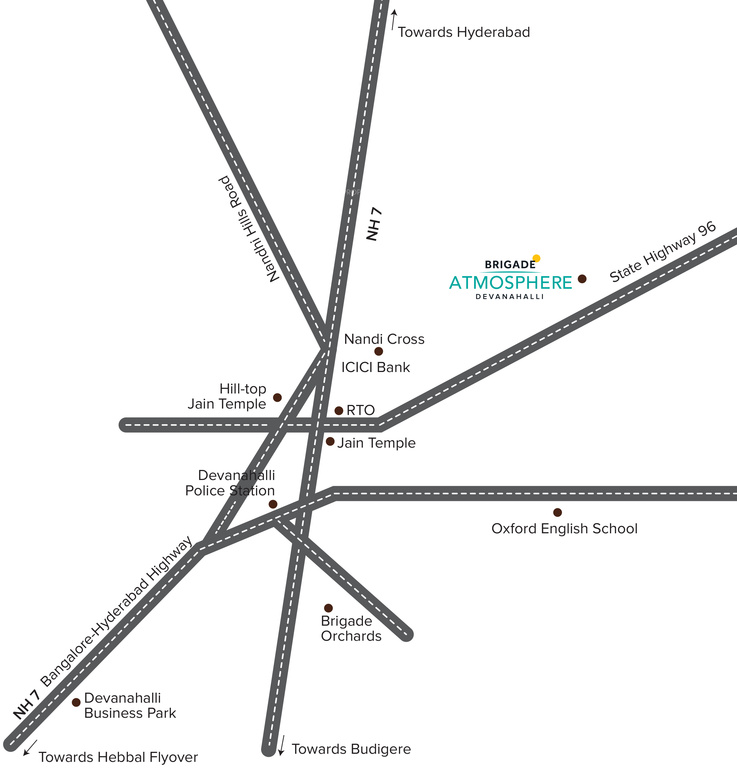
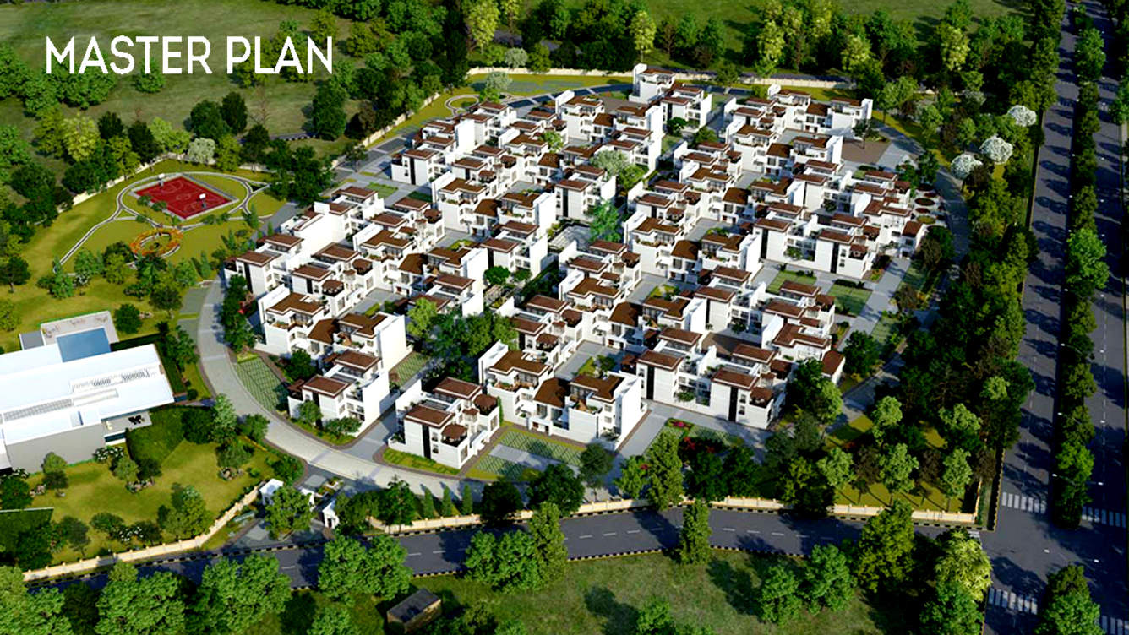
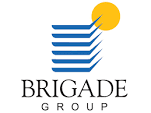
Leave a Reply