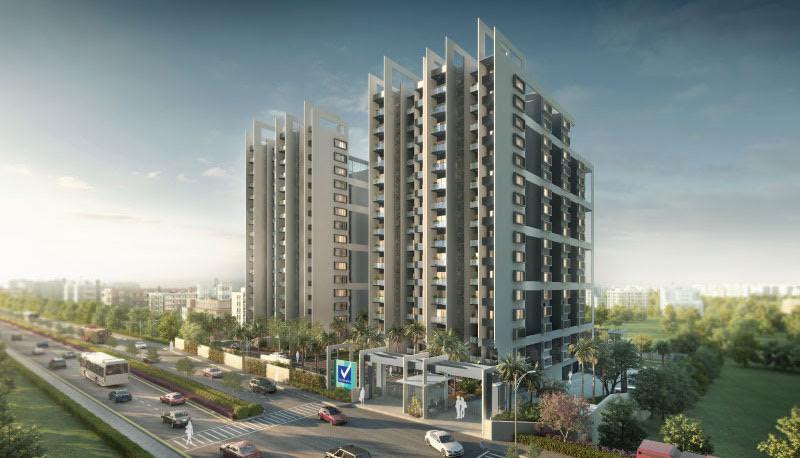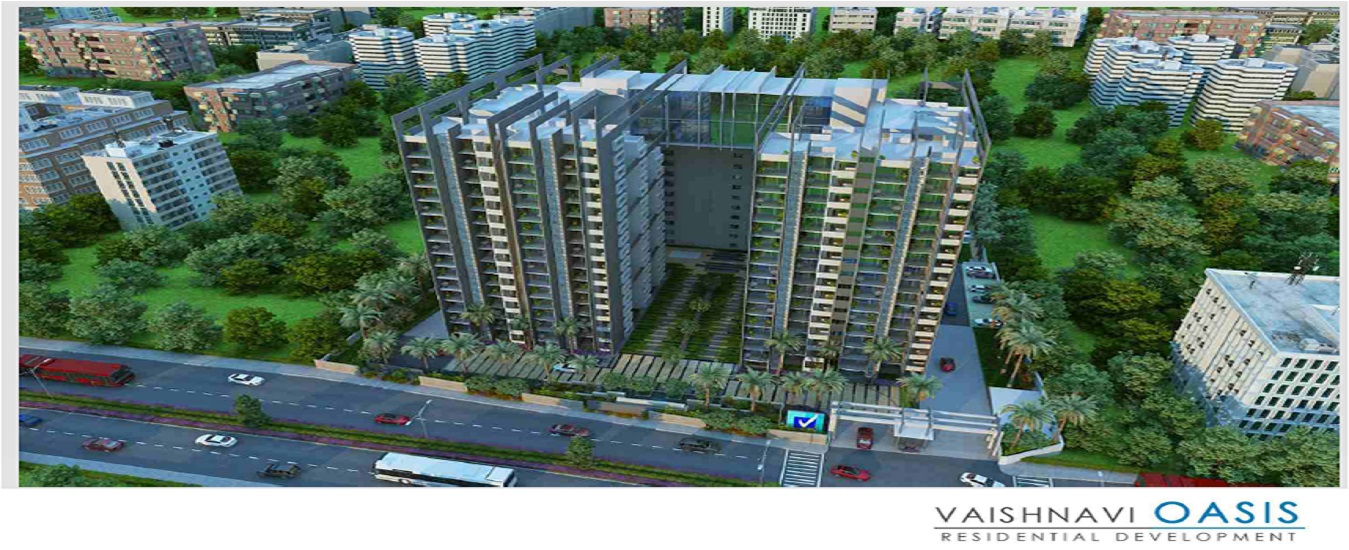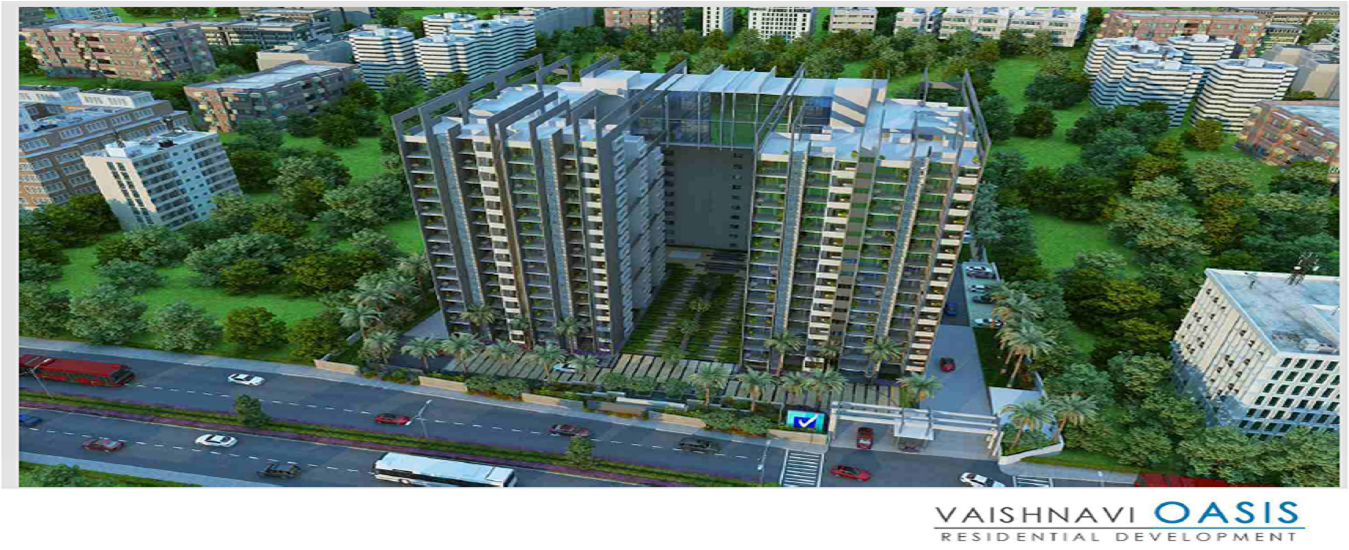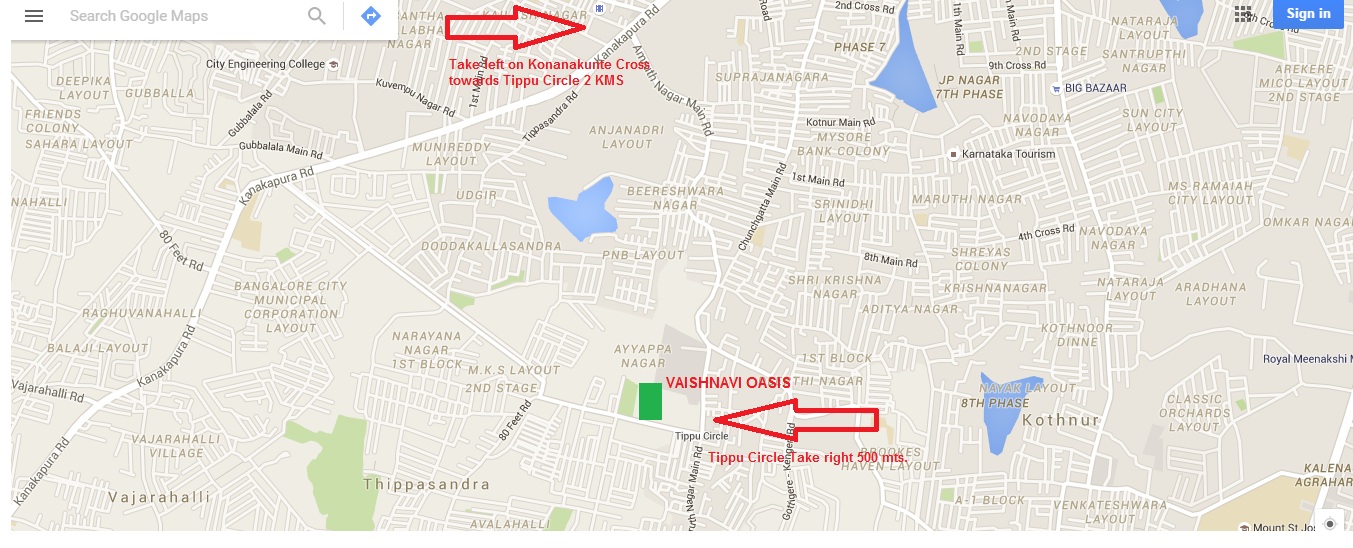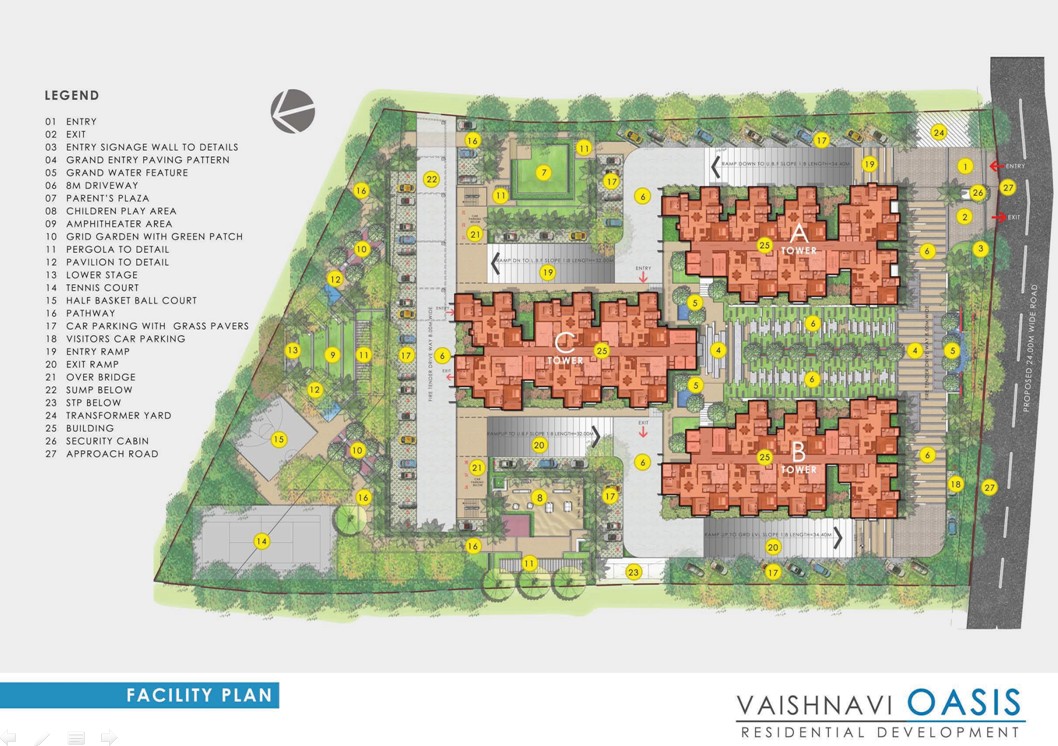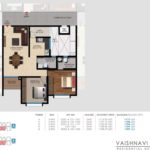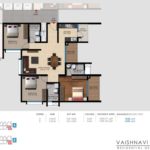Overview
1000-1900 Sqft Sq Ft
3 Acres
Aug 2015
Dec 2019
Ongoing
BBMP/BDA
Vaishnavi Oasis – An ideal residential dwelling which encompasses all features that an ideal abode should endure and is coupled with plentiful of niceties and opulence. The project is conceptualized and nurtured by eminent real-estate group of Vaishnavi Developers. This gated housing community advances over a vast land area of 3 acres in prime zone of Bangalore and includes 262 units of 2 and 3 BHK premium-grade apartments. The Vaishnavi establishments are known for their unique architectural style and high-calibre construction quality. With ‘Oasis’, this commitment is re-lived and enshrined.
Vaishnavi Oasis comprehends 3 residential towers with tower A/B configured in Ground plus 15 floors arrangement and tower C has Ground plus 11 floors. The sizable area of apartment ranges between 1070 Sqfts to 1550 Sqfts. The residential units are attentively designed with urbanized themes and ritzy styles to suite the modern day lifestyle, they are spacious, finely ventilated and are vaastu compliant. The premise includes scenic landscapes with lush green garden areas, tree-lined pathways and mini water drifts to implant an ambient living atmosphere.
Amenities
Vaishnavi Oasis is tagged with majestic amenities which are placed with cautious planning and formulation. The outline pays special attention to the geographical positioning of the amenities so as to provide unruffled services to the users. The amenities include fully equipped clubhouse, swimming pool with kid’s pool, well-planned parking area, round the clock security monitoring system, landscaped garden area, joggers/walkers track, indoor outdoor sports facilities, multi-purpose halls, amphitheatre and children’s play area.
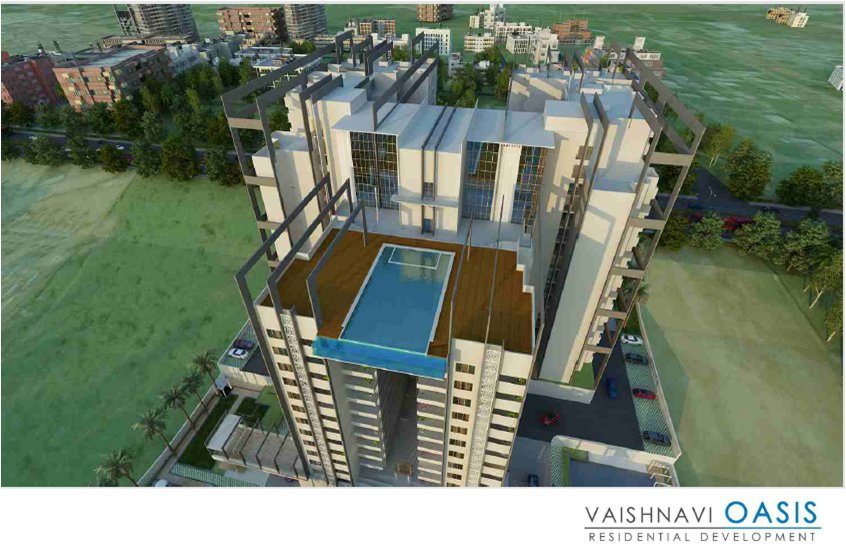





The information provided herein have been collected from publicly available sources, and is yet to be verified as per RERA guidelines.*
Locality
Vaishnavi Oasis is located at Alahalli – JP Nagar 8 th Phase, off Kanakapura Main Road, Bangalore. This area is one of the prominent and most preferred locales of south Bangalore with good physical and civic infrastructure. The area includes all essentials like reputed educational institutions, hospitals, eat-outs, banks, multiplexes, shopping malls, grocery marts and other conveniences for comfortable livelihood. This area is well connected to other parts of the city. The NICE corridor in near proximity gives easy commute to Electronic City and Bannerghatta Road. The nearest Metro station is Puttenahalli which is just 5 minutes drive from this location.
Amenities
Health & Fitness :
- Swimming Pool
- Tennis Court
- Gymnasium
Kid Friendly :
- play area
Community Amenities :
- Garden
- Club House
- Community Hall
Others :
- Meditation Hall
- Indoor Games
- Power Backup
- Amphitheatre
- Security
Floor Plan
- 2 BHK Floor Plan
- 3 BHK Floor Plan
Price
| Unit Types | Built-Up Area sq ft. | Price |
|---|---|---|
| 2 BHK | 1070 – 1117 sq.ft | 51 Lakhs+ |
| 3 BHK | 1344 – 1550 sq.ft | 63 Lakhs+ |
Specifications
Structure
Framed with Block Work
Flooring
Marble flooring in Living/Dinning Hall,Vitrified Tiles in Other Bedrooms,Laminated Wooden Flooring in Master Bedroom,Anti Skid Cermaic Tiles in Toilets,Balconies,Utility and Kitchen
Doors and Windows
Main Door: Hardwood Door with Hardwood Flush Shutter with Teak Veneer and Two Side Polish. Internal Doors:Wooden Door Frame with Flush Door Shutter. Aluminium Windows with Mosquito Mesh
Kitchen Counter and Sink Provision
Kitchen Counter and Sink Provision. Granite Counter with SS Sink.
Toilet
CP Sanitary Brand or Selection. Jaguqar/Hindware/Parryware/Equivalent.
Developer
At Vaishnavi, we are passionate about developing signature designer homes that resonate with the lifestyle needs of Urban Indians. Our projects are conceived using best in class construction technologies and design thinking. Our commitment to deliver a world-class customer experience reflects in our cutting-edge project delivery and customer relationship processes. Our core values and organizational culture are rooted to the vision of building trend-setting urban homes that provide the luxury of a superior quality of life for our home buyers.
We hope you choose our unparalleled construction experience, unflinching commitment to our customers and the evident warmth of our organizational culture when you decide to make one of life’s most important decisions. Homes are where memories are made and we are on a mission to create memories that last. At Vaishnavi, we are building from the heart.
