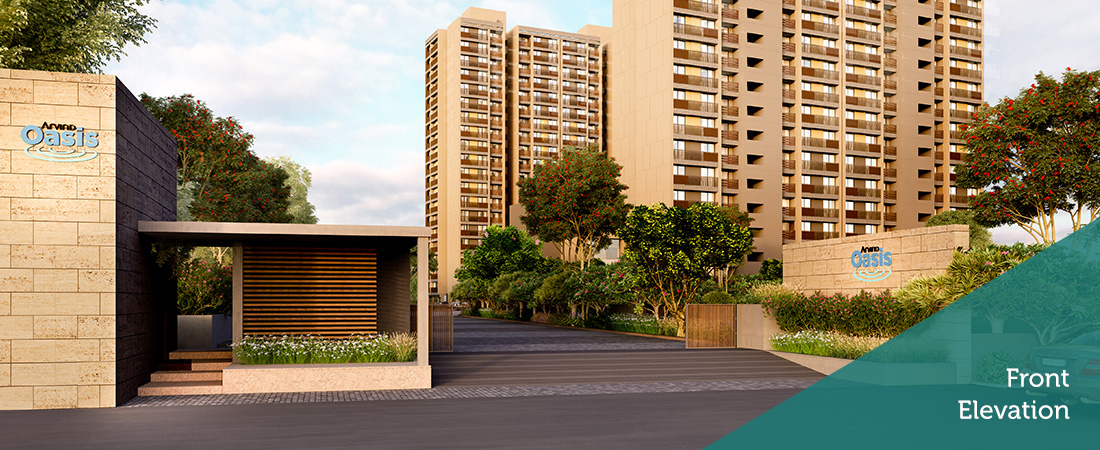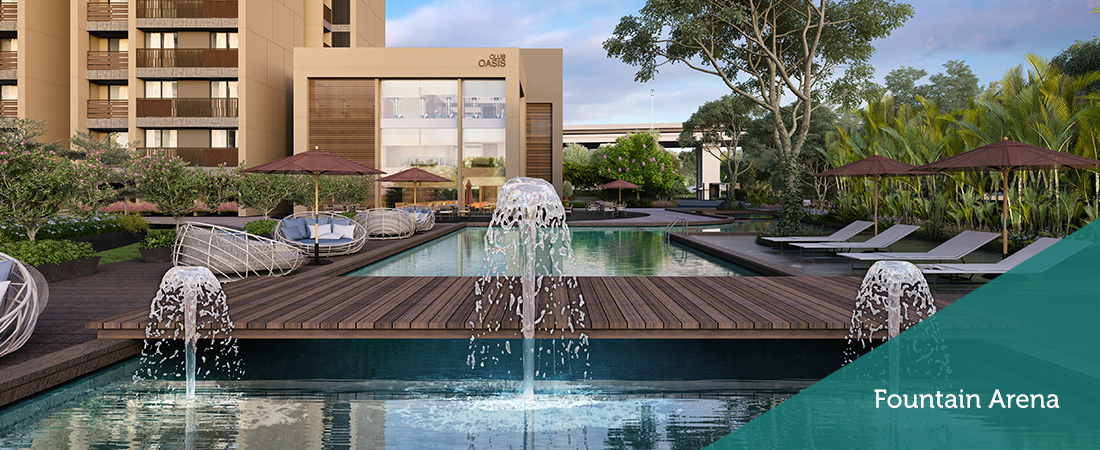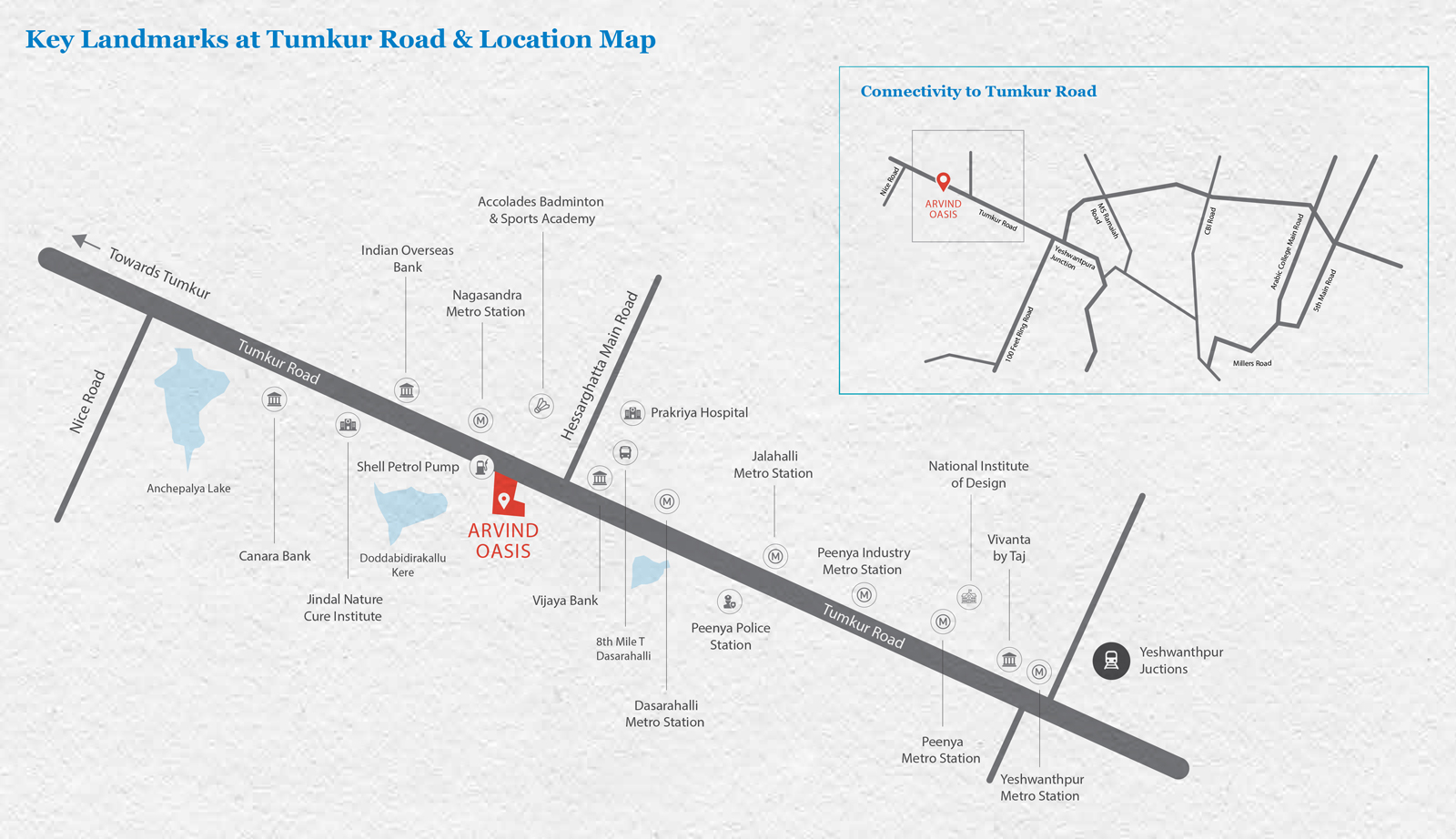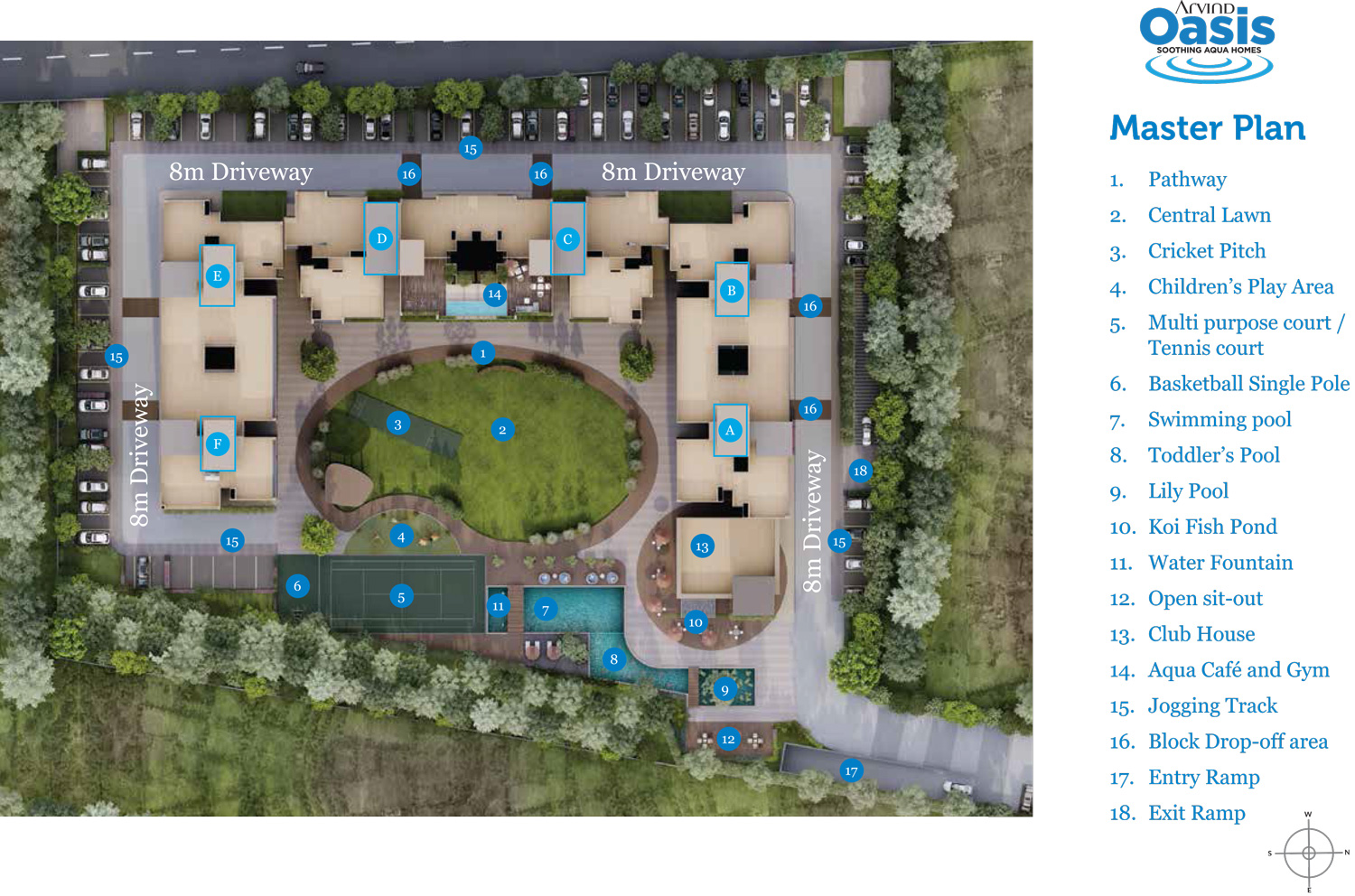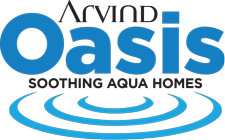Overview
768-1155 Sq Ft
3.7 Acres
Mid of 2018
Dec 2022
Pre Launch
BBMP/BDA/RERA
Presenting, Arvind Oasis – an address that is an oasis of calm, peace and magnificence in the hustle-bustle of the city, Bangalore. Your home will now serve as a perfect getaway after a tiring day at work, as Arvind Oasis ambiance will make you forget that you are in the heart of the city, Tumkur Road. Arvind Oasis is a Residential project spread over an area of 3.7 acres. Arvind Oasis comprises of 2 BHK, 2.5 BHK and 3 BHK Apartments in Bangalore. Arvind Oasis brings a lifestyle that befits Royalty with the batch of magnificent Apartments at Tumkur Road. These Residential Apartments in Bangalore offers limited edition luxury boutique houses that amazingly escapes the noise of the city center. Arvind Oasis is built by a renowned name in construction business, Arvind Smartspaces at Tumkur Road, Bangalore. The floor plan of Arvind Oasis presents the most exciting and dynamic floor plans designed for a lavish lifestyle. The master plan of Arvind Oasis offers people a strong connection to their surroundings, promoting a sense of community whilst balancing this with a distinct private address for individual homeowners.
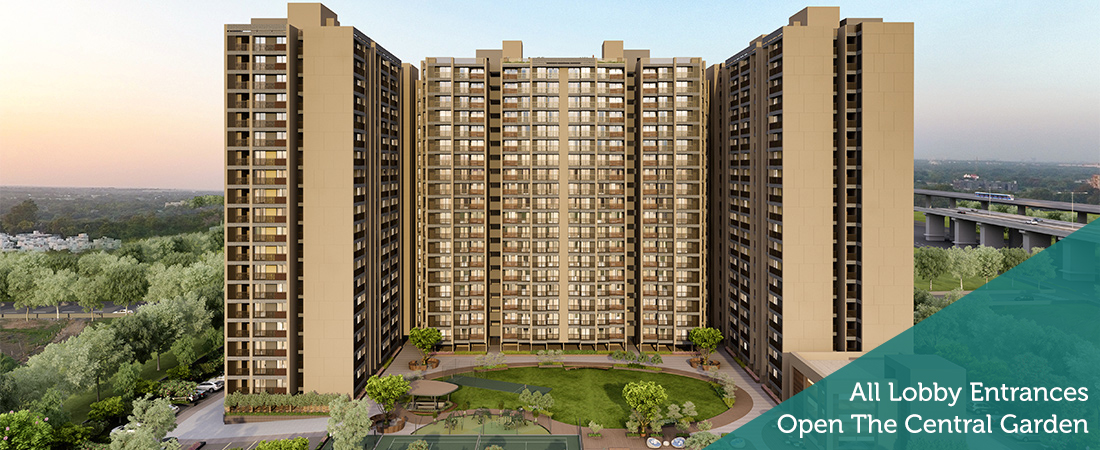





The information provided herein have been collected from publicly available sources, and is yet to be verified as per RERA guidelines.*
Locality
The location of Arvind Oasis is comfortably located in Bangalore. It is in proximity with an easy drive to the Outer Ring Road, Good Speciality Hospitals, and the entertainment Zones. This project is also overlooking the Botanical Garden, at the closest distance for a holiday spot of buyer families. It is just an easy drive for the Five Star Hotels. It is a MNCs Hub an advantage of the IT professionals who are working in the area can have an easy drive to work place. Many International Schools are also located nearby.
There are number of benefits of living in Apartments with a good locality. The location of Arvind Oasis makes sure that the home-seekers are choosing the right Apartments for themselves. It is one of the most prestigious address of Bangalore with many facilities and utilities nearby Tumkur Road.
Amenities
Health & Fitness :
- Swimming Pool
- Gymnasium
- Badminton Court
Kid Friendly :
- Play Area
Community Amenities :
- Garden
- Library
- Club House
- Community Hall
Others :
- Play Area
- Squash Court
- Table Tennis
- Billiards
Floor Plan
Please Fill the Enquiry form For more details.
Price
| Unit Types | Built-Up Area sq ft. | Price |
|---|---|---|
| 2 BHK | 768 – 817 sq.ft | Onrequest |
| 2.5 BHK | 917 sq.ft | Onrequest |
| 3 BHK | 1090 - 1155 sq.ft | Onrequest |
Specifications
Structure
- Earthquake Resistant RCC Frame Structure
- External and internal partition walls with good quality cement blocks/ clay bricks
Security
- CCTV, Intercom Facility in security linked with all apartments
Security
- Suitable Size and Capacity Passenger and Service Lifts in Every Block Round the clock security with intercom facility CCTV Camera at all vantage points.
Wall Finish
- Internal – Jotun/Asian /ICI Dulux/Nerolac/Berger or equivalent acrylic emulsion paint. External – Jotun/Asian/ICI Dulux/Nerolac/Berger or equivalent acrylic weather-proof/water-proof paint/Texture.
Electrical
- Television point – Living & Master Bedroom Telephone Point – Living Room AC Point – 2 BHK / 2.5BHK : Master Bedroom AC Point – 3 BHK: Master Bedroom and One other Bedroom Power points – For refrigerator, microwave in kitchen and washing machine in utility Switch Gears – L & T/Schneider/Havells/Siemens/ABB/Anchor or equivalent make Elevators – Schindler/Kone/Johnson/Omega or equivalent make Internal wiring – Finolex/Havells/Anchor/Polycab/Avocab or equivalent make
Doors
- Main Door – Wooden main door frame & flush door shutter with veneer finish or Engineered door & frames with veneer finish Internal Rooms – Flush doors with both side laminate or polished with wooden frames or Pre-engineered doors & frames Bathrooms – Flush doors with laminate with wooden/granite frames or Pre-Engineered doors
Developer
Built on 80 years old legacy of the Lalbhai Group and established in year 2009, Arvind Smartspaces has set its sights on unlocking the massive land banks owned by the company in Gujarat. Monetizing these land banks and engaging in real estate development will enable Arvind to harvest greater value out of its real estate assets and will also create yet another avenue for Arvind to deliver a high quality experience to its customers. We’re focused on creating real estate solutions that add value to lives. This reflects in the precision of our processes, the simplicity of our transactions and the thoughtfulness in everything we build. We’re artisans who take great pride in the process of creation, for the joy it delivers. While there are many respectable names in the Gujarat real estate market, the thing that will help Arvind Smartspaces stand apart from the rest is its focus on customer service and value additions to the real estate product and service portfolio. The company has the vision to create value for all the stake holders by redefining the standards of excellence and trust in the real estate industry. It is focused on creating real estate solutions that add value to life styles across categories. The company has since evolved as a major player in Ahmedabad’s real estate market with various big projects under construction / set to launch. The company has established its presence in residential , commercial and land development space in a short period of time.
