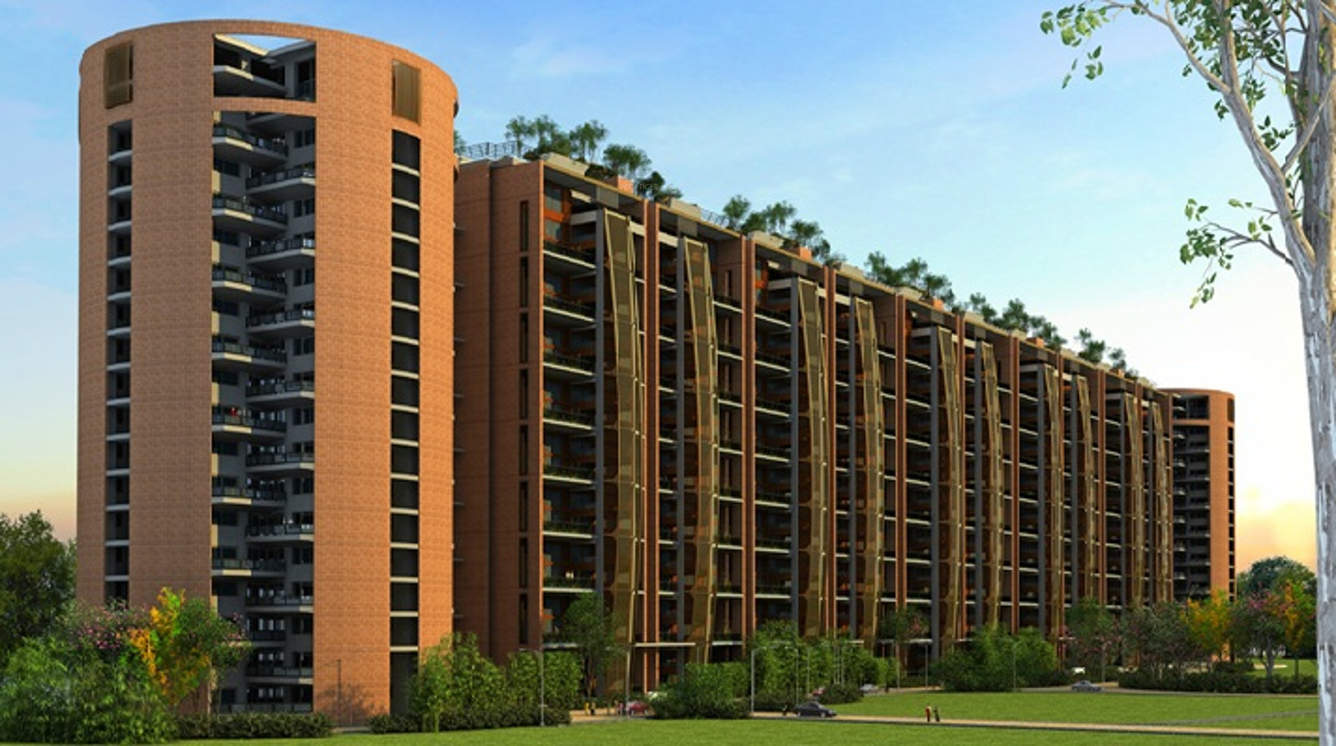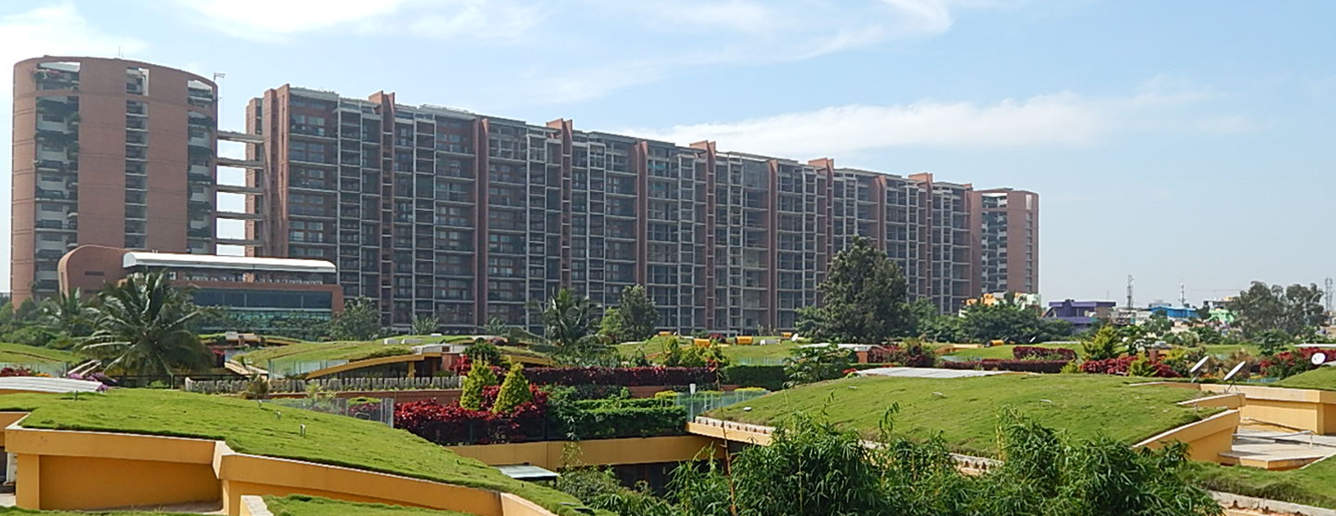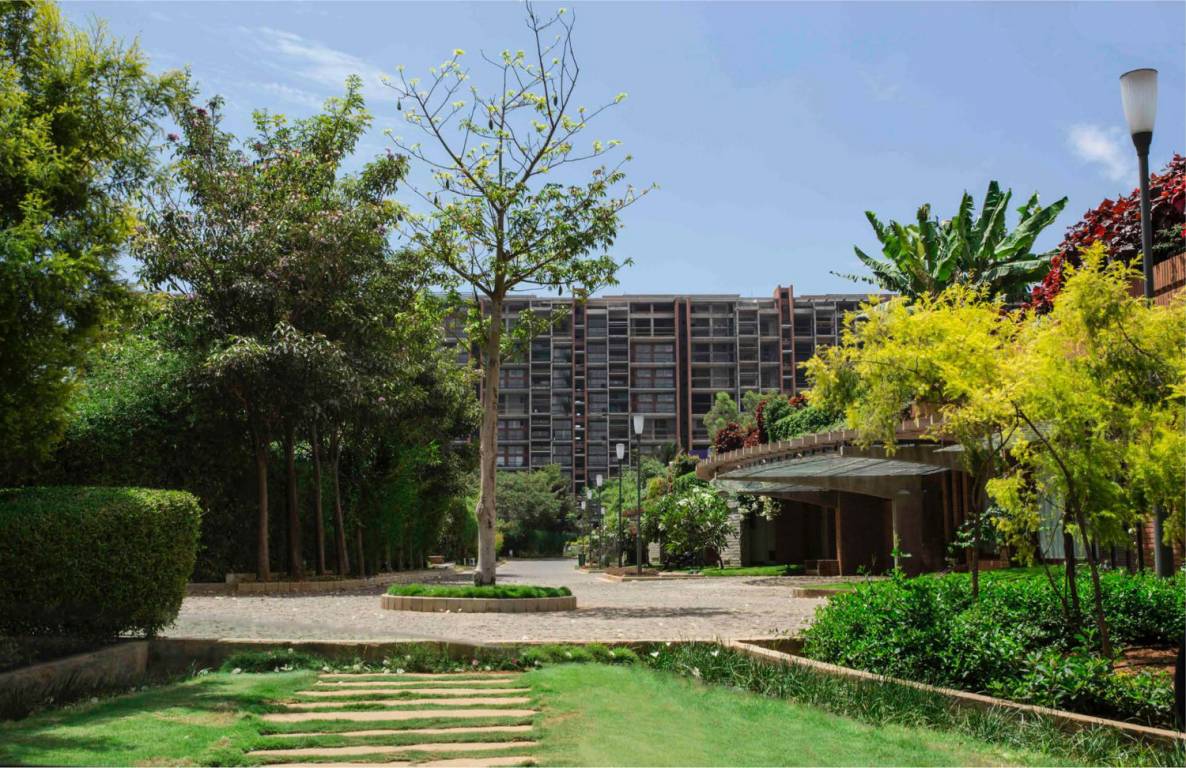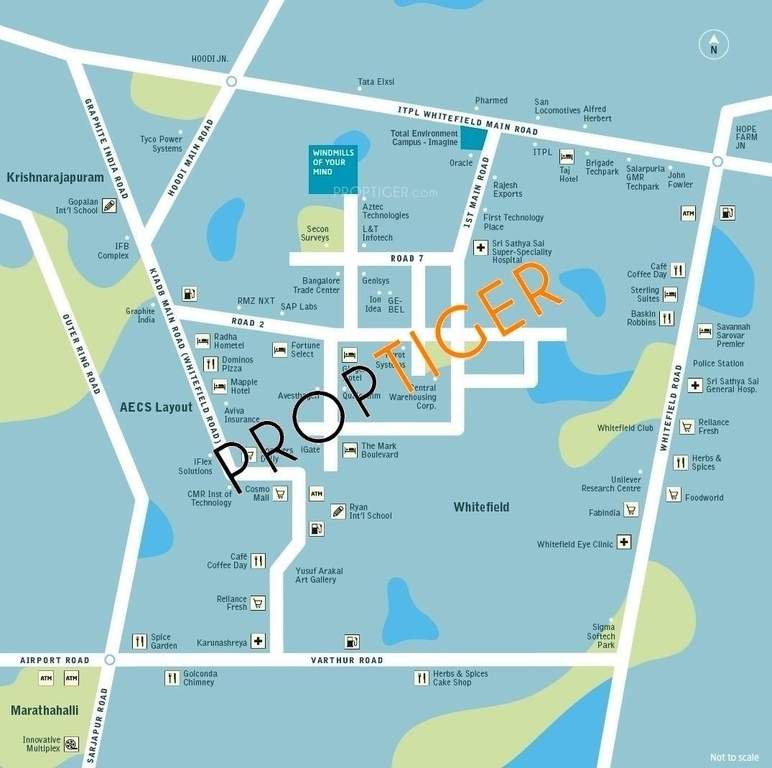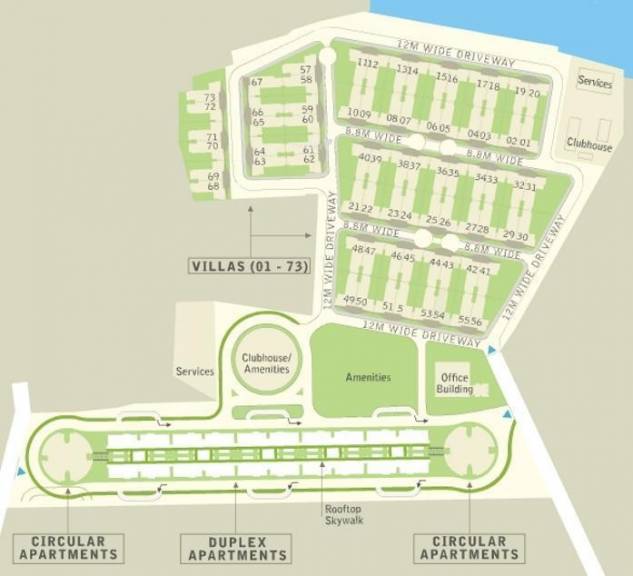Overview
5924 - 7649 sqft Sq Ft
24 Acres Acres
Jun 2005
Dec 2017
Onoging
BBMP/BDA
Sip a cup of coffee, feel the cool breeze gently brushing your face, take a short walk with your pet in manicured gardens and have a hearty stay at Windmills of your Mind – an elegantly drafted residential community located at Whitefield, Bangalore. The project advances over a mammoth land area of 24 acres and includes residential blocks structured amidst fresh, grassy park land, verdurous water features and landscaped arena. This establishment houses 405 abodes configured across 7 towers of 19 levels each and 73 villas with private gardens.
This housing enterprise offers 160 duplex homes and 20 triplex homes across 5 towers joined on the top to form a terrace garden or a sky walk at 20 th level. The residential units are lavishly outlined and diligently planned to induce grandiose in every dedicated inch of the house. The neighbourhood is surrounded by reputed schools, colleges, shopping malls, IT parks, banks, hospitals and other essential amenities making it an ideal place to reside in.
The information provided herein have been collected from publicly available sources, and is yet to be verified as per RERA guidelines.*
Locality
Amenities
Health & Fitness :
- Swimming Pool
- Tennis Court
- Badminton Court
- Gymnasium
- Basket Ball Court
Kid Friendly :
- Play Area
Community Amenities :
- Garden
- Club House
- Cafeteria
- Library
- Community Hall
Others :
- Indoor Games
- Squash Court
Floor Plan
Price
| Unit Types | Built-Up Area sq ft. | Price |
|---|---|---|
| 5924 - 7648 sq.ft | 6.97Cr - 9.78Cr |
Specifications
STRUCTURE
Shell RCC frame structure with masonry partitions. The height of each floor shall be 9 6 from slab to slab.
Masonry: Internal Masonry – Good quality table moulded bricks or aerocon blocks or concrete block masonry with protective corner beading in GI and completed with plaster.
External Masonry – High quality exposed brick masonry using specially procured highstrength terracotta wire-cut bricks shall be provided for parts of the exteriors and laid in place with deepset water proof pointing.
FLOORING & TILING
Living & Dining: Beige coloured imported marble laid with paper joints and finished with 8 coats (mirror) polish.
Kitchen: 12 x 12 glossy vitrified tiles. Glazed tiles above the counter up to a height of 2.
Utility: Vitrified tiles or Udaipur Green Marble to mirror finish.
Bedrooms: 21 x 42 kota stone laid with paper joints and finished with 8 coats (mirror) polish.
Master Bathroom: Jaisalmer on the floor and Bisazza on the walls up to 7
Other Bathrooms: Jaisalmer on the floor, imported glazed tiles on the walls up to a height of 7
Sit-Out: Terra-cotta tiles.
SANITARY & PLUMBING
Water Closets: Western style, porcelain EWC of Parryware or equivalent make shall be provided in all bathrooms.
Health Faucets: Health faucets of Jaquar or equivalent make provided in all bathrooms.
Wash Basins: Porcelain wash basins of Parryware or equivalent make shall be provided in all bathrooms. All basins shall be provided with a 32mm CP waste coupling & CP bottle trap of standard make.
Kitchen Sink: Stainless steel sink with drain board of “Franke / Nirali or equivalent make.
Cockroach Traps: A detachable stainless steel cockroach trap with lid of Chilly or equivalent make shall be provided in all bathrooms.
Bathtubs: 1 Bathtub of Parryware / woven gold or equivalent make shall be provided in the master bath.
Overhead Showers: Overhead showers of Jaquar or equivalent make shall be provided in all bathrooms.
Faucets: All faucets shall be CP, heavy body metal fittings of Jaquar or equivalent make. Hot water connection shall be provided to the shower and wash basin in each bathroom and to the sink in the kitchen.
Plumbing: All water supply lines & drainage lines shall be in PVC pipes. Sewage lines shall be in stoneware.
DOORS & WINDOWS
Frames: All door and window frames shall be in finger jointed teak or equivalent hardwood.
Window Shutters: All windows and French window shutters shall be in finger jointed teak or equivalent hardwood.
Door Shutters: All door shutters shall be in solid core flush (block board) shutters provided with a natural wood veneer.
Finish: The internal door shutters and frames shall be provided with a melamine matt finish while the window shutters exposed to the elements shall be provided with brush finished oil staining, or, with PU (polyurethane) finish.
Hardware: All hardware shall be in brush finished stainless steel. The main door shall be provided with a night latch of Godrej or equivalent make. All other doors will be provided with door bolts and a mortise lock or tubular / cylindrical lock.
Imax Hinges: All openable windows shall be fitted with Imax hinges which allows the windows to stay open in any position.
Door Stoppers: Magnetic / concealed door stoppers of Haffele or equivalent make shall be provided for the Main door and bedroom doors.
ELECTRICAL
Wiring: All wiring shall be of Finolex / Havells or equivalent make, concealed in 19mm diameter, 2mm thick PVC conduit pipes. The wiring for the 15 amp points shall be in 3/20 copper wire of 660/440 volts rating adequate for equipment of capacity up to 3.0 KW. The wiring for 5 amp points shall be of 3/22 rating adequate for wet grinders / mixers / shavers / refrigerators / washing machines and other equipment of capacity up to 1100 W.
Earthing: 1/18 Copper wire shall be used for earthing using the loop system. One Earth Leakage Circuit Breaker and MCB shall
be provided in each apartment. A lightning arrester and earth pits shall be provided with separate earth point for the elevators.
Switches: All switches shall be of Crabtree or equivalent make.
Developer
Total Environment Building Systems are an established construction company in the Real Estate market and have created a niche for themselves with their ‘innovative and distinct’ signature style Residential and Commercial centers. The visionary team of smart constructors and design wizards are focused on creating spaces that you can be proud of living and working in. Since their inception, all ventures by this Private Firm clearly exhibit superior professional expertise with cutting-edge technology
