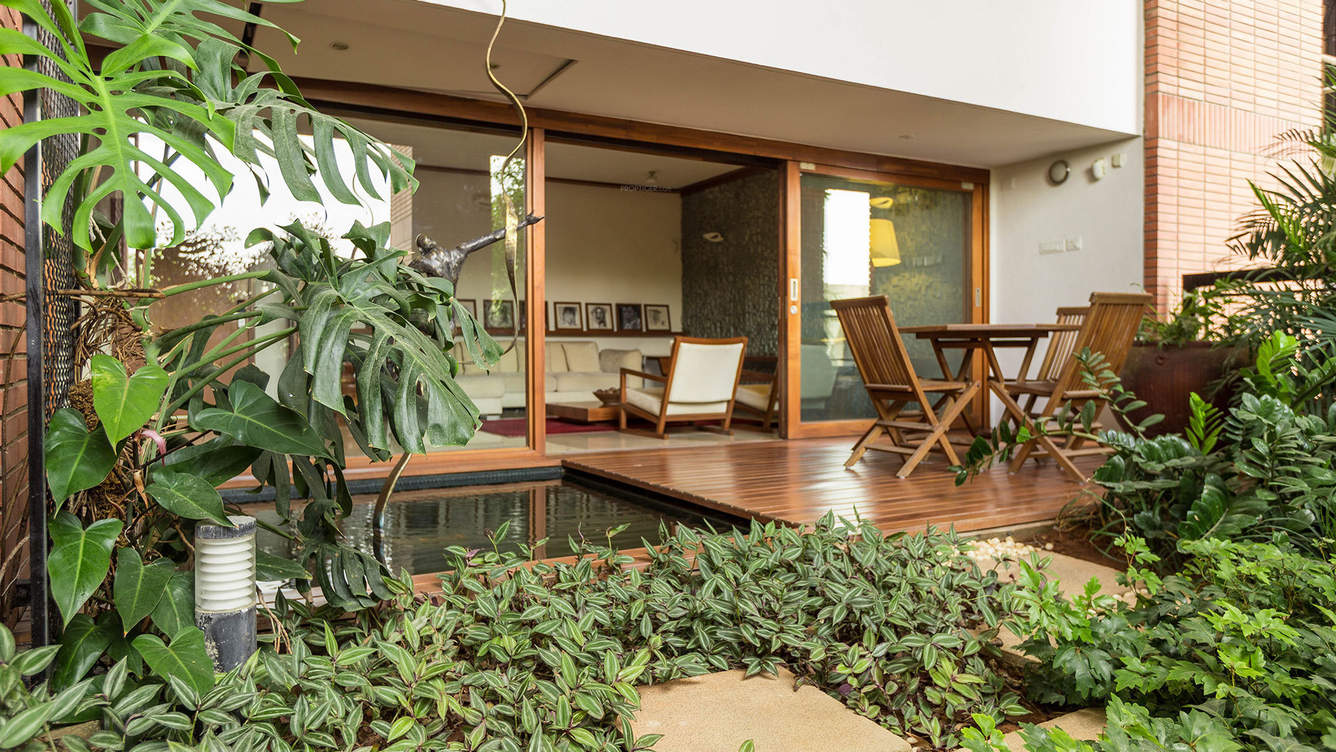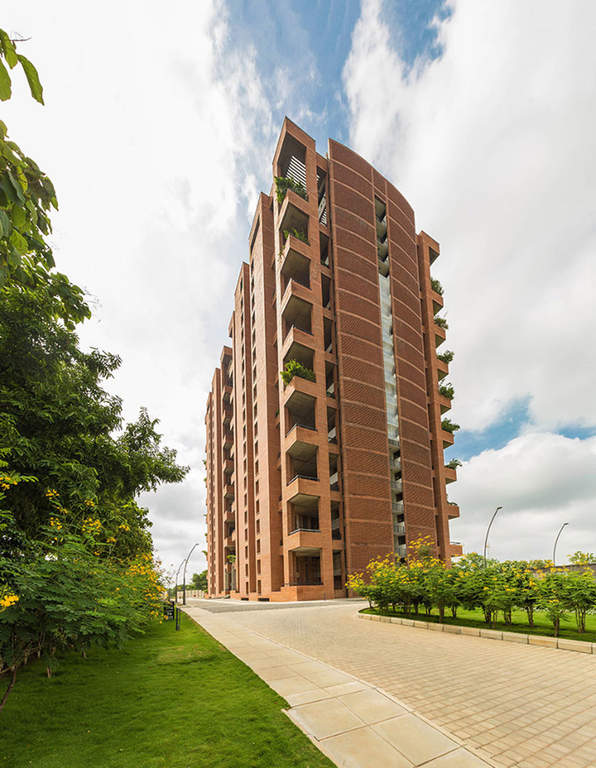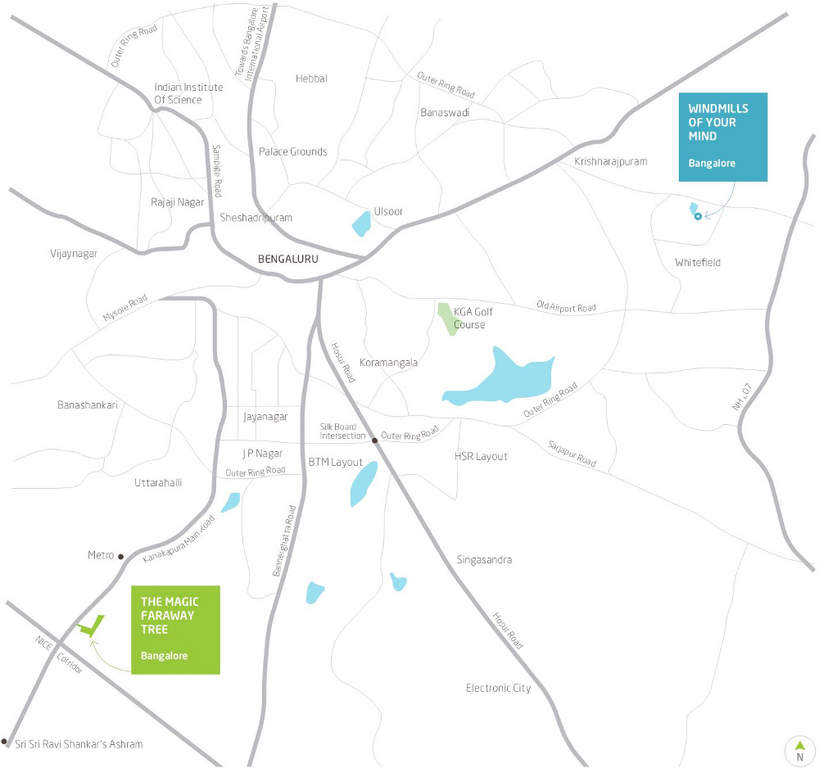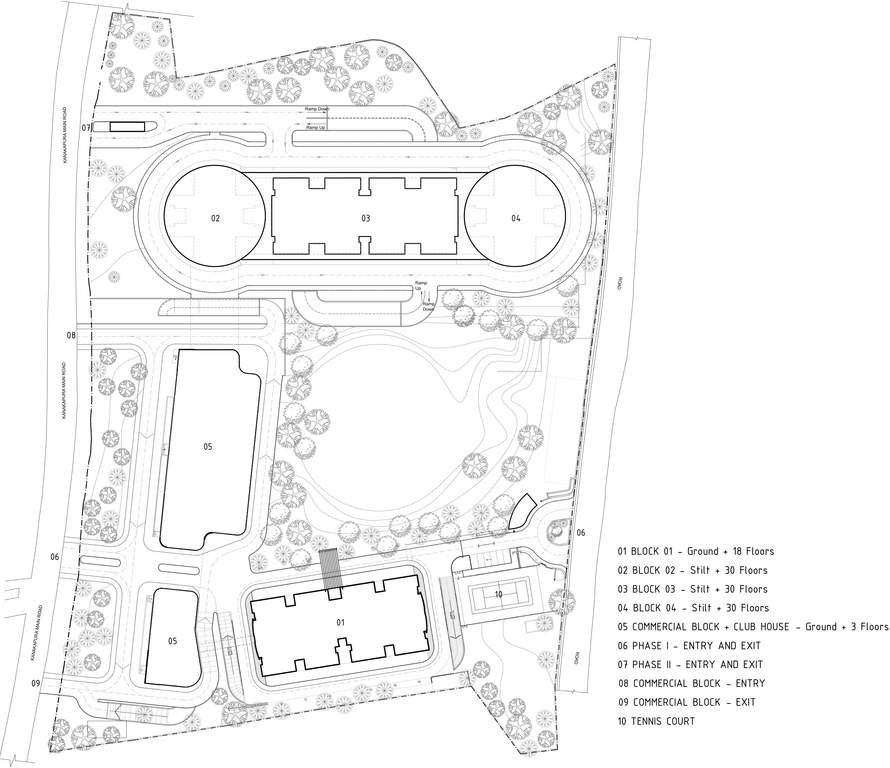Overview
589 - 7,309 Sq Ft Sq Ft
12 Acres
Mar 2013
Aug 2020
Ongoing
BBMP/BDA
Smell green, taste the air and feel the earth. At Magic Faraway Tree, you are sure to experience this wonderful feeling of living amidst a well balanced ecological system. The project is conceptualised and developed by Total Environment Groups and is located in quiet, harmonious suburbs of Kanakapura, off Kanakapura Main road, Bangalore. Sprawling over a vast premise of 11.5 acres, this establishment features 4 residential towers and a commercial block coupled with modern world-class amenities and colossal open spaces.
The project is segregated into different phases with Phase 1 hosting a single tower (Tower 1) which comprises of 3-bedroom duplex homes and single level penthouses. Phase 2 on the northern side of the premise, has 2 towers with Ground plus 30 levels each, and includes simplex and duplex homes. The central tower (Tower 3) arrays duplex apartments while the circular tower to the east (Tower 4) has 4 units to a floor. Phase 3 houses tower 2 and comprises a commercial block on the western side of the property.
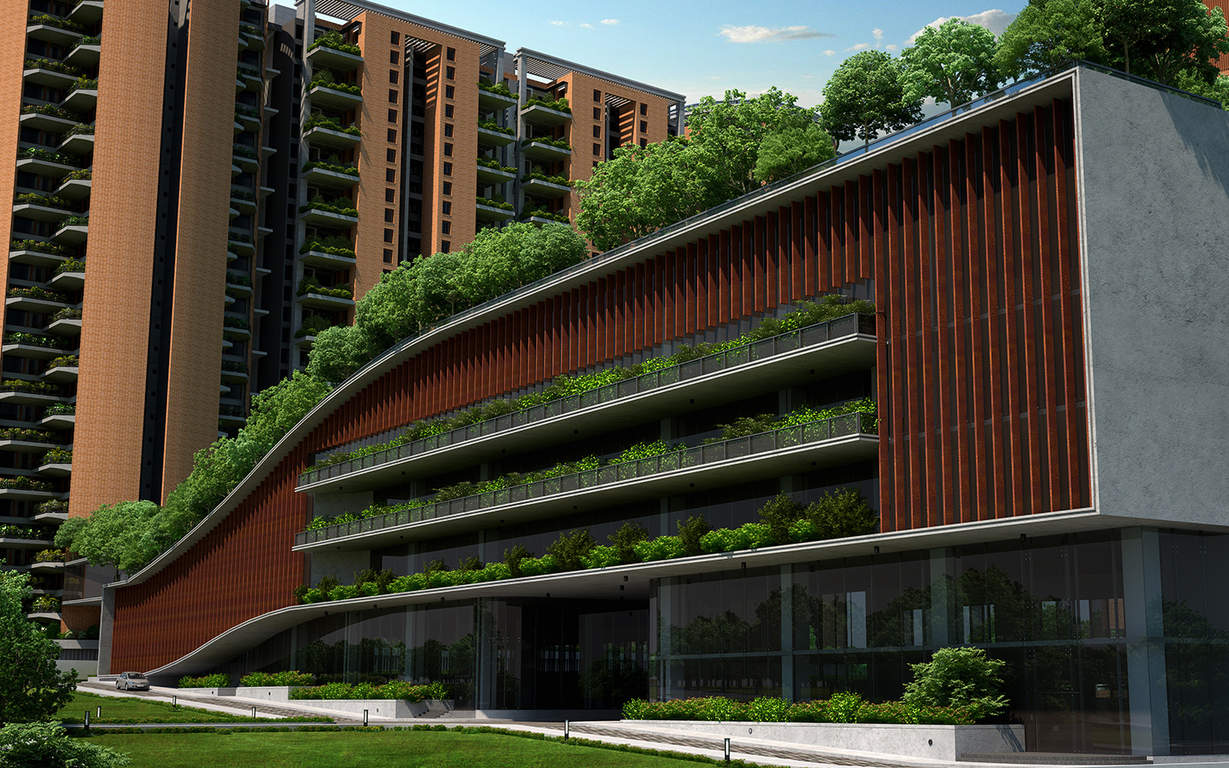





The information provided herein have been collected from publicly available sources, and is yet to be verified as per RERA guidelines.*
Locality
one of the popular and best place to have property in Bangalore is located in suburb Kanakapura Road. It lies near Anjanapura, Uttarahalli, JP Nagar Phase 8, JP Nagar Phase 9, Konanakunte, Kumaraswamy Layout and Subramanyapura. Most popular builders in Talaghattapura are Sobha, Nitesh, Mantri Group, Godrej, Shriram Properties, Total Environment, Chamundi Builders, Mahaveer and Puravankara. There are Apartment, Villa and Plot for sale in Kanakapura Road.
Amenities
Health & Fitness :
- Swimming Pool
- Badminton Court
- Gymnasium
Kid Friendly :
- Play Area
Community Amenities :
- Squash Court
Others :
- Tennis
Floor Plan
Please Fill The Enquiry Form For More Details.
Price
| Unit Types | Built-Up Area sq ft. | Price |
|---|---|---|
| 1 BHK | 763 sq.ft | 66L |
| 2 BHK | 1411 sq.ft | 1.18Cr |
| 3 BHK | 2713 - 4498 sq.ft | 2.29Cr - 3.76Cr |
Specifications
STRUCTURE
Shell RCC frame structure with masonry partitions and slab to slab height of 9’6”.
Masonry
Internal Masonry – Good quality table moulded bricks or aerocon blocks or concrete block masonry with protective corner beading in GI and completed with plaster.
External Masonry – High quality exposed brick masonry using specially procured highstrength terracotta wire-cut bricks shall be provided for parts of the exteriors and laid in place with deepset water proof pointing.
FLOORING & TILING
Living & Dining Beige coloured imported marble laid with paper joints and finished with 8 coats(mirror) polish.
Family Wood laminate flooring.
Kitchen Beige coloured imported marble flooring with glazed tiles above the counter upto a height of 2’.
Utility Green Marble to mirror finish.
Bedrooms 21” x 42” kota stone with paper joints and finished with 8 coats (mirror) polish.
Master Bathroom Beige coloured imported marble on the floor and dado on the walls upto 7’ in shower area and 3’ in the other areas.
Other Bathrooms Jaisalmer on the floor, imported glazed tiles on the walls upto a height of 7’.
Sit Out Wooden deck.
SANITARY & PLUMBING
Wash Basins Porcelain wash basins of Parryware or equivalent make shall be provided in all bathrooms. All basins shall be provided with a 32mm CP waste coupling & CP bottle trap of standard make.
Faucets All faucets shall be CP, heavy body metal fittings of Jaquar or equivalent make.
Hot water connection shall be provided to the shower and wash basin in each bathroom and to the sink in the kitchen.
Health Faucets Health faucets of Jaquar or equivalent make shall be provided in all bathrooms.
Water Closets Western style, porcelain EWC of Parryware or equivalent make shall be provided in all bathrooms.
Bathtubs 1 Bathtub of Parryware / Woven Gold or equivalent make shall be provided in the masterbath.
Overhead Showers Overhead showers of Jaquar or equivalent make shall be provided in all bathrooms.
Kitchen Sink Stainless steel sink with drainboard of “Franke/Nirali” or equivalent make .
Cockroach Traps A detachable stainless steel cockroach trap with lid of Chilly or equivalent make provided in all bathrooms.
Plumbing All water supply lines & drainage lines shall be in PVC pipes. Sewage lines shall be in stoneware.
PAINT
All internal paint in acrylic distemper. No external paint shall be provided – but where required in some specific areas, either cement based paint of Snowcem make shall be used in ducts / basements etc., and Surfatex Matt or equivalent in areas visible in the elevation.
Special textured paint may be used in certain areas. Any steel railings etc., shall be provided with a zinc-chromate primer and synthetic enamel paint.
DOORS & WINDOWS
Frames & Shutters All door and window frames & window shutters shall be in Australian Oak or equivalent hardwood.
Door shutters All door shutters shall be solid core flush (block board) shutters provided with natural wood veneer.
Window Shutters: All windows and French window shutters shall be in finger jointed teak or equivalent hardwood.
Imax Hinges All openeable windows shall be fitted with Imax hinges.
Door stoppers Magnetic / concealed door stoppers of Haffele or equivalent make shall be provided for the main and bedroom. doors.
Hardware All hardware shall be in brush finished stainless steel.
The main door shall be provided with a night latch of Godrej or equivalent make.
All other doors will be provided with door bolts and a mortise lock or tubular / cylindrical lock.
Finish The internal door shutters and frames shall be provided with a melamine matt finish while the window shutters exposed to the elements shall be provided with oil staining finished with a brush or, alternatively, with PU (Polyurethane) finish.
ELECTRICAL
Wiring All wiring shall be of Havells or equivalent make, concealed in 19mm dia, 2mm thick PVC conduit pipes.
The wiring for the 15 amp points shall be in 3/20 copper wire of 660/440 volts rating, adequate for equipment of capacity up to 3.0 KW
The wiring for 5 amp points shall be of 3/22 rating, adequate for wet grinders/mixers/shavers/ refrigerators/washing machines and other equipment of capacity up to 1100W.
Earthing 1/18 Copper wire shall be used for earthing using the loop system.
One Earth Leakage Circuit Breaker and MCB shall be provided in each apartment.
A lightning arrester and earth pits shall be provided with separate earth point for the elevators.
Switches All switches shall be of Crabtree or equivalent make.
Developer
Total Environment
We believe that it is the people at Total Environment that make the difference and deliver what our customers need. From our promoters to our craftsmen who work on our buildings, the commitment to quality remains unchanged. We work together as an integrated team from concept to completion. This high degree of interaction between architecture design, structural design and the construction teams, ensures that every little detail gets the close attention it deserves.
