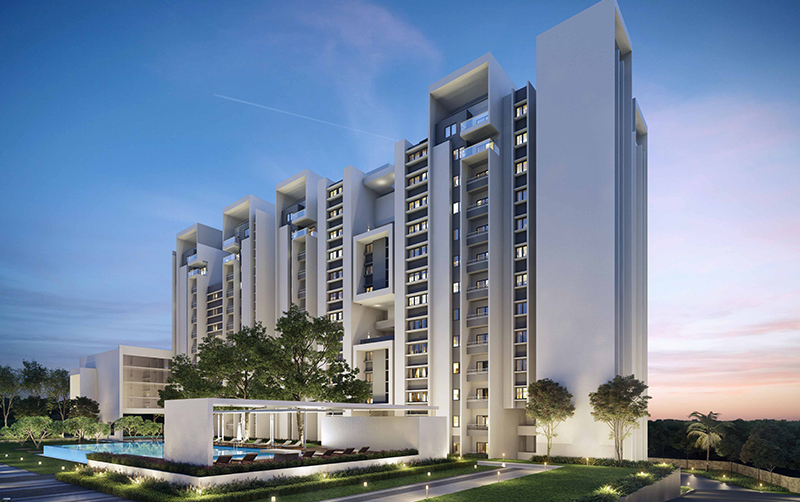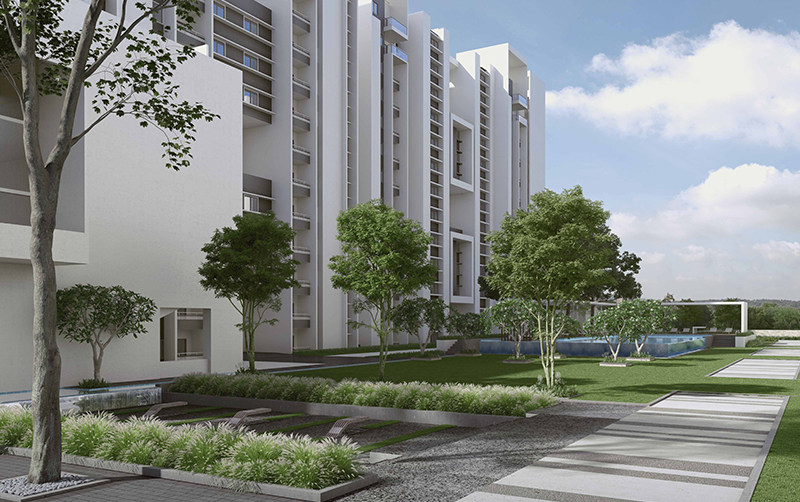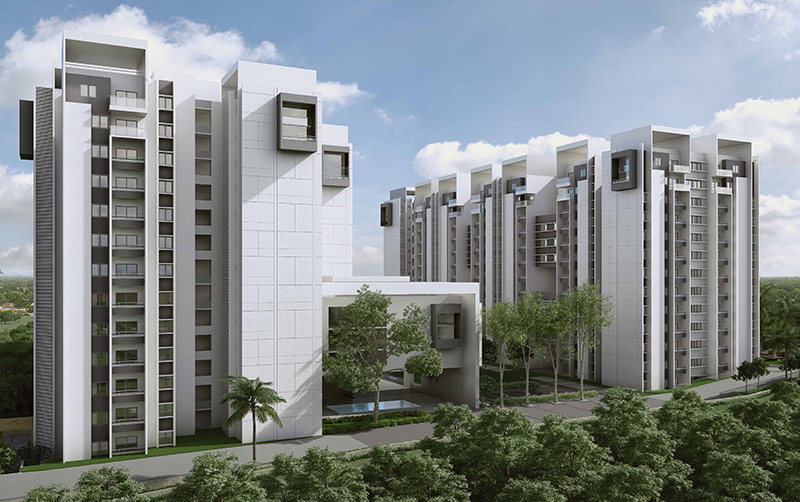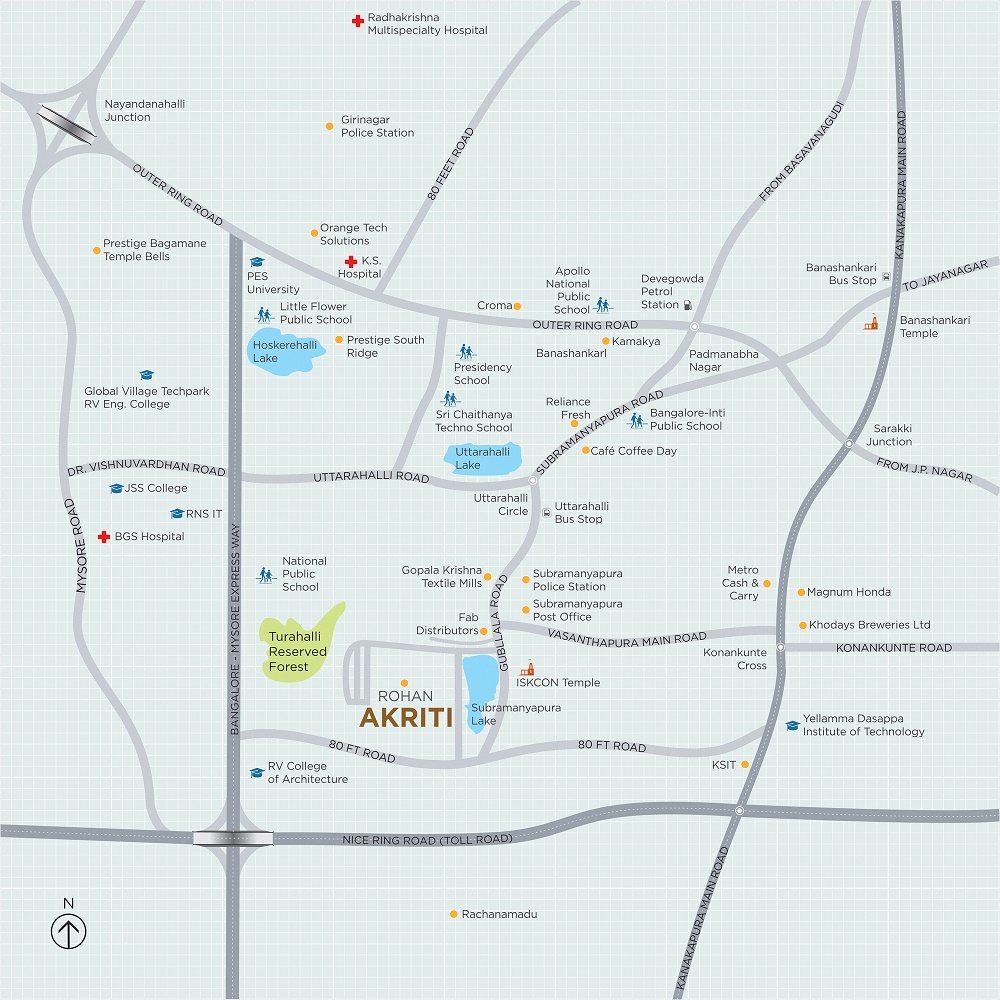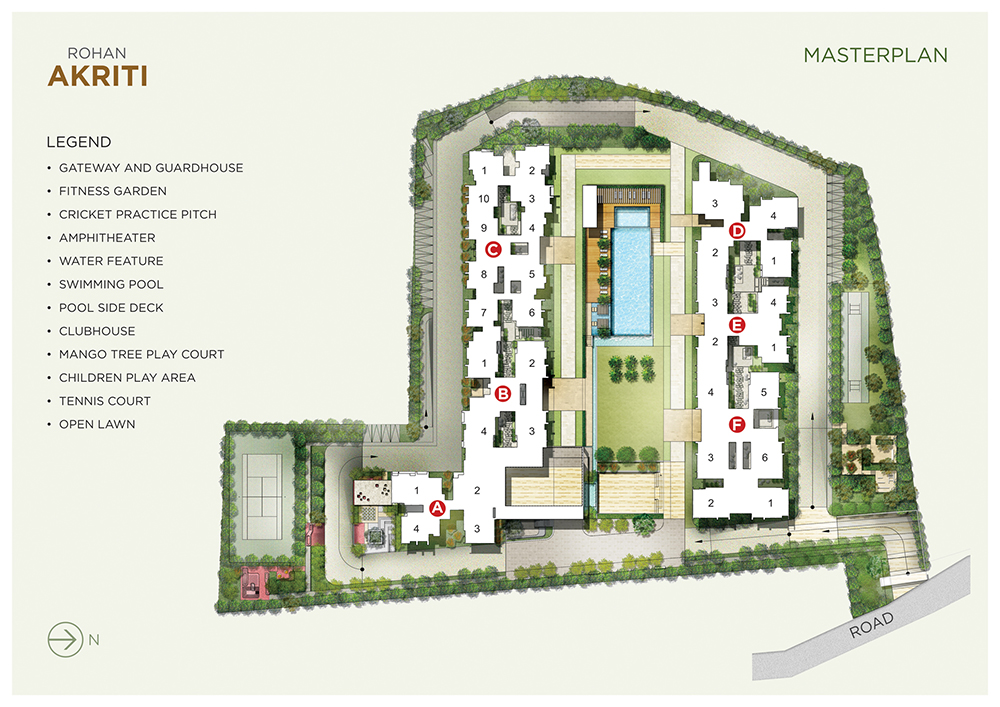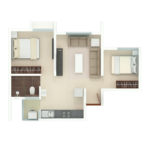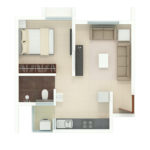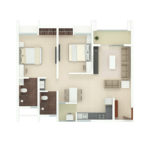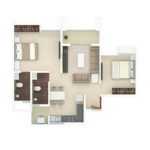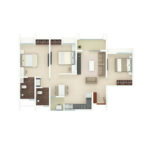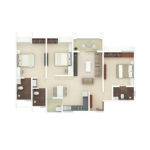Overview
544 - 1533 Sq Ft
5 Acres
Sep 2016
Dec 2019
Pre Launch
BBMP/BDA
Rohan Akriti – An abode which mesmerizes its users with its elegancy and entwines the eyes of on-lookers by its artistry. This residential establishment is conceptualised and developed by reputed real-estate brand of Rohan Builders and is located in quiet and peace-loving suburbs, off Kanakapura Road, Bangalore. The project is developed over a sizable land area of 5 acres and includes 440 exclusively designed residential units. The design of the project emphasises on diligent utilization of available area, avoiding meaningless designs and creating space for stylish, commodious living.
This housing community offers 1, 1.5, 2, 2.5 and 3 BHK apartments spread over 6 residential blocks in ground plus 13 floor arrangements. Every inch of the space has been treated with much attention, handled creatively, to ward-off unwanted passages/areas and to make effective utilization of available expanse. The apartments are provided with wide window spaces and balconies which are placed at right corners, to allow maximal incursion of fresh air and natural light. This enterprise maintains a healthy balance of open area to construction space proposition, there by having ample space for creating beautiful landscapes.
At Rohan Akriti, equal attention is enumerated in crafting the outdoor amenities and the safety arrangements. The swimming pool arena with kid’s pool, fully organised clubhouse, landscape gardens, outdoor resting places, multi activity courts, children’s play area with separate crèche area and properly planned parking slots – all these facilities are planned to perfection and are geographically well positioned for composed utility.
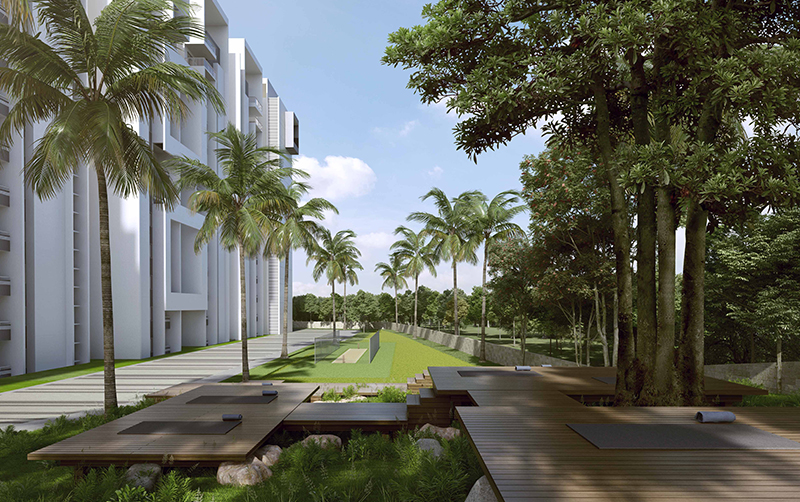





The information provided herein have been collected from publicly available sources, and is yet to be verified as per RERA guidelines.*
Locality
Rohan Akriti is located in serene locales, just a kilometre off Kanakapura Main Road, South , Bangalore. This Locale has a well developed social and physical infrastructure tagged with settled greenery. The presence of reputed schools, colleges, grocery stores, hotels, hospitals, multiplexes, malls, banks and other conveniences makes it an ideal residential hub. The presence of NICE corridor in near proximity gives an easy commute to prime areas of Electronic City, Bannerghatta road, Mysore Road, Banashankari, JP Nagar and Jayanagar. It also connects some popular tourist attractions like Art of living centre and upcoming Krishna Leela Park by ISCKON. Its calm, pollution free neighbourhood has attracted many real-estate giants to set their benchmark residential destinations in this zone.
Amenities
Health & Fitness :
- Space for day care facility
- Landscaped garden with innovative features
Kid Friendly :
- Children play area with equipment
Community Amenities :
- Multipurpose Hall
- Squash court
- Well Equipped Gymnasium
- Indoor games
- Badminton Court
- Cricket Practice Pitch
- Tennis court
- Swimming pool with paved deck
Others :
- Indoor games
- Visitors Car parking area
- Sewage Treatment Plant
- Seismic resistant structure design.
- Fire fighting system
- Durable exterior textured paint
Floor Plan
- 1.5 BHK Floor Plan
- 1 BHK Floor Plan
- 2 BHK Floor Plan
- 2 BHK Floor Plan
- 2.5 BHK Floor Plan
- 3 BHK Floor Plan
Price
| Unit Types | Built-Up Area sq ft. | Price |
|---|---|---|
| 1 BHK | 544 - 817 | 29.68 Lacs |
| 1.5 BHK | 654 - 659 | 34.22 Lacs |
| 2 BHK | 920 - 1291 | 46.52 - 54.82 Lacs |
| 2.5 BHK | 1234 - 1242 | 63.75 Lacs |
| 3 BHK | 1406 - 1533 | 69.19 Lacs |
Specifications
KITCHEN
- Granite platform with SS sink
- Glazed / Ceramic tile dado up to 2 ft. height above platform.
- Provision for water purifier.
UTILITY AREA
- Provision for washing arrangement with inlet and outlet
- Ceramic tile flooring and dado up to 3ft height
FLOORING
- Ceramic tile dado up to 7ft height.
- Granite fascia for door openings.
- Wash Basin with granite counter for common hand wash.
- Wash Basin of pedestal type for all other toilets.
- Jaguar make or equivalent quality CP fittings.
- Parryware or equivalent sanitary ware
- Wall mixers/Divertors for the showers
Flooring and Paint
- Vitrified tile flooring with skirting for all rooms.
- Usage of Ceramic tiles for toilets, balconies and terrace areas.
- Oil bound distemper paint for internal walls
Kitchen
- Vitrified floor tiles.
- Ceramic /Glazed tile wall dado up to 2 ft height above the platform.
- Granite based platform with SS sink.
- Provision for water purifier.
Utility Area
- Ceramic tile flooring and dado up to 3ft height
- Washing Machine provision point with inlet and outlets.
Toilets
- Complementary anti-slippery floor tiles
- 7 feet height wall dado of ceramic satin finish tiles
- Wash Basin with a granite counter for common hand wash
- Pedestal type wash Basin for all other toilets.
- Jaguar make or equivalent quality CP fittings
- Parryware or equivalent sanitary ware
- Wall mixers/Divertors for the showers
Electrical
- AC points are provided in all bedrooms
- Earth leakage circuit breaker junctions
- Provision for exhaust fans in kitchen and toilets
- TV point in living and master bedroom
- Concealed, fire resistant high quality copper wiring
- Generous number of light points with modular switches
Doors and windows
- Structurally strong and elegant wooden main door
- Sliding aluminium doors for the balconies
- Superior quality fittings for all doors
- Aluminium windows with mosquito mesh
- Bathroom/ toilets will have aluminium ventilators
Developer
Welcome to Rohan Group – A magical amalgamation of some of India’s brightest minds with expertise ranging from operations in civil engineering to real estate development, from infrastructure to agriculture and as is evidenced by the massive development that have heralded this new millennia – Information Technology.Excellence that has spanned over twenty one years, with a team of 400+ brilliant and experienced civil engineers has culminated in the creation of 80+ landmark jewels of architecture and technology.And oh have we spanned… from Uttaranchal to Pondicherry… from Meghalaya to Mumbai… Throughout India.. Throughout Indians..Our commitment to excellence extends beyond the four walls of our establishment and constructions. This can be evidenced by our team’s unyielding attention to detail and perfection resulting in impeccable design and construction. Our strong business ethics have surpassed expectation, earning us trust and loyalty.India’s leading credit rating institution, CRISIL has awarded our organization the prestigious DA2+ rating consistently for the last four years. Many of our real estate projects have also earned the coveted 7 star rating from CRISIL.Since 1993, we have never stopped experimenting and growing, to the point that today we are re-defining construction itself. Our clients are thus exposed to ‘something new’, every single time we lay a brick.


