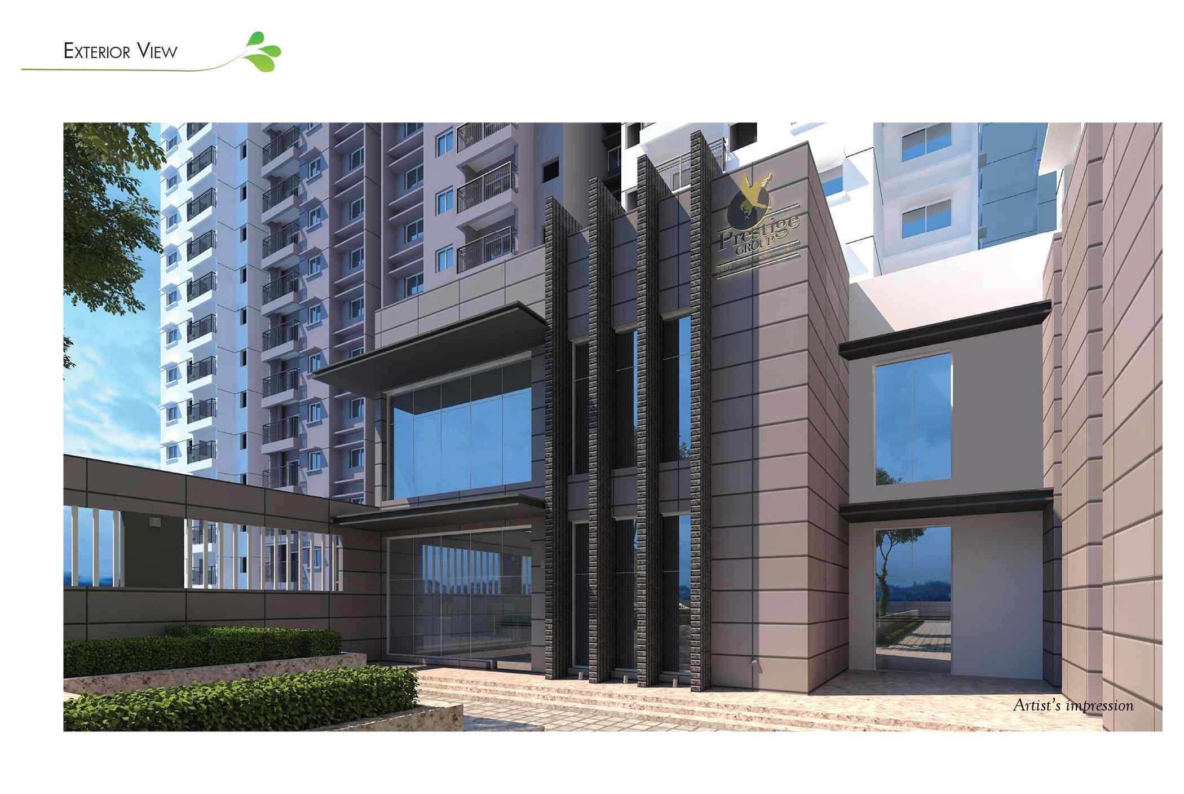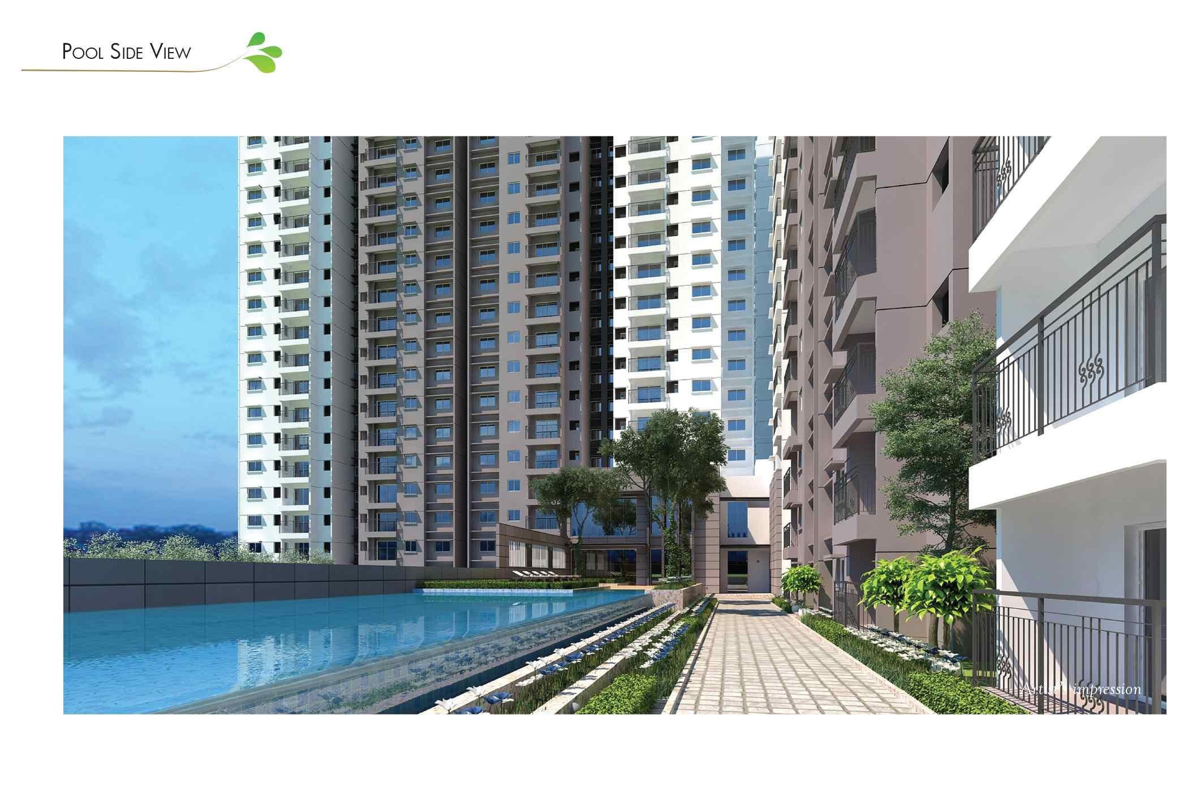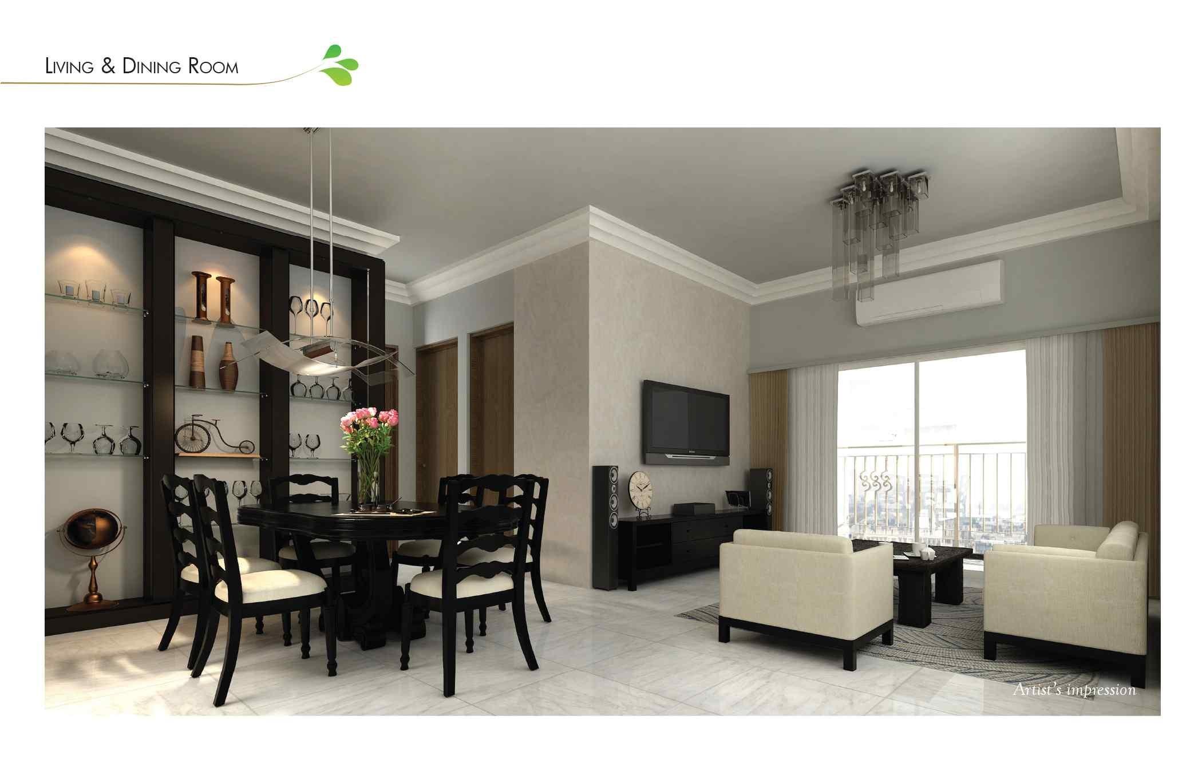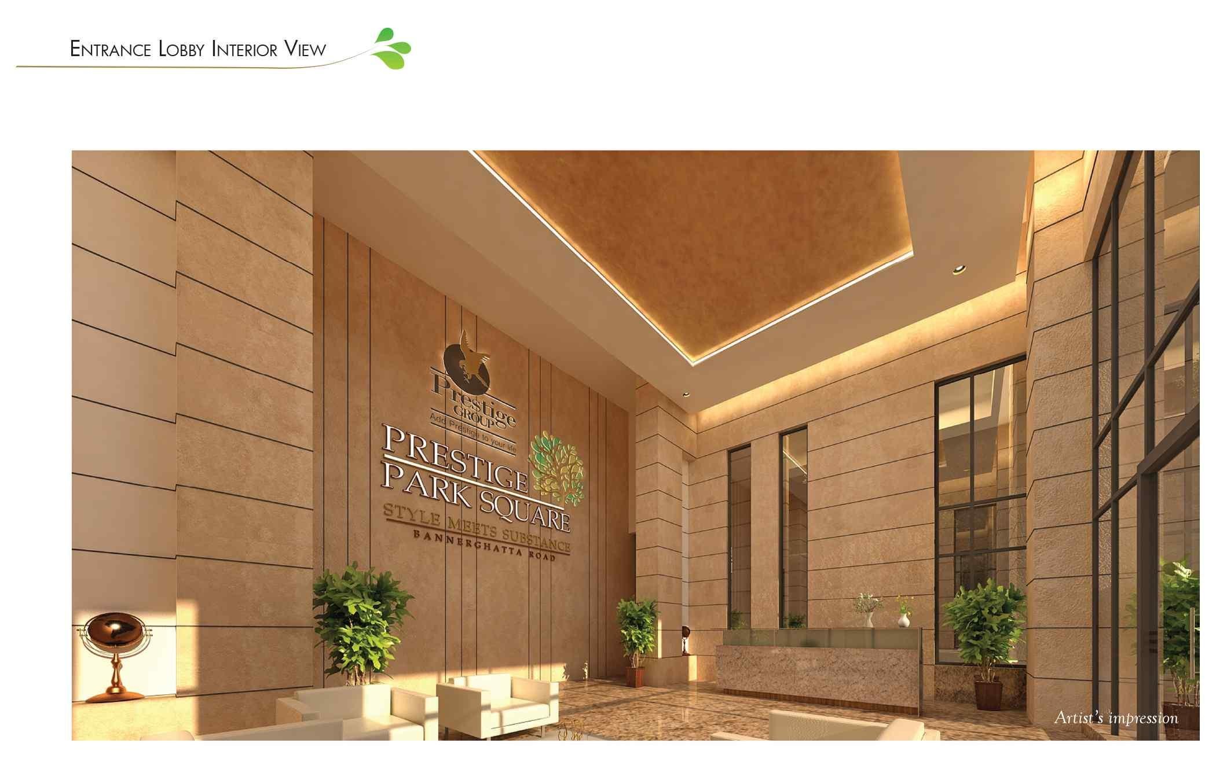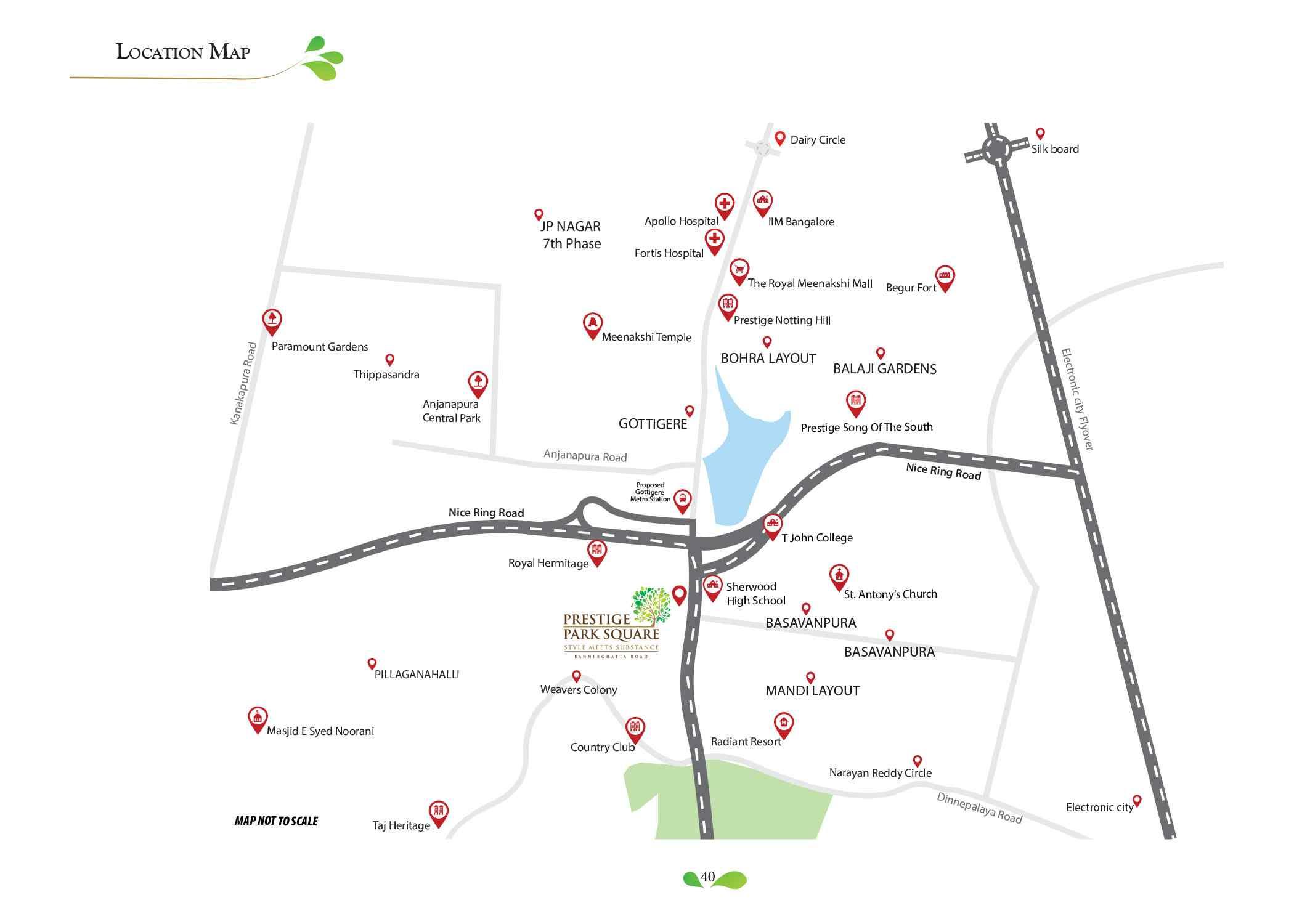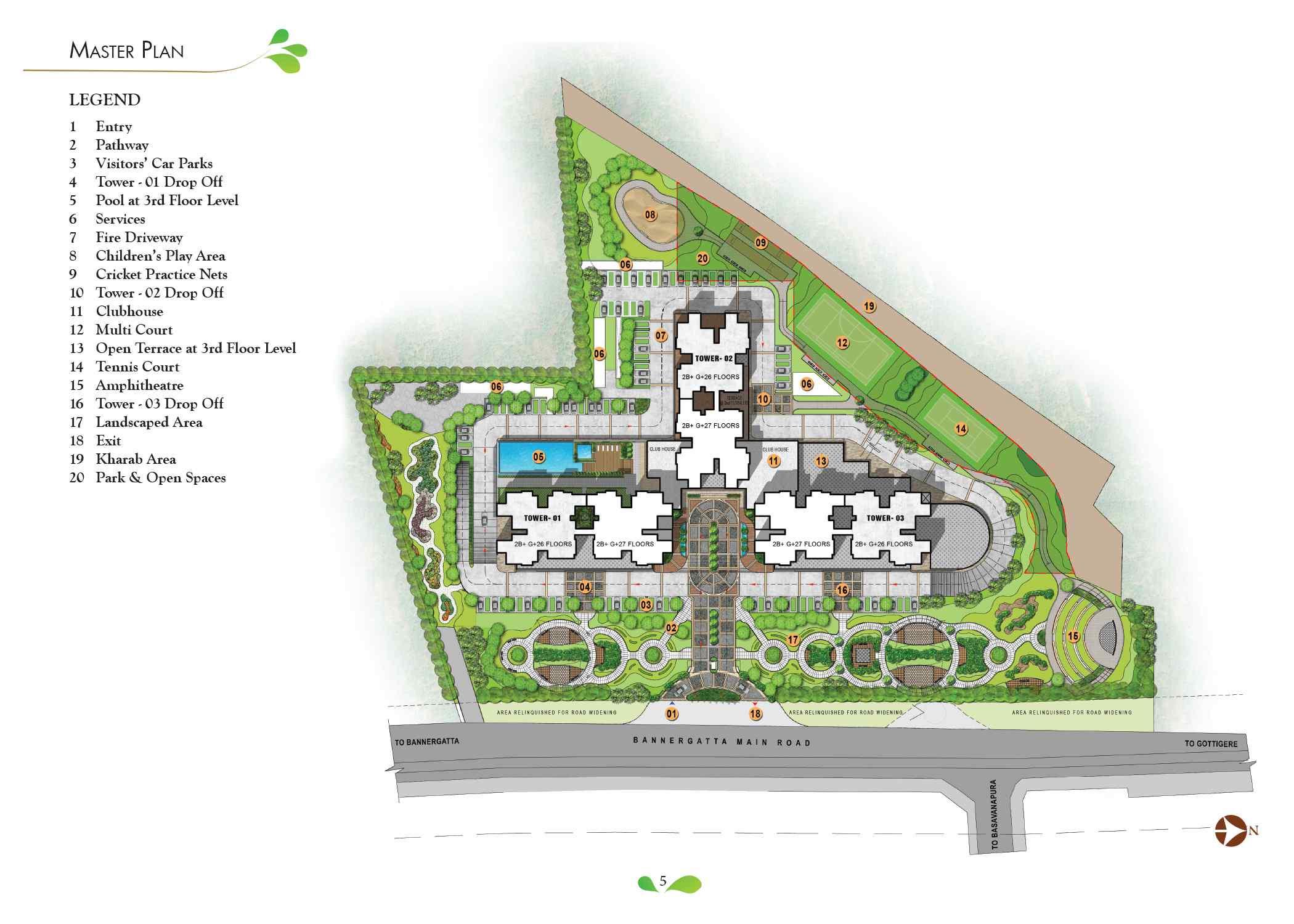Overview
1115 - 1771 Sq Ft
8 Acres
Feb 2018
Dec 2022
Pre Launch
BBMP/BDA
Prestige Park Square is an avenue to find your dream home in the imperative suburbs of Bannerghatta Road, one of the prime localities of Bangalore City. The premise is located close to NICE Corridor and has good access to all other
prime zones of the city. Sprawling over a cardinal land area of 8 acres, the project wagons 3 high rise towers comprising 586 imperial abodes designed to cart promenade for admirable living.
With a fine blend of urban & conventional techniques and outlines, the apartments are designed to deliver class, Ritz and warmth. The dwellings are spacious with plenitude of natural ventilation and daylight teeming all through the domicile. The up-scaled windows and far-stretching balconies adds-on to the vogue and also bestow good outdoor glimpses. The apartments of type 2, 3 and 3.5 BHKs are offered with size range of: 2 Bedroom – 1115 to 1130 sq.ft, 3 BR + 2T – 1348 to 1385 sq.ft, 3 BR + 3T – 1596 to 1600 sq.ft, and 3 BR + Maids Room – 1771 to 1855 sq.ft.
Prestige Park Square is an amalgamation of well-designed homes and state-of- the-art amenities, which undoubtedly makes this a premium venture. The project features a clubhouse with numerous options for spending the leisure hours fruitfully. The sports facilities include badminton, tennis, squash courts, cricket practice nets along with indoor games like billiards, table-tennis and others. A health club, library, crèche, kid’s play zone, swimming pool, multi- purpose hall and other facilities adds to the grandeur.
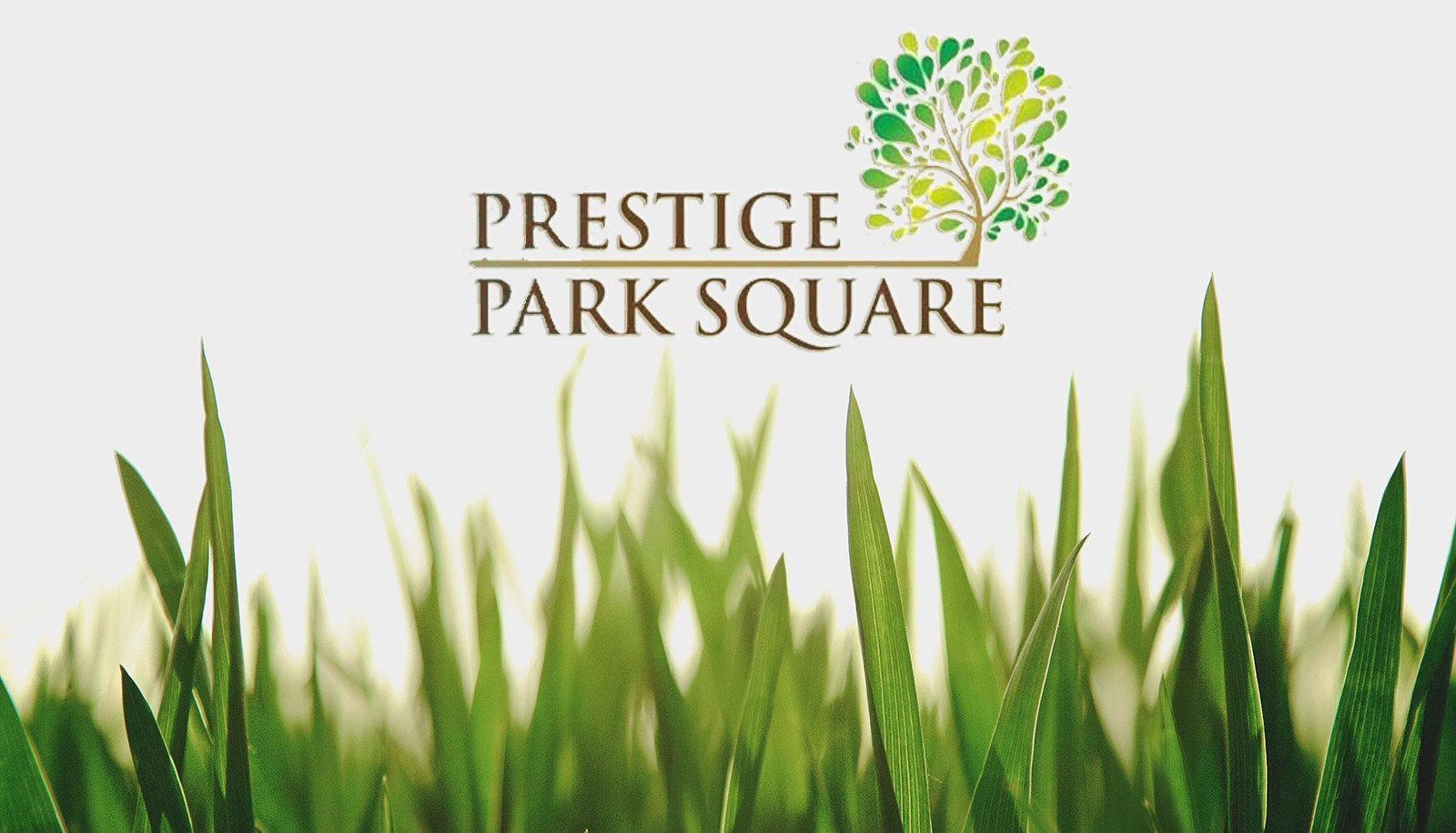





The information provided herein have been collected from publicly available sources, and is yet to be verified as per RERA guidelines.*
Locality
Prestige Park Square is located in serene surrounds of Bannerghatta Road, close to NICE road intersection, Bangalore-South. The township is surrounded by excellent physical and social framework with serpentine chain of flyovers, wide roads and under-passes. The locality has many reputed educational institutions, like Indian Institute of Management, Bangalore (IIMB) and Rajiv Gandhi College of Nursing. It also hosts a few world-renowned hospitals like Fortis Hospital and Apollo Hospital, shopping malls like Royal Meenakshi Mall and Gopalan Mall. The neighbourhood is enveloped by opulent localities like J.P. Nagar, Jayanagar, and BTM Layout, Koramangala which are key residential and commercial hotspots.
Amenities
Health & Fitness :
- Club house,
- swimming pool,
- cycling,
Kid Friendly :
- Play Area
Community Amenities :
- indoor squash court
- billiards
- Steam room
Others :
- Gymnasium,
- health clubs
- Jogging trail
- Sauna Room
- Open Amphitheatre
Floor Plan
Please Fill The Enquiry Form For More Details
Price
| Unit Types | Built-Up Area sq ft. | Price |
|---|---|---|
| 2 BHK | 1115 -1130 | Onrequest |
| 3 BHK | 1348 - 1771 | Onrequest |
Specifications
Developer
The Prestige Group owes its origin to Mr. Razack Sattar, who envisioned a success story waiting to take shape in the retail business in 1956 itself. Prestige Estates and Properties was setup in 1986 growing swiftly to become the leading property developers in Whitefield.
Prestige Court on K.H. Road in Whitefield set the pace and with over 190 developments covering 38.5 million sq ft of develop-able area to its credit, Prestige constructions now house a very large populace residing in South India.
Also, Prestige hosts some of the biggest MNCs in business here with residential, commercial, retail and hospitality developments on the cards approximating 61.4 million sq. ft. just in area.
A presence in the retail sector with multiplexes and malls, Prestige has built for itself a name in property development.
