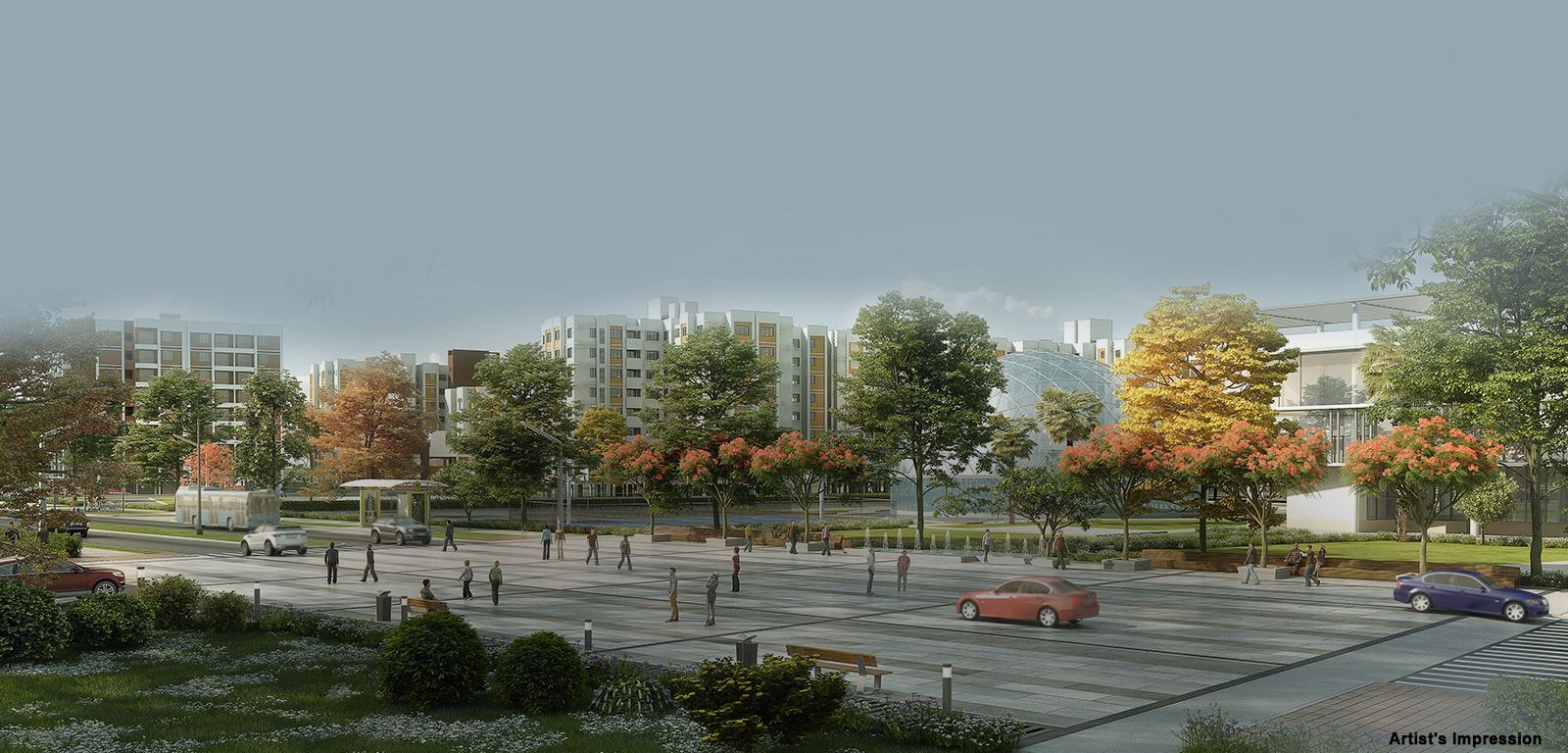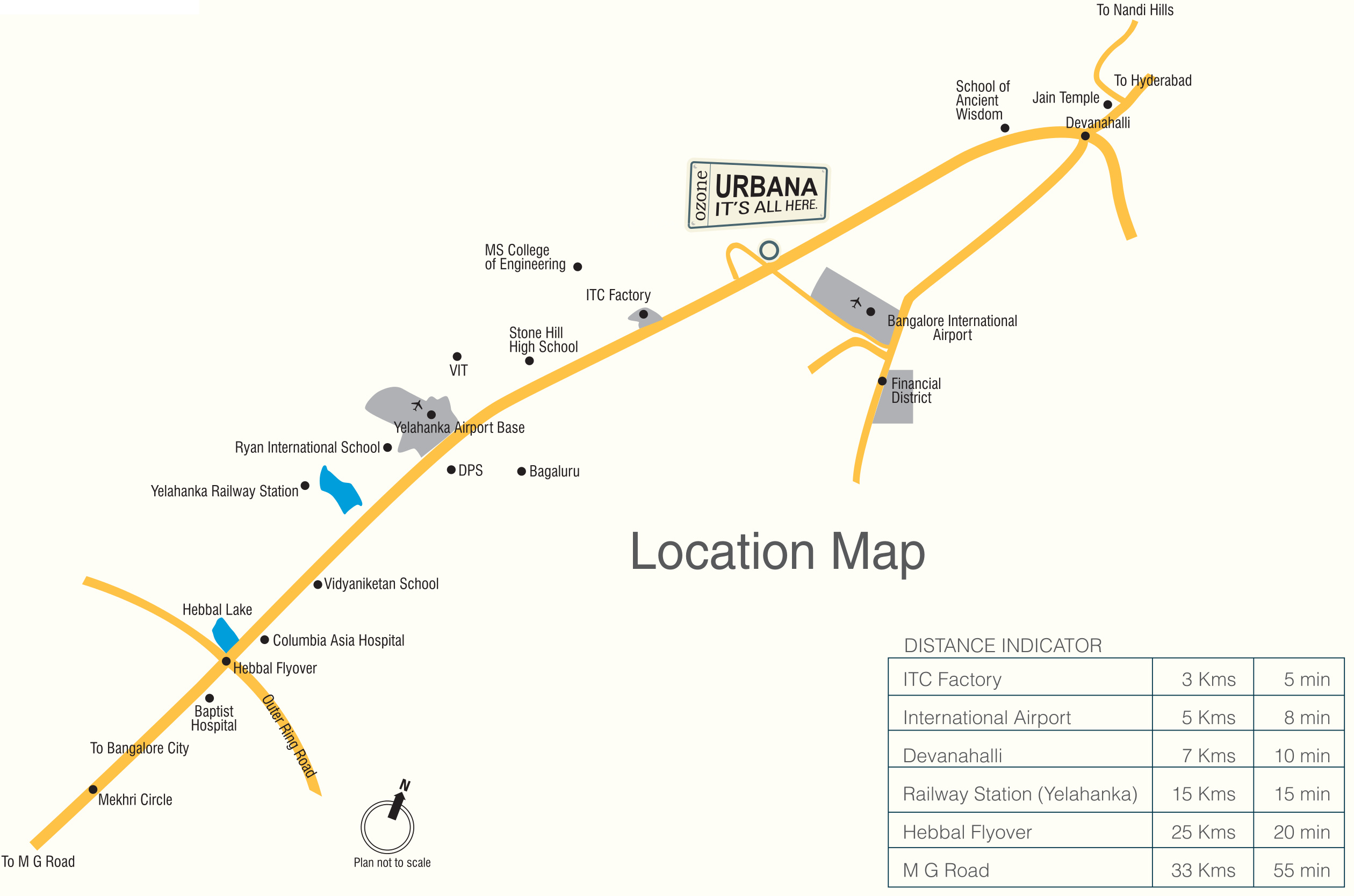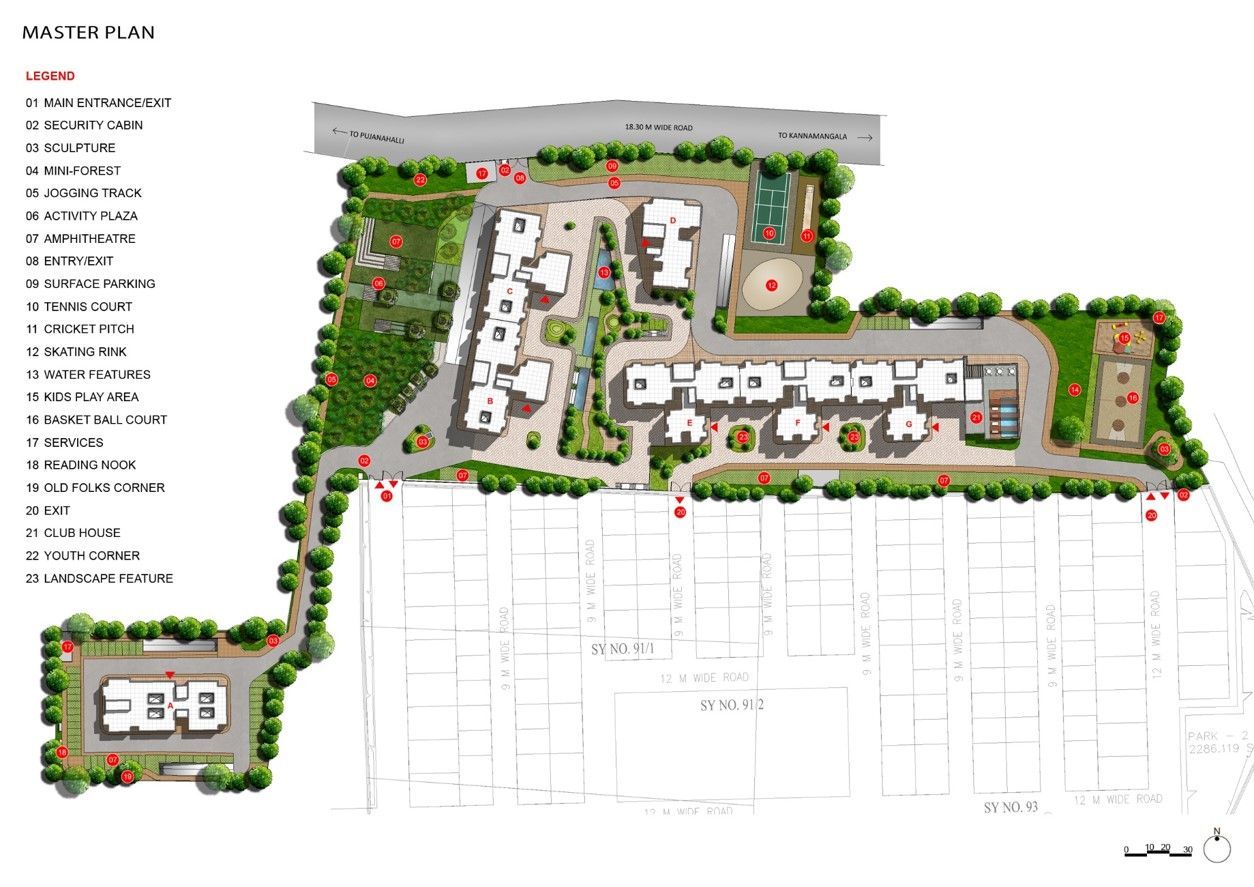Overview
650 - 1047 Sq Ft
Part Of 150 Acres Acres
Feb 2018
Dec 2022
Pre Launch
BBMP/BDA
Ozone Urbana Prime – A premium residential forum in lush locales of Devanahalli is the newest annexation to the already existing 150 acres township of Ozone Urbana. This establishment offers 1and 2 Bedroom apartments with
upscale features and facilities. The block includes one high-rise tower in Ground plus 16 floors configuration hosting 160 units of luxury abodes set in the thick of landscaped outdoors.
The apartments are of type 1 and 2 Bedroom units with size range of 650 – 664 Sq ft for 1 BHK and 1047 Sq ft for 2 BHKs. The campus is a mixed development venture comprising retail, hotel and commercial catchments alongside the residential assemblage. The dwellings have abundant inflow of natural light and fresh air through risen windows and extensive balconies. The units are vaastu compliant, commodious and are aided with plush interiors and
exteriors. The specifications used in all sections which includes Kitchen, bath fittings, paints, structure, lifts/lobbies, flooring, doors, electrical and security, are of top-standards and quality.
The amenities provided includes an all-inclusive clubhouse, gymnasium, swimming pool, kid’s pool, yoga/aerobics area, outdoor courts, table tennis, indoor games/billiards room, jogging track, children’s play area, community hall, library, space for grocery mart, International School, landscaped gardens, and round the clock security monitoring.






The information provided herein have been collected from publicly available sources, and is yet to be verified as per RERA guidelines.*
Locality
Ozone Urbana Prime is located in clamant surrounds of Devanahalli near International Airport, Bangalore – North. Devanahalli is one of the rapidly advancing and well-planned localities of the city whose real-estate prospects
have improved significantly after establishment of Kempegowda International Airport. With fine social and physical framework and excellent commute connectivity to other prime areas of the city, this area has witnessed precipitous
growth in housing establishments. The premise is at short drive distances to IT hubs of Manyata Tech Park (around 30 Kms via NH 44), Koramangala (45 Kms via Bellary Road), International Tech park – ITPB (40 Kms via SH 35), and Whitefield (38 Kms via SH 35).
Amenities
Health & Fitness :
- Multipurpose Room
- Rain Water Harvesting
- Open Gym & Yoga
- Intercom
- Creche
- Convenient Shopping
- Kids Play Zone
- Jogging Track
- Table Tennis Room
- Pool Table
- Fitness Centre
- Society Office
Kid Friendly :
- Play Area
Community Amenities :
- Gym & Health Club
- Salon-Men & Women
- Bowling Alley
- Squash Court
- Amphitheatre
- Creche
- Cafe
Others :
- ntercom arrangements
- Energy efficient lighting
- Solar panelled street lights
- Internal black topped roads or pavers
- Compound wall with security fencing / electronic surveillance system
- Storm water drains with rainwater harvesting facilities
- Home automation, LED lights, sensor lights, etc.
- Green Belt & Landscaped Gardens with walk way
- Pressalit toilet for each master toilet
- Geysers/ solar water heater in all toilets
- Grab rails in all toilets
- Sensor lights in all toilets
Floor Plan
Please Fill The Enquiry for More Details.
Price
| Unit Types | Built-Up Area sq ft. | Price |
|---|---|---|
| 1 BHK | 650-664 | Onrequest |
| 2 BHK | 1047 | Onrequest |
Specifications
Developer
As one of the premium property developers in Bangalore, Ozone Group has a proven track record of innovation and customer satisfaction. From residential condos and serviced apartments to integrated townships, hotels, resorts and business parks, we have been successfully combining design and technology in all our real estate projects.
At Ozone Group, we believe in redefining standard of living through constant innovation. Transparency, Customer Centricity and Quality are top three core values that have helped us stay ahead in terms of property offerings. Our portfolio includes some of the most stylish and luxurious residential properties in Bangalore, Chennai and Goa.
We take pride in bringing excellence and innovation in the housing sector by developing architectural marvels. We have also earned a reputation in the market for being one of the few builders who integrate ‘green’ concepts in our projects.


