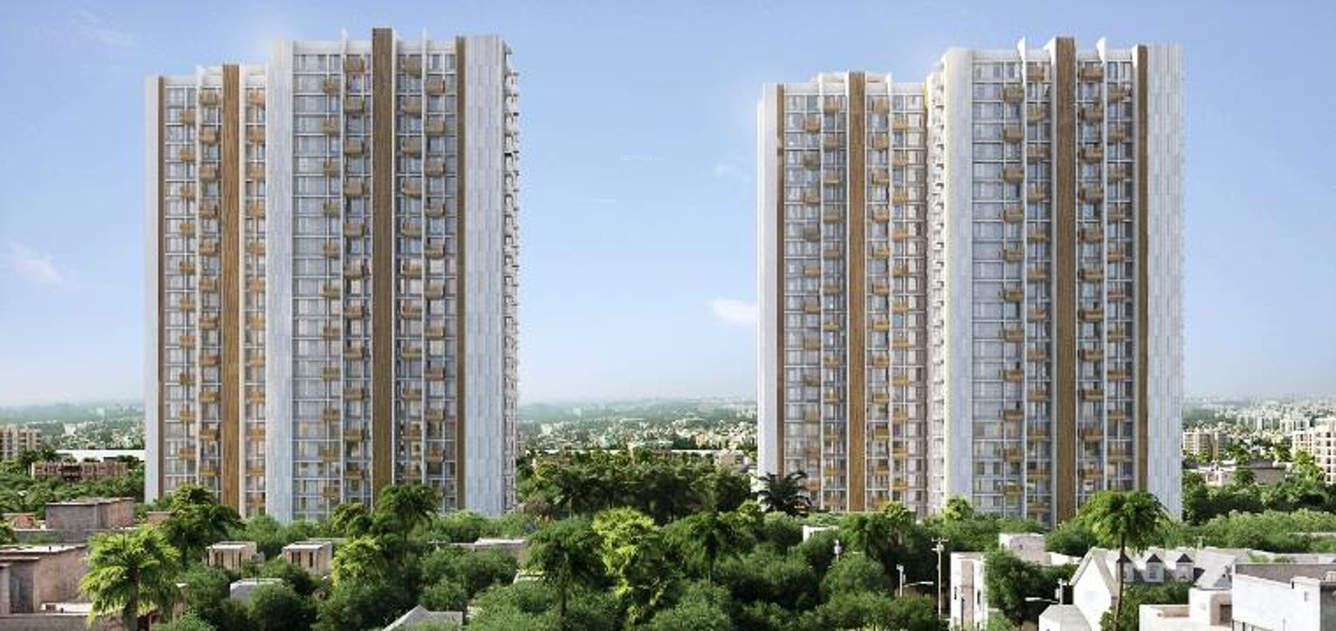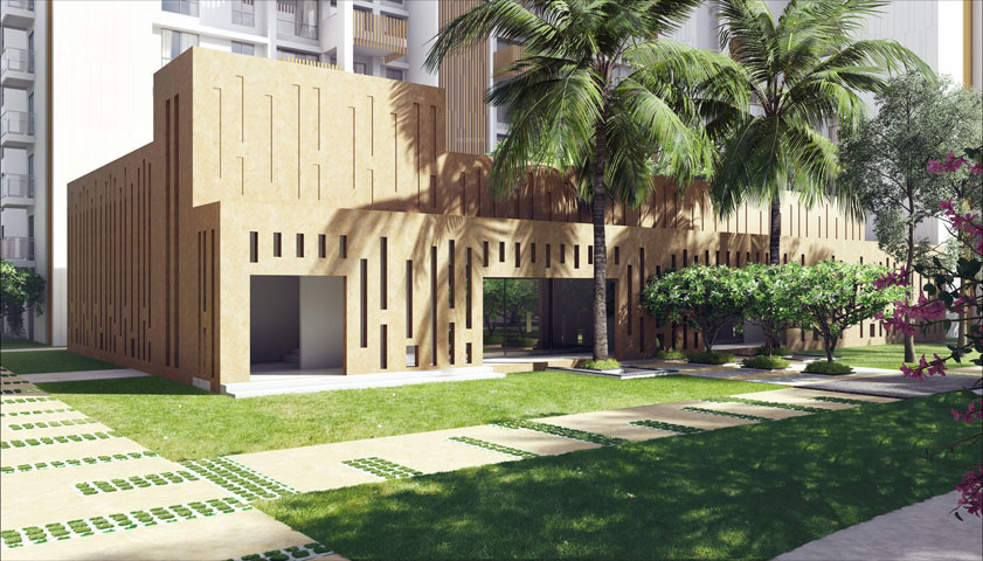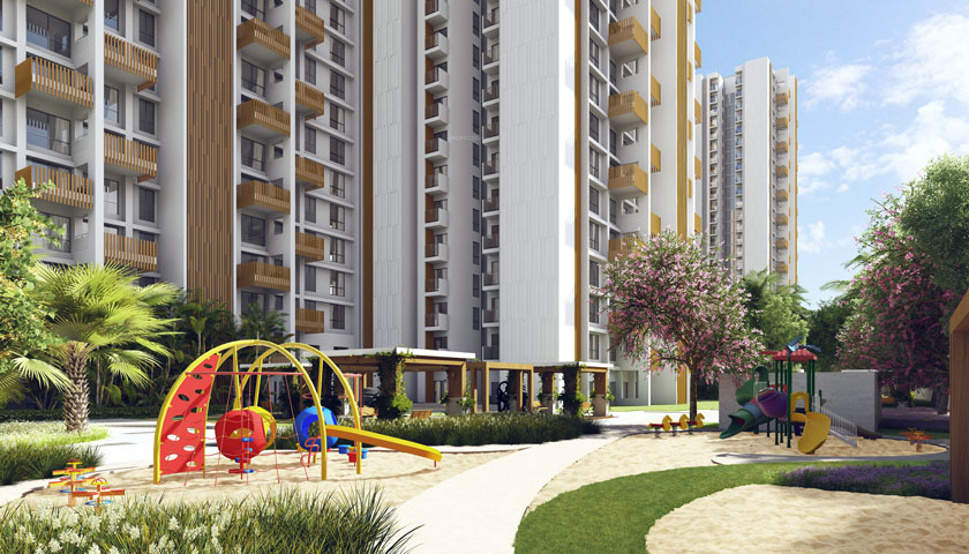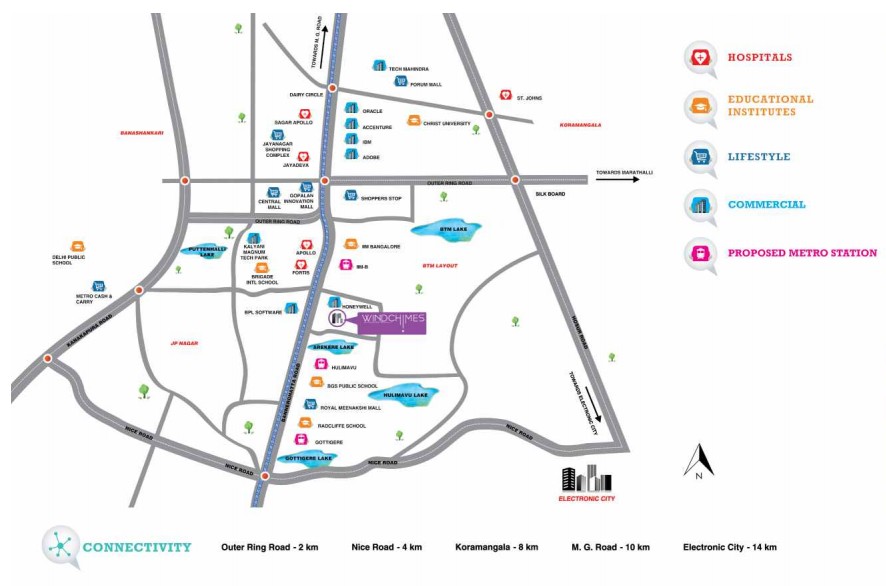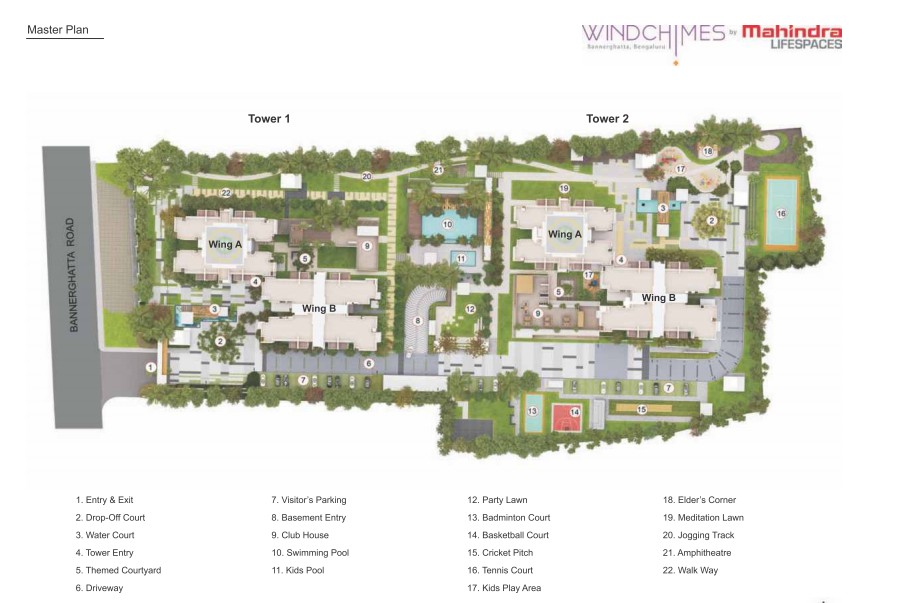Overview
1776 - 3012 Sq Feet Sq Ft
5.85 Acres Acres
Jun 2015
Jun 2018
Ongoing
BBMP/BDA
Own a divine dwelling, accomplished with panoramic surrounds and diligently flared spaces, set in scenic suburbs off Bannerghatta Main Road, Bangalore with beautiful views of Arekere and Hulimavu Lakes. The project is conceptualised and developed by Mahindra Lifespaces, a brand well known for quality and contemporary-themed ventures. This residential enterprise offers luxury units of type three (1776 – 1792 Sq.fts), three plus study (2370 sq.fts) and four (3012 sq.fts) Bedroom apartments coupled with courtyards and Patios. The project includes various outdoor/indoor sports facilities, lifestyle and entertainment amenities like Clubhouse, Yoga/meditation lawn, swimming pool, party lawn, jogging tracks, elder’s corner, Children’s play area, themed courtyard, a mini multiplex and cafe space to name a few.
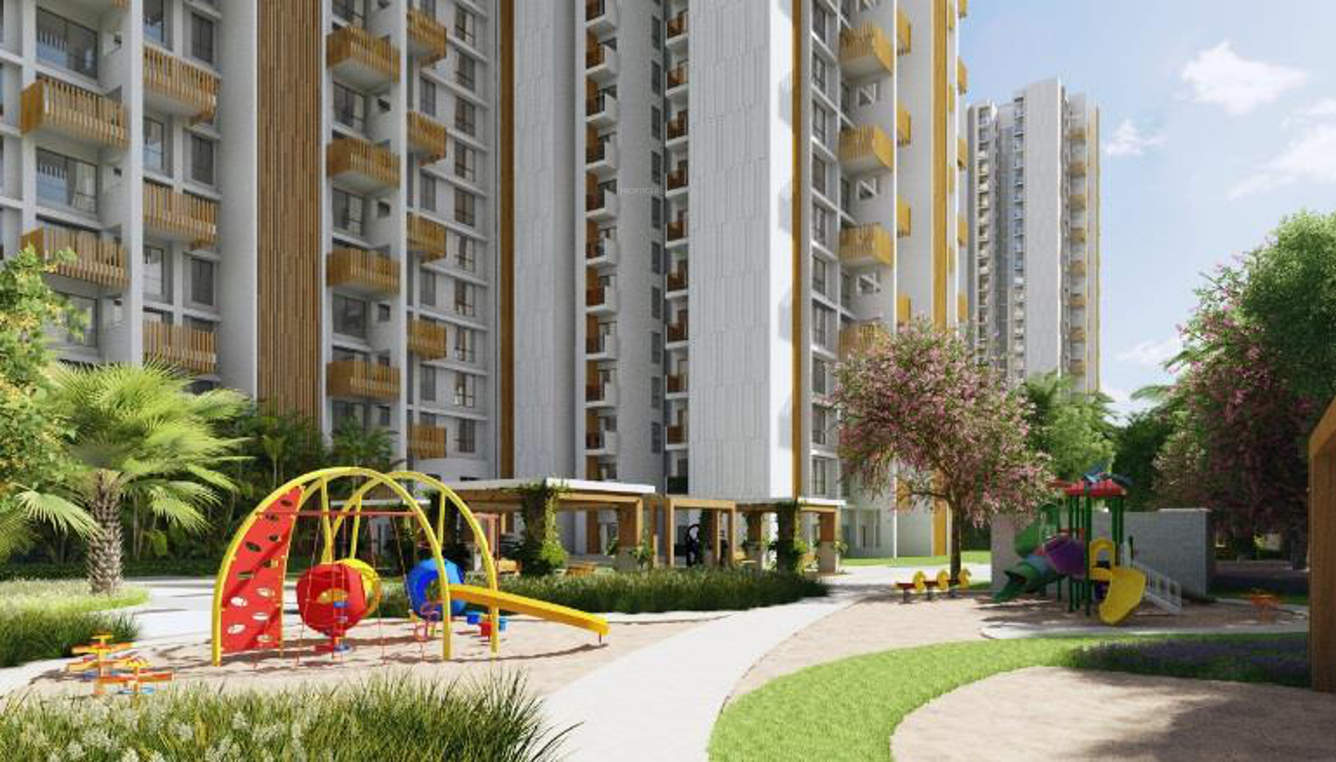





The information provided herein have been collected from publicly available sources, and is yet to be verified as per RERA guidelines.*
Locality
Bilekahalli is a village in Bangalore and is home to India’s premier management institute, Indian Institute of gement (IIM). Once a farmland, the locality is today a busy IT hub. Oracle was the first company to set up its offices here. The stretch near IIM is dotted with prominent companies like VMware, Inc., AXS Online Private Limited, IBM, ure, Honeywell Technology Solutions, ObjectWin Technology and Gatik Business Solution Pvt. Ltd. Connectivity Bilekahalli is situated off the Bannerghatta Road.
Amenities
Health & Fitness :
- Swimming Pool
- Tennis Court
- Badminton Court
- Gymnasium
Kid Friendly :
- Play Area
Community Amenities :
- Library
- Community Hall
Others :
- Squash Court
- Carrom Board
- Chess
- Kids
- Pool
- Solar Water Heating
- Billiards
- Cricket Creche
- Amphitheatre
Floor Plan
Please FIll The Enquiry Form for More Details.
Price
| Unit Types | Built-Up Area sq ft. | Price |
|---|---|---|
| 3 BHK | 1776 sq.ft | 1.45Cr |
| 3.5 BHK | 2370 sq.ft | 1.91Cr |
| 3012 sq.ft | 2.40Cr |
Specifications
- Green Living :
Rain water harvesting
Water treatment plant
water meter for every apartment
waste recycling plant
Eco friendly
Building materials
Solar water heating
Electric car charging point
Developer
Mahindra Lifespaces has been at the forefront of transforming urban landscapes by creating sustainable communities and is India’s first Green Homes developer. With this philosophy deeply engrained, we espouse Green Design and Healthy Living as the foundations of all our projects. One of the first companies to receive the Platinum rated green homes pre-certification from IGBC, today all the residential projects are pre-certified green buildings by IGBC.
The Company’s pan-India presence and the development of India’s first integrated business city have all contributed to Mahindra Lifespaces being recognised as a developer with a pioneering spirit internationally and in India.
