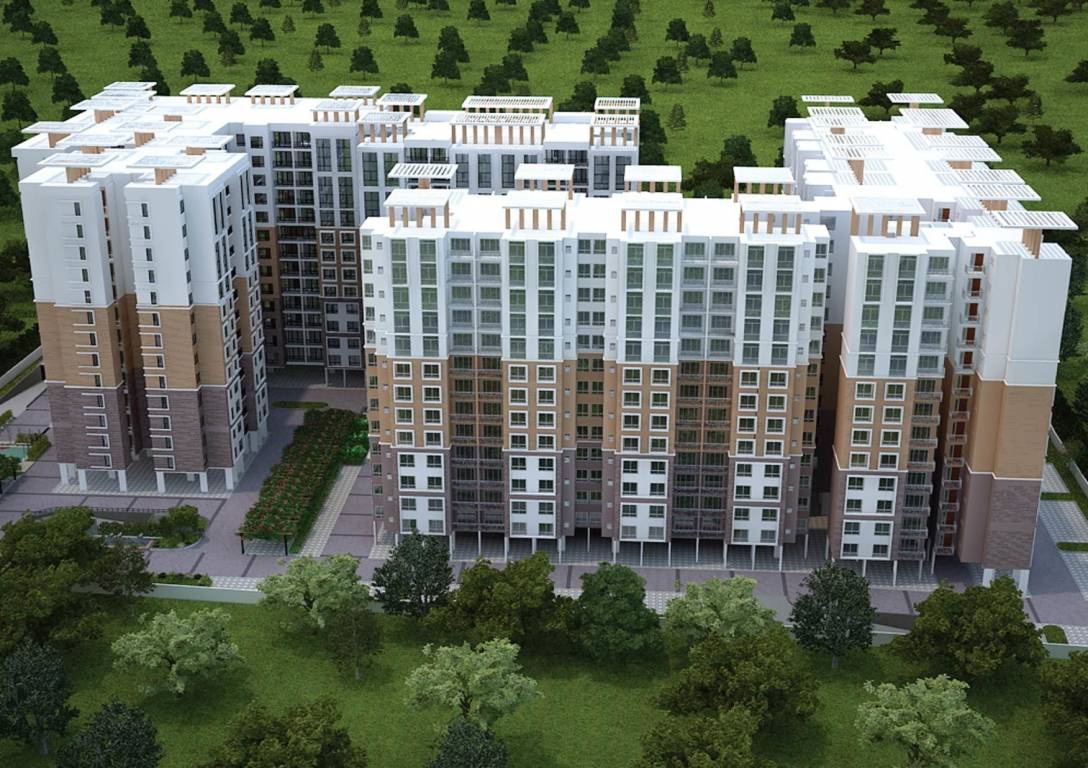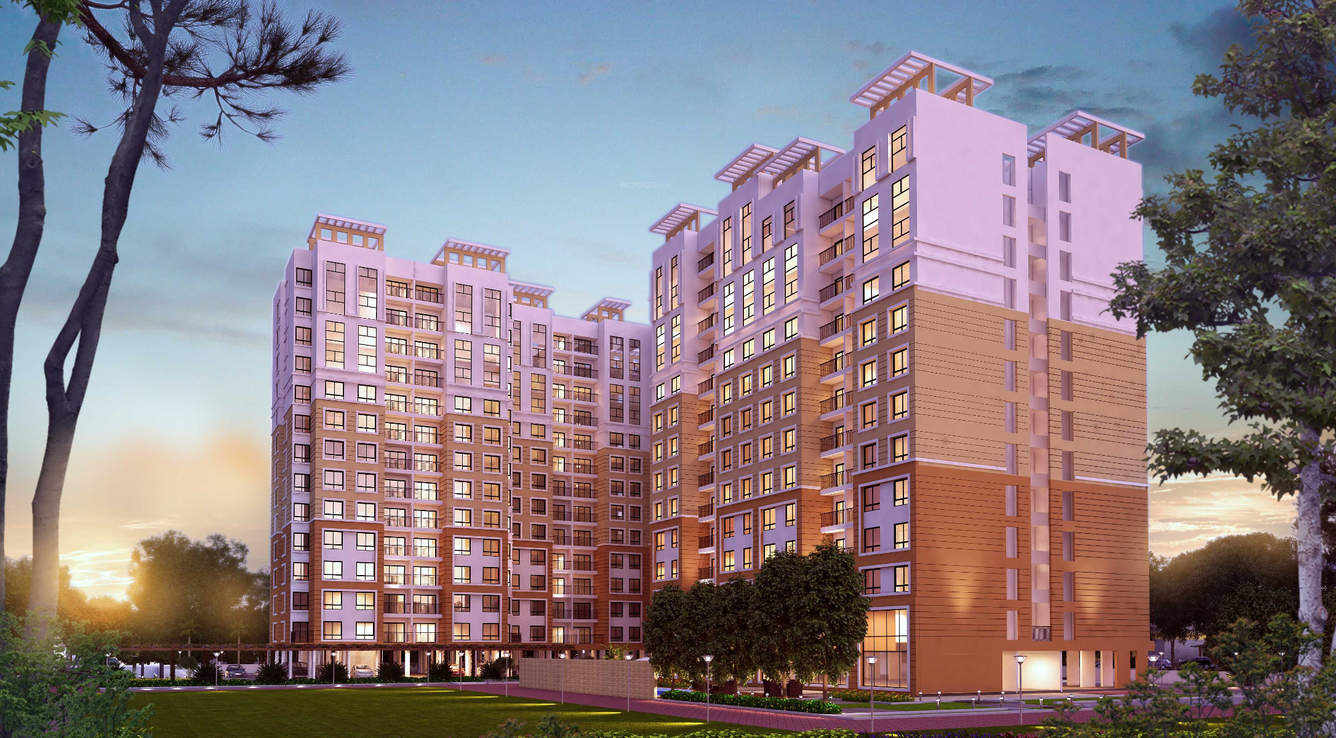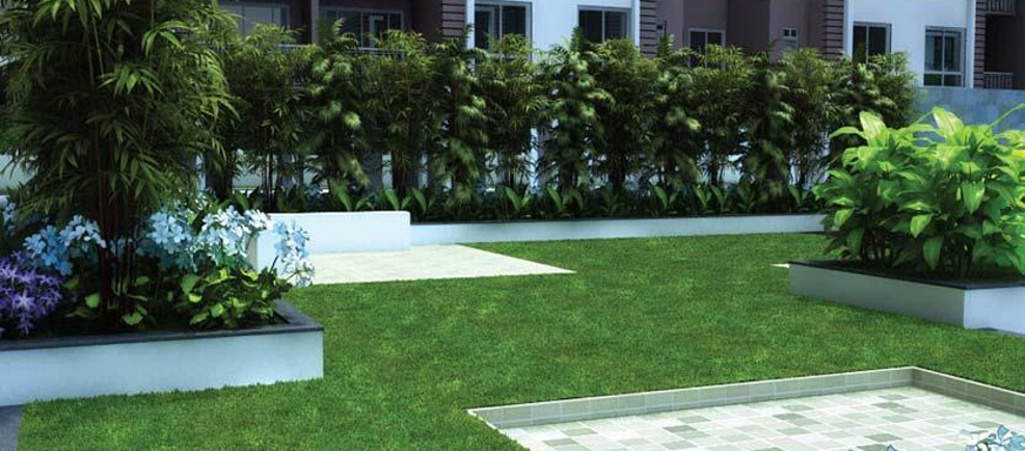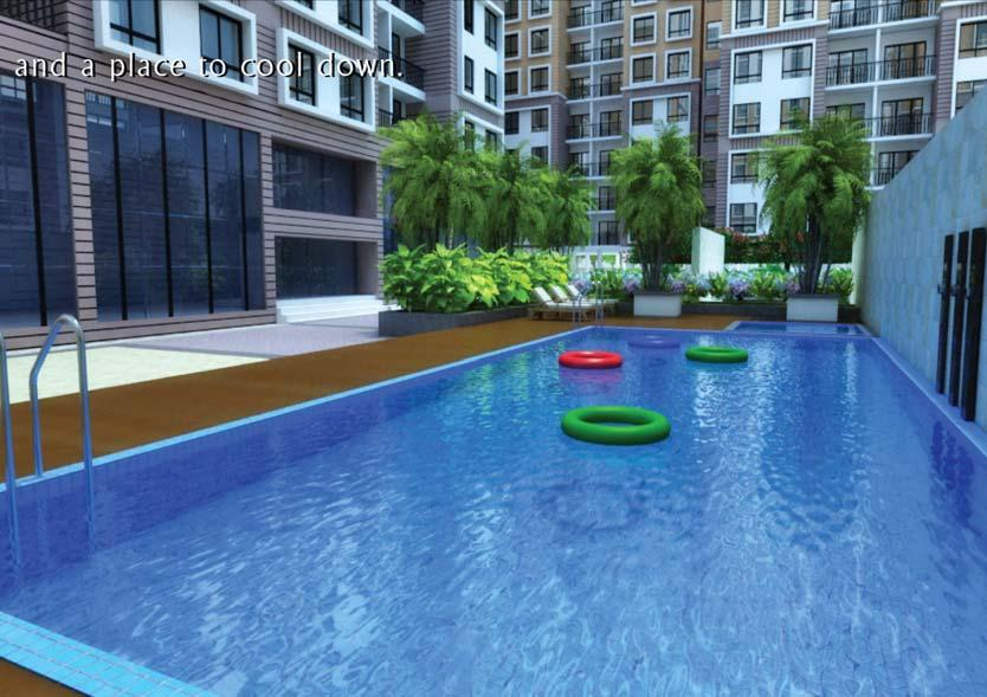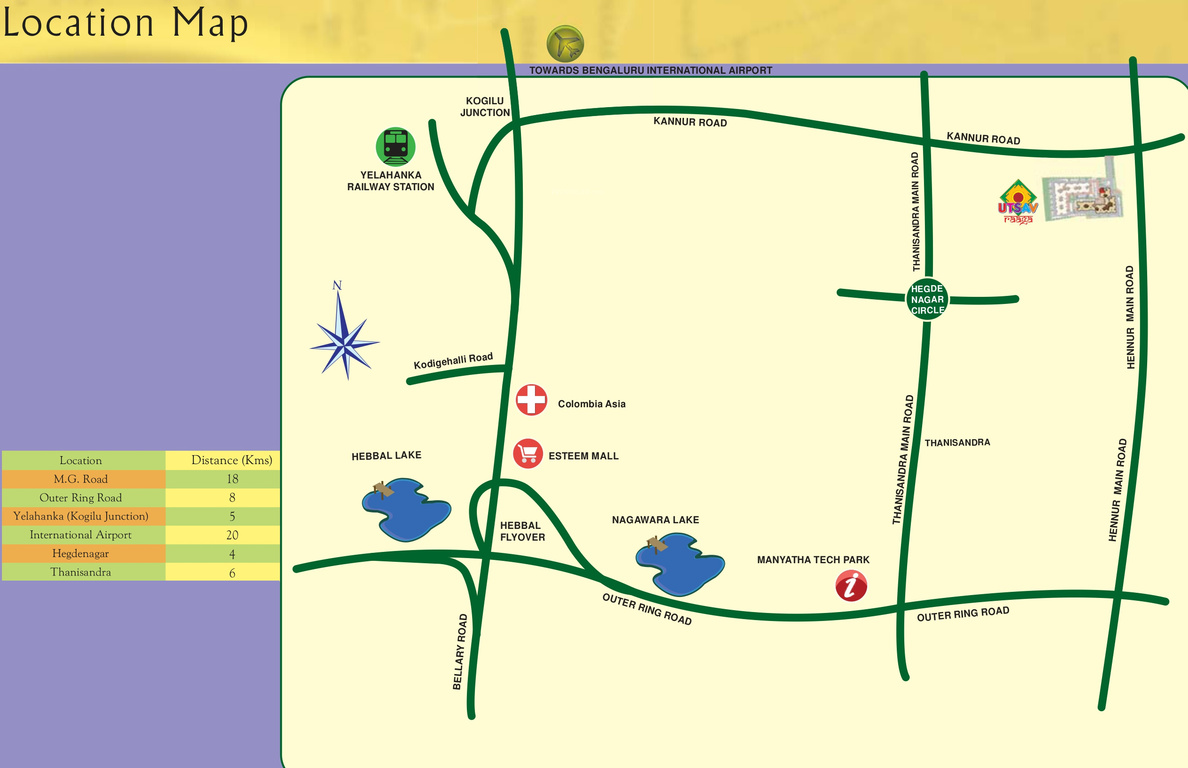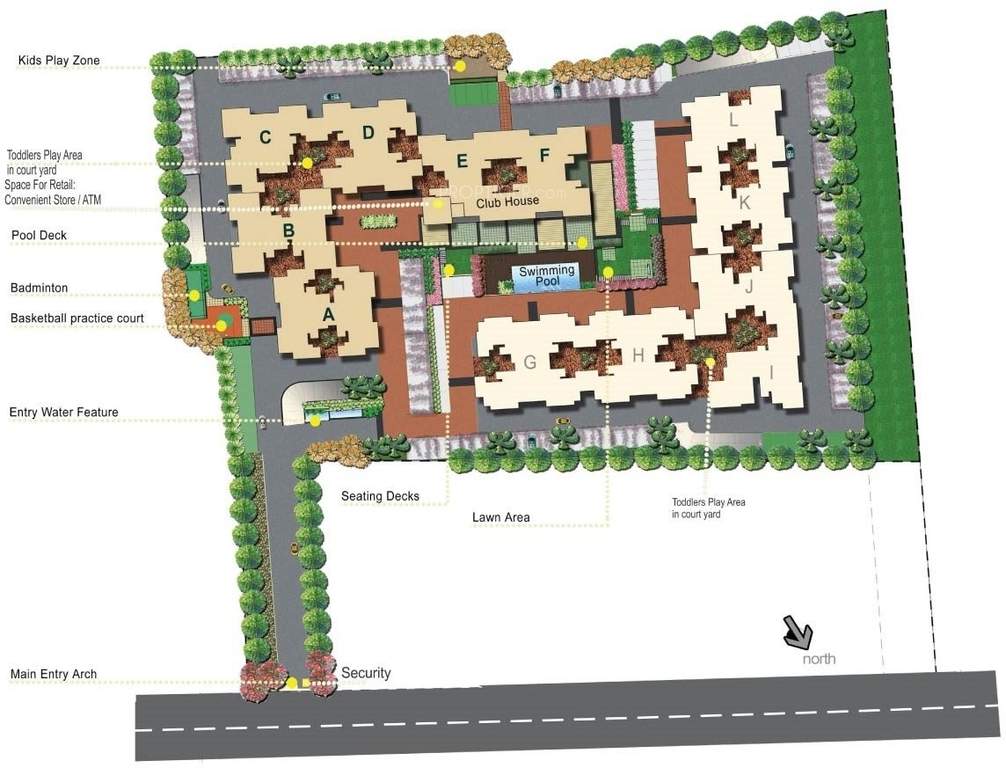Overview
938 - 1,271 Sq Ft
6.5 Acres
Nov 2012
Dec 2018
Ongoing
BBMP/BDA
Kolte Patil Developer’s prodigious residential establishment – The Raaga is located on Hennur Road, Bangalore. The project includes elegantly built abodes arranged over high rise elevations rooted on verdant land parcel. The premise includes residential blocks set amidst beautifully landscaped open spaces with manicured courtyards, wide pathways, water features and tree-linings. This development offers 2 and 3 Bedroom apartments with size range of 973 – 1066 sq ft for 2 BHK and 1172 – 1200 sq ft for 3 BHK units.
The apartments are vaastu compliant and are accomplished with urban themed designs. The presence of wide windows and open balconies welcomes fresh air and natural light, bestowing a healthy living atmosphere to its occupants. Presence of palatial interiors, exteriors and top-quality specifications cedes lofty gander to these residential units. The amenities offered includes clubhouse with gym, library, coffee bar, crèche, swimming pool with kid’s pool, indoor-outdoor sports facilities, jogging/walking tracks, salon & spa, Jacuzzi and round the
clock security monitoring.
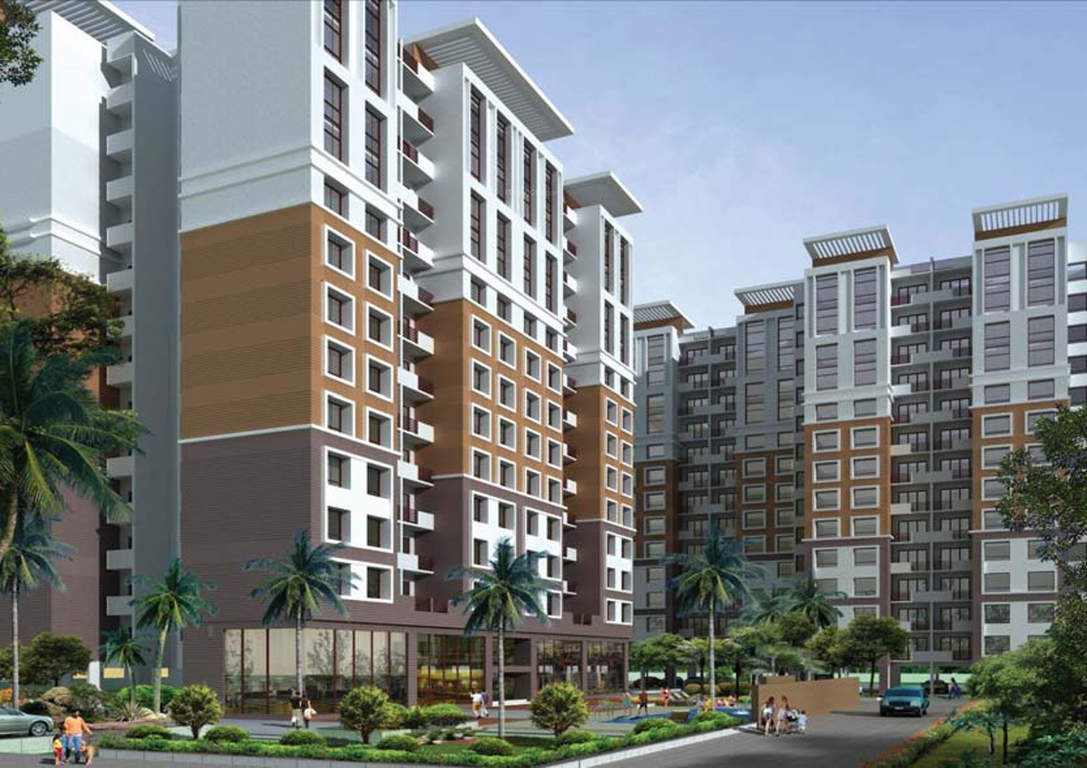





The information provided herein have been collected from publicly available sources, and is yet to be verified as per RERA guidelines.*
Locality
Kolte Patil Raaga is located in elegant suburbs of Hennur Road, North Bangalore. With the establishment of International Airport at Devanahalli, the real-estate sector of North Bangalore has seen a substantial growth both in- terms of commercial and residential foundations. The area of Hennur houses all essential facilities and conveniences within its close vicinity. The presence of major IT Park like Manyata Tech Park in close proximity is an added advantage.
Amenities
Health & Fitness :
- Swimming Pool
- Gymnasium
- Meditation Hall
- Aerobics
- Yoga, Aerobics and Meditation Room
Kid Friendly :
- Play Area
Community Amenities :
- Gated community
- Security
Others :
- Play Area
- Tennis Court
- Badminton Court
- Basket Ball Court
Floor Plan
Please FIll The Enquiry Form For More Details.
Price
| Unit Types | Built-Up Area sq ft. | Price |
|---|---|---|
| 2 BHK | 973 - 1066 sq.ft | Onrequest |
| 3 BHK | 1172 - 1200 sq.ft | Onrequest |
