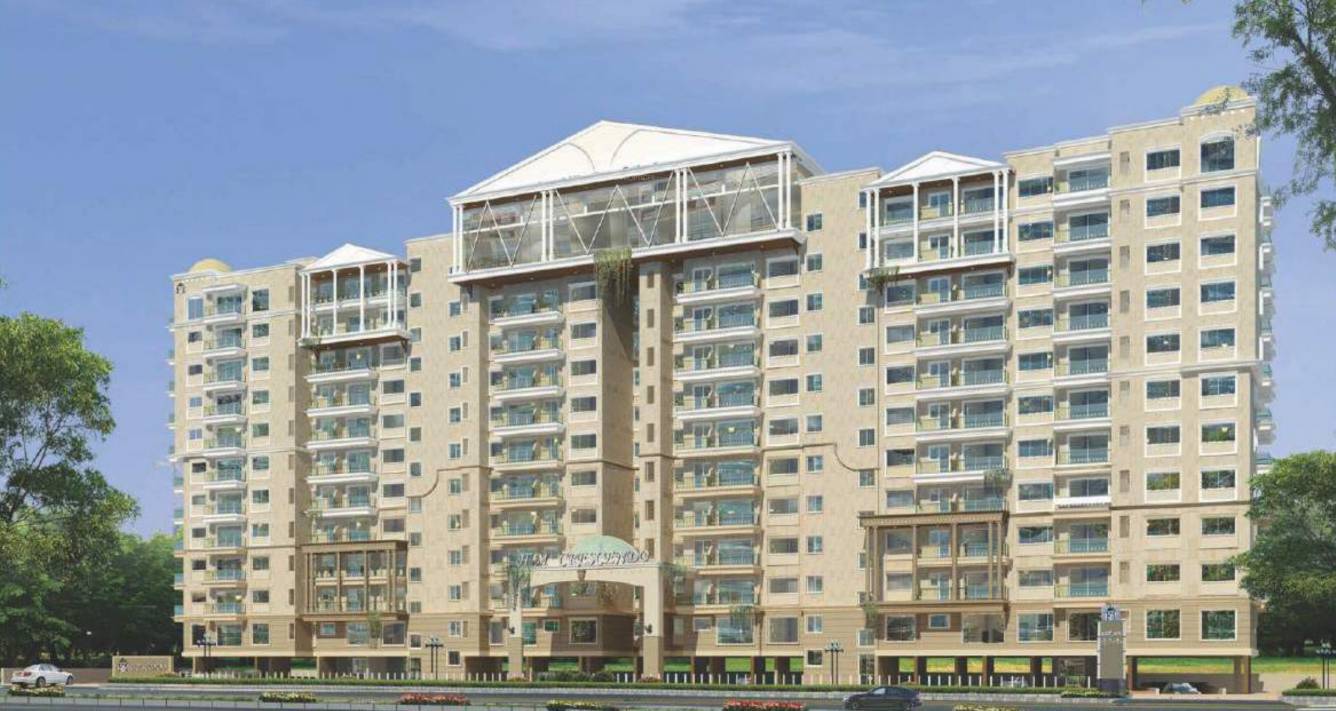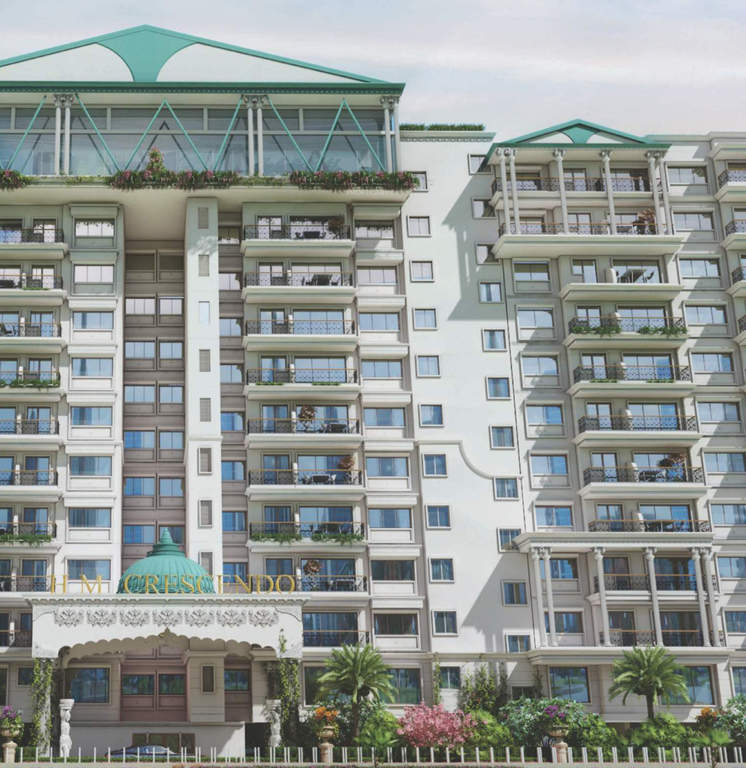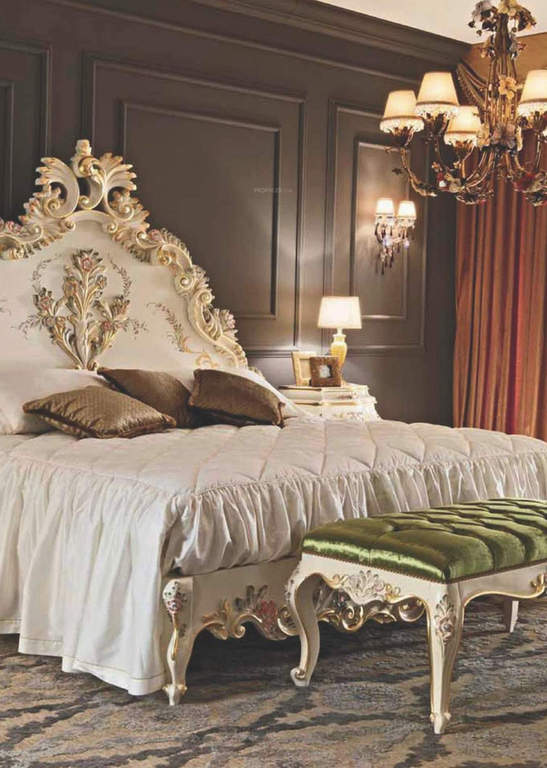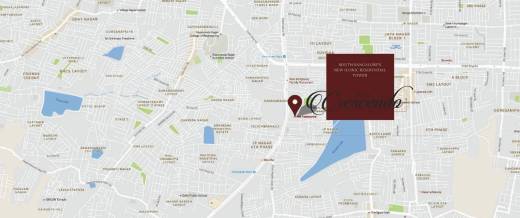Overview
1,014 - 1,569 Sq Ft Sq Ft
3.75 Acres Acres
Jun 2014
Dec 2018 Onwords
Ongoing
BBMP/BDA
HM Crescendo – A residential complex from well-known real-estate brand of HM Constructions is situated in luscious surrounds of JP Nagar Phase 6, Bangalore. This gated housing community incorporates 120 premium apartments spread across tall towers having 10 storeys. The premise spreads on a huge land area and maintains a healthy balance of open area to construction space proposition. The project is outlined by top Architects and landscape experts to outlay an arena which paves way for harmonious and cheerful living.
HM Crescendo offers 2, 3 BHK apartments with sizable area varying between 1014 to 1567 square feet. The residential units are vaastu compliant and are enriched with excellent interiors and exteriors. This enterprise provides a host of amenities to jazz up the leisurely hours of the inhabitants, which includes fully apparelled clubhouse, Tree Plaza, Waiting Pavilion, Eco Park, Garden area, Walking/jogging Tracks, Fitness station, Kids play area, Basket Ball Court, Badminton Court, Cricket Pitch, Yoga Deck, Gymnasium, Swimming Pool with Kids Pool, Library, well planned parking facilities and round the clock security monitoring.






The information provided herein have been collected from publicly available sources, and is yet to be verified as per RERA guidelines.*
Locality
One of the most comfortable areas in Bangalore, JP Nagar Phase 6 has some great Apartment for sale. JP Nagar Phase 6 is surrounded by developed areas such as BTM Layout, JP Nagar Phase 1, Banashankari, Basavanagudi, Bilekahalli, Bommanahalli, Gottigere, Hulimavu, Jayanagar and JP Nagar Phase 7. Overall 9 Builders are providing Apartment projects for sale in JP Nagar Phase 6.
Amenities
Health & Fitness :
- Swimming Pool
Kid Friendly :
- Play Area
Community Amenities :
- Garden
Others :
- Power Backup
- Lift
- Security
Floor Plan
Please Fill The Enquiry Form For More Details.
Price
| Unit Types | Built-Up Area sq ft. | Price |
|---|---|---|
| 2 BHK | 1014 - 1198 sq.ft | 65.91L - 77.87L |
| 2.5 BHK | 1316 sq.ft | 85.54L |
| 3 BHK | 1446 - 1567 sq.ft | 93.99L - 1.01Cr |
Specifications
Developer
HM Constructions is one of the Bangalore’s largest real estate company in terms of revenues, earnings, market capitalization and developable area. It has a 19-year track record of sustained growth, customer satisfaction, and innovation. HM Constructions was established in the year 1991 by two brothers, Hanif Siwani and Mehaboob Siwani, as a private residential, leisure and commercial developer in Bangalore, India. Since then, HM Constructions has expanded rapidly in Bangalore.
The core mandate of HM Group is to develop prime real estate into up-town landmarks. Focus is upon delivering quality built environs at choicest locations in Bangalore. HM is aggressive in registering its presence in the ever competitive real estate development business with products that feature state-of-the-art design, world class ambiance, unique features and facilities that are required for modern day living and working.




