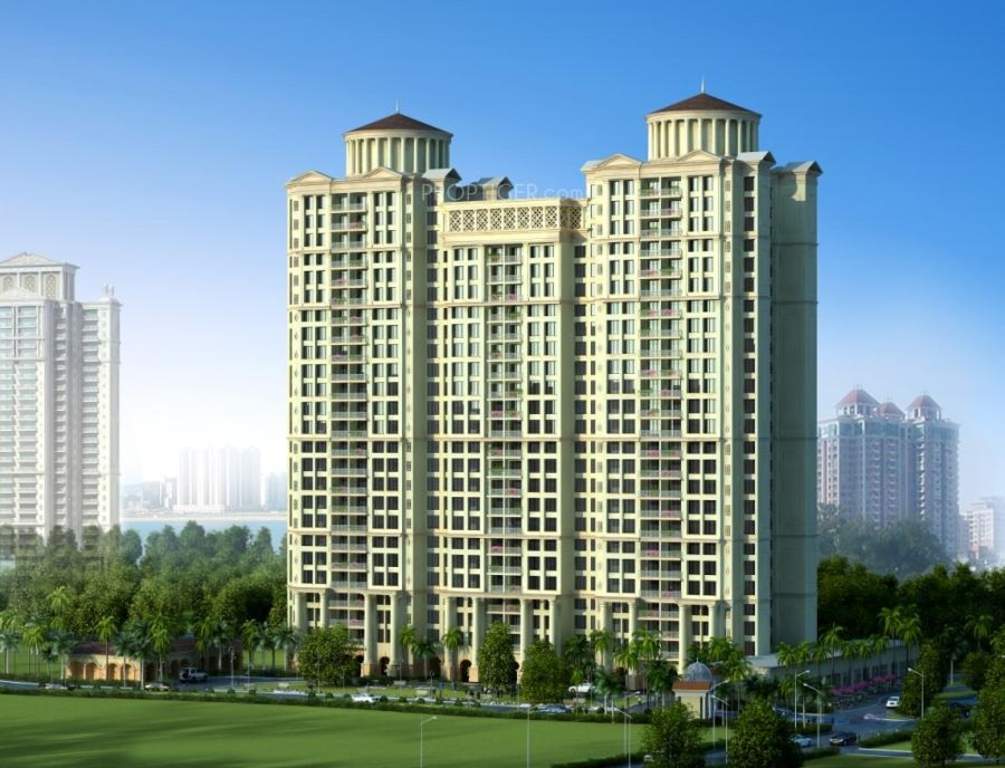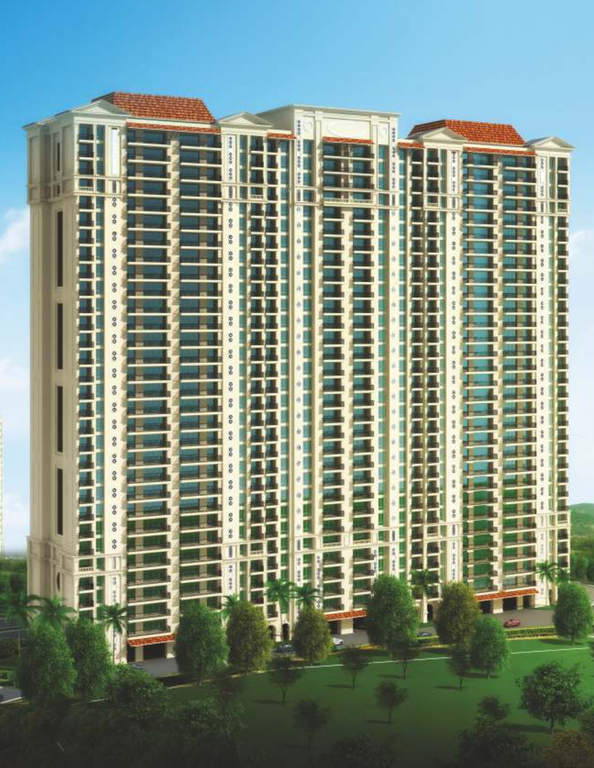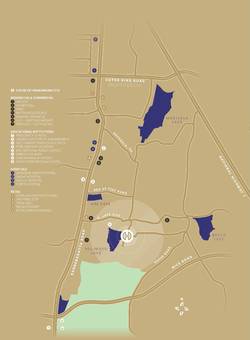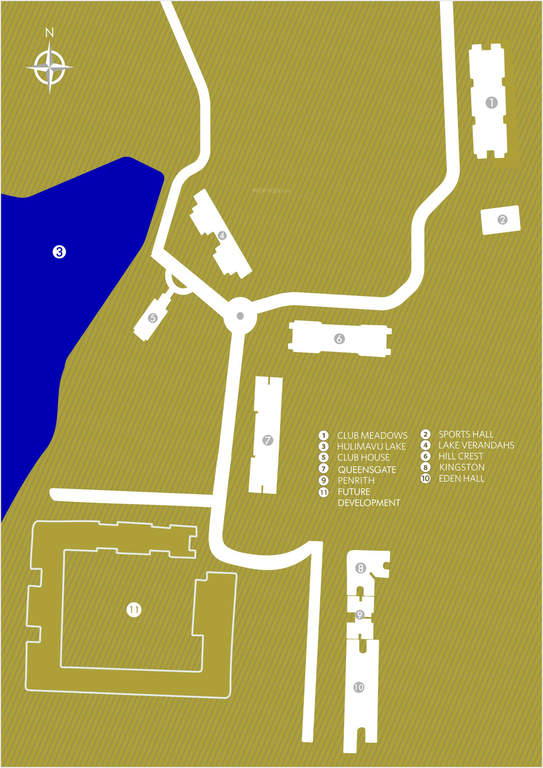Overview
1295 - 1800 Sq Ft Sq Ft
38 Acres
Nov 2012
Dec 2018
Ongoing
BBMP/BDA
Hiranandani Upscale Bannerghatta is a colossal residential inventory by house of Hiranandani located in palatial surrounds off Bannerghatta Road, employing latest technologies and urban designs for creating upbeat homes for blissful living. The premise features 2 and 3 BHK apartments with size ranges of 1295 – 1450 sq ft for 2 Bedroom units and 1600 – 1800 sq ft for 3 BHK units. The campus maintains a healthy proposition of open area to construction-coverage ratio to keep the environment airy and fresh.
The residential units are arrayed over high-rise towers and are finely ventilated with good flow of natural light and fresh air. These abodes are vaastu compliant, commodious and are convoyed with top-class interiors, exteriors & specifications. The project is equipped with thoughtfully drafted entertainment, recreational, sports, fitness, community and socializing amenities to enrich the lifestyle of its inhabitants.






The information provided herein have been collected from publicly available sources, and is yet to be verified as per RERA guidelines.*
Locality
Hiranandani Upscale Bannerghatta is located in opulent surrounds, off Bannerghatta Main road, Bangalore. This part of Bangalore has seen tremendous real-estate growth and has advanced both commercially and residentially. The locality is well connected and the availability of NICE corridor provides easy commute to major parts of City. The Namma Metro station is also in near proximity. The IT firms of Electronic City and Global Village are within decent travel distances. The area accommodates all essential social and civic facilities which include reputed schools, colleges, hospitals, shopping malls and religious places ensuring a hassle free, favourable every-day routine to the inhabitants.
Amenities
Health & Fitness :
- Swimming Pool
- Gymnasium
Kid Friendly :
- Play Area
Community Amenities :
- Play Area
- Tennis Court
- Badminton Court
Others :
- Clubhouse
- Landscaped Garden
Floor Plan
Please Fill The Enquiry form for more details.
Price
| Unit Types | Built-Up Area sq ft. | Price |
|---|---|---|
| 2 BHK | 1295 - 1450 sq.ft | Onrequest |
| 3 BHK | 1600 - 1800 sq.ft | Onrequest |
Specifications
Developer
For the last three decades, the Hiranandanis have been single-handedly altering the ethos and aesthetics of real estate in India. The group has built multi-use developments in India on a large scale and have introduced retail, hospitality, healthcare, education and entertainment into their developments. With a unique approach to engineering, planning and design, the Hiranandanis invest heavily in research and development to ensure they remain at the forefront of value engineering and design.
Through the environmentally friendly concepts of New Urbanism, their focus has been on converting suburban sprawls into well-planned urban communities such as the Powai and Thane townships which have won several awards for outstanding urban development. These self-sufficient, integrated communities have become aspirational addresses for Mumbaiites. The group has established various schools, colleges, institutions and hospitals through trusts. Their clubhouses and community spaces have earned international repute and success.
All these experiences and expertise are encompassed under the House of Hiranandani, a conglomerate that is set to create new benchmarks for the real estate industry by continuing to break new ground and incorporate path-breaking technology into their design, to create future-ready and intelligent spaces. The House of Hiranandani brings to its customers and stakeholders the benefit of years of experience under one roof, thereby creating a platform from which it will continue its pioneering innovations and set the standard for real estate development in India.



