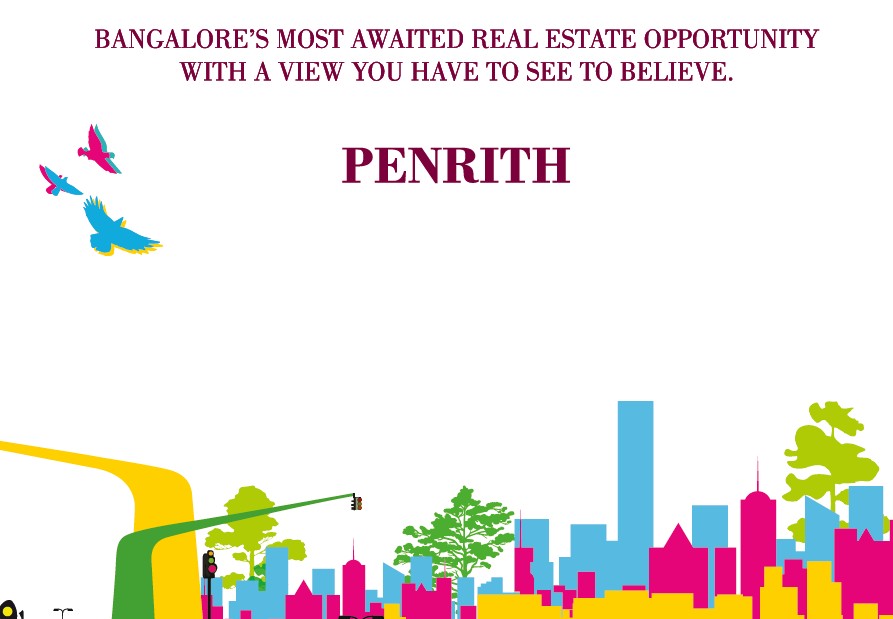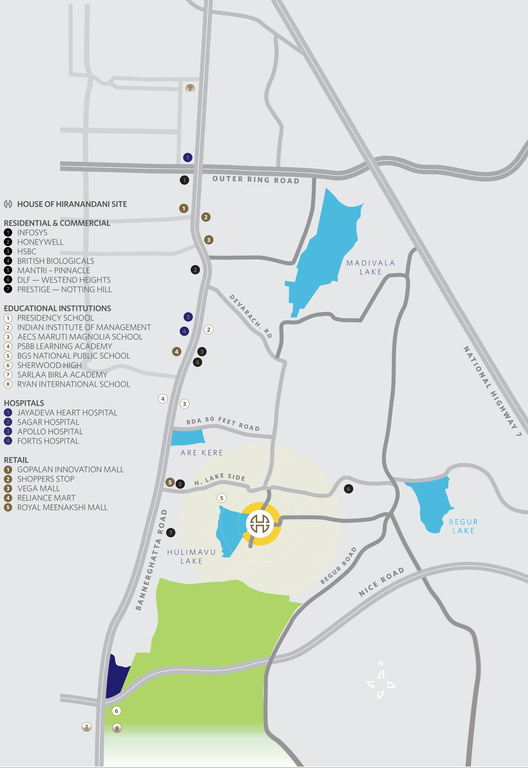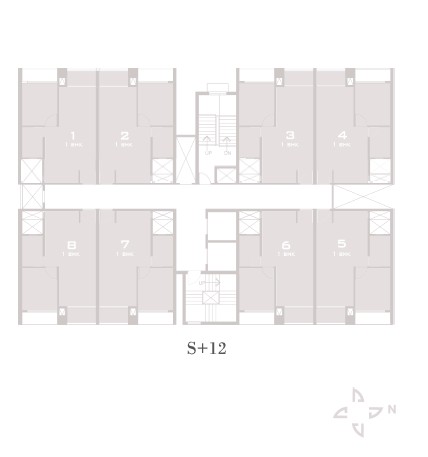Overview
595 Sq Ft
38 Acres Acres
May 2012
Dec 2018
Ongoing
BBMP/BDA
Hiranandani Penrith offers exquisitely outlined 1 bedroom apartments fashioned to deliver grandeur and lushness that shows up in every fragment of the dwelling. Located in scenic suburbs of Bannerghatta, off Bannerghatta Main Road – Bangalore, overseeing the beautiful Hulimavu Lake, the premise bestows a perfect ambience required for winsome lifestyle. The apartments are exclusively styled with urban themes, with best in class interiors and Exteriors.
Penrith offers a bundle of top-notch amenities which include premium clubhouse, swimming pool with lap pool, fully apparelled gymnasium, Badminton-squash- tennis courts, multi-purpose hall, jogging/walking tracks, pool/billiards room, planned parking areas, full time security monitoring systems, parks and recreational grounds. The neighbourhood around the campus is well-established with all essential social conveniences like reputed educational institutions, hospitals, banks, super markets, grocery stores, shopping malls and entertainment hubs.






The information provided herein have been collected from publicly available sources, and is yet to be verified as per RERA guidelines.*
Locality
Begur is one of the promising areas in Bengaluru and is based just off the Benglauru- Highway. It is developed into a good residential area. There are many apartments in Begur, it is a bustling locality. The locality is situated at a distance of 1.5-km from Hosur Road, 3-km from Bommanahalli, 2.5-km from Silk Board Junction and 3.5-km from Electronic City. Good connectivity leads to an increased demand of apartments, plots and affordable flats in Begur
Amenities
Health & Fitness :
Swimming Pool
Tennis Court
Badminton Court
Gymnasium
Basket Ball Court
Kid Friendly :
- Play Area
Community Amenities :
- Garden
- Cafeteria
- Community Hall
Others :
- Indoor Games
- Kids Pool
- Squash Court
- Billiards
- Spa Salon
Floor Plan
Please FIll The Enquiry Form For More Details.
Price
| Unit Types | Built-Up Area sq ft. | Price |
|---|---|---|
| 1 BHK | 595 sq.ft | 34 Lakhs |
Specifications
Please Fill The Enquiry Form For More Details
Developer
The community is our reason of existence, and its happiness is our motivation. Ever since its inception in 1978, Hiranandani group has believed that its success comes from its people. Wherever there are people there is an opportunity to serve. Every activity, be it in real estate, education, healthcare, hospitality, leisure or entertainment has steadily focused on creating a better experience in every aspect of life. While corporate has gone from strength to strength, the Group is primarily synonymous with quality, commitment towards customers, reliability, and excellence in architecture.
Hiranandani has continually pioneered newer technologies, bold design and precision engineering to create landmark residential townships and commercial complexes. Propelled by the drive to change expectations and the lifestyle of people thus changing the skyline of the city, Hiranandani has ushered in an era marked by higher standards of living and global lifestyles.
With its far sightedness to spot the shifting societal trends, Hiranandani is today a leading real estate group in its flagship business of construction with a pan – India as well as international presence. The Group is known for its projects of Hiranandani Gardens, Powai, Hiranandani Meadows, Thane, Hiranandani Estate, Thane, Hiranandani Business Park Powai & Thane.



