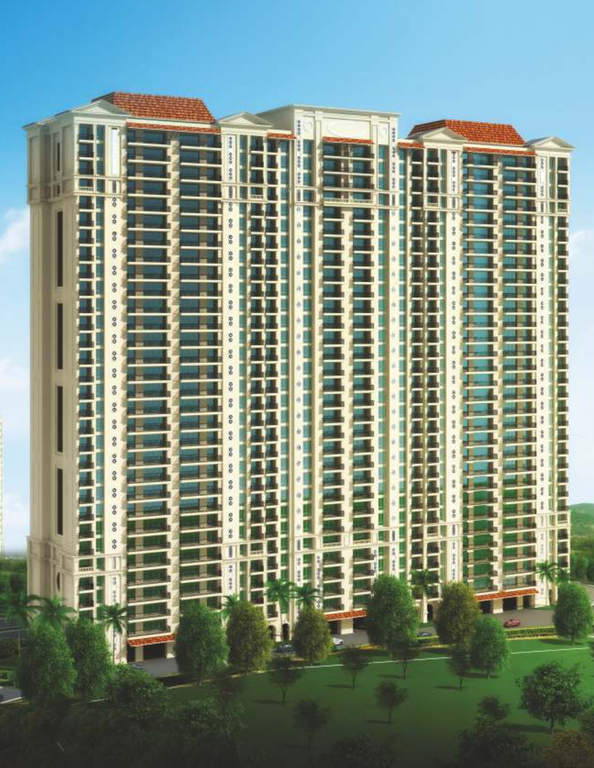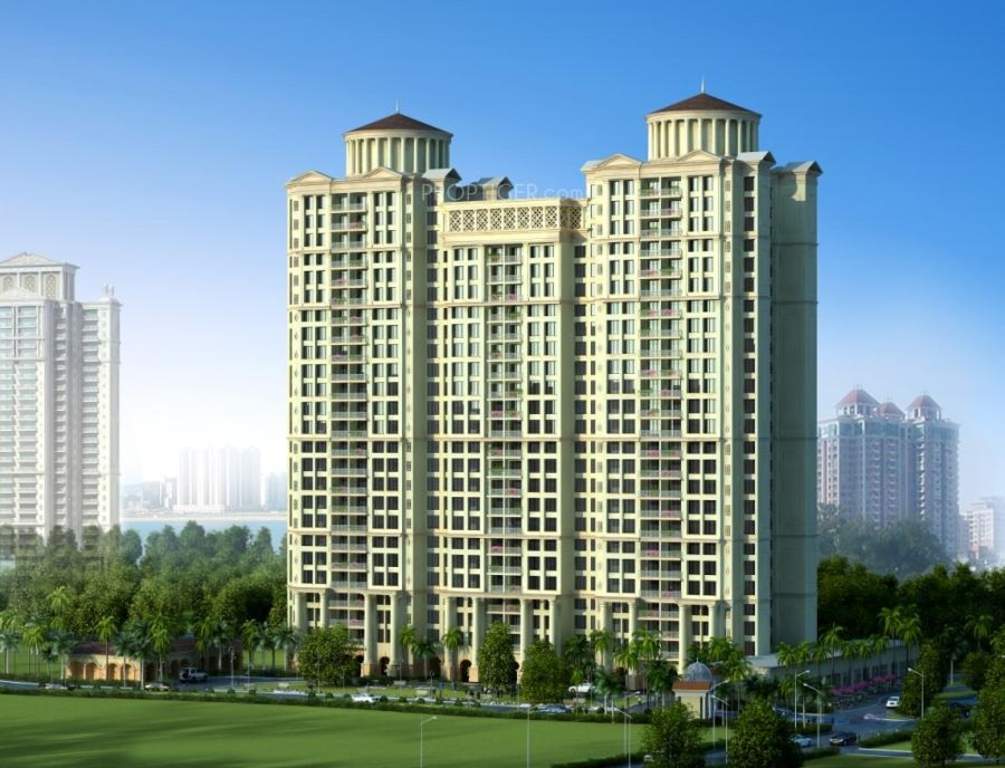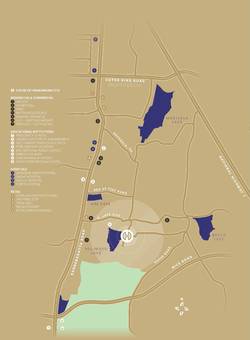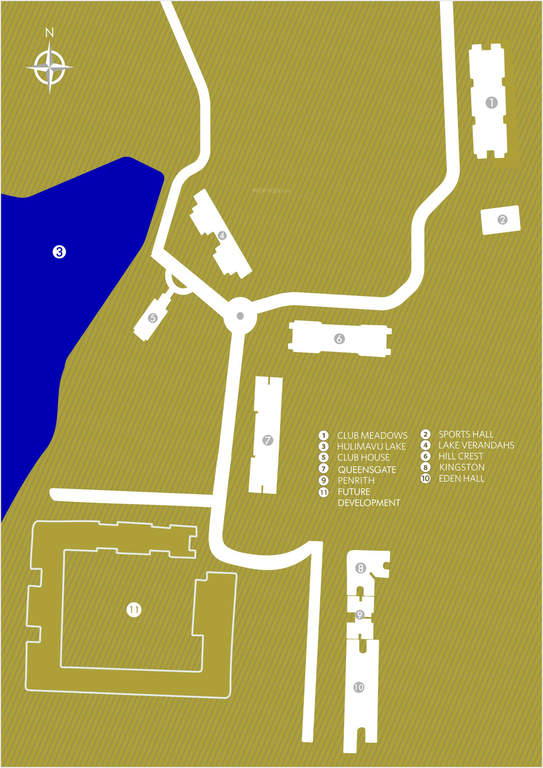Overview
1265 - 2233 sq.ft Sq Ft
NA Acres
Oct 2010
Dec 2015
Ready To Move In
BBMP/BDA
Hiranandani Lakeside – A phenomenal residential formation by House of Hiranandani, offering luxurious abodes that are well ahead of fine living, coupled with best facilities and niceties. Located in beautiful, breezy surrounds off Bannerghatta road –Bangalore, this premise enjoys the privilege of being in a hassle-free zone yet close to all required social fundamentals. The project spreads over a large land area and includes 3 bedroom apartments with size range of 1265 – 2233 sq ft.
The apartments are brilliantly fabricated with rich, stylish designs and outlines. These residential units are vaastu compliant with ample ventilation of natural light and fresh air. The interiors, exteriors and specifications are grand and impressive set on the lines of contemporary frames. The amenities offered includes a clubhouse with fully equipped gym & exercise hall, parks & recreational grounds, kid’s zone, swimming pool, spa & salon, community hall, reading room, jogging tracks and 24/7 security monitoring.






The information provided herein have been collected from publicly available sources, and is yet to be verified as per RERA guidelines.*
Locality
Hiranandani Lakeside is located in opulent surrounds, off Bannerghatta Main road, Bangalore. This part of Bangalore has seen tremendous real-estate growth and has advanced both commercially and residentially. The locality is well connected and the availability of NICE corridor provides easy commute to major parts of City. The Namma Metro station is also in near proximity. The IT firms of Electronic City and Global Village are within decent travel distances. The area accommodates all essential social and civic facilities which include reputed schools, colleges, hospitals, shopping malls and religious places ensuring a hassle free, favourable every-day routine to the inhabitants.
Amenities
Health & Fitness :
- Swimming Pool
- Gymnasium
Kid Friendly :
- Play Area
Community Amenities :
- Play Area
- Tennis Court
- Badminton Court
Others :
- Gated community
- Security
Floor Plan
Please Fill The Enquiry form for more Details.
Price
| Unit Types | Built-Up Area sq ft. | Price |
|---|---|---|
| 3 BHK | 1265 - 2233 sq.ft | Onrequest |
Specifications
Please Fill The Enquiry form for more Details.
Developer
Since our inception into India’s urbane terrains, we have upturned the way living spaces are designed. And with that, we have transformed the ethos and aesthetics of real estate in India. We have launched a number of projects that offer luxury homes. From picturesque projects in Bengaluru, to the breath-taking community in Chennai, OMR and spacious residential plots in Shankarpally; we’ve built integrated communities to give Indian buyers the true taste of luxurious living.



