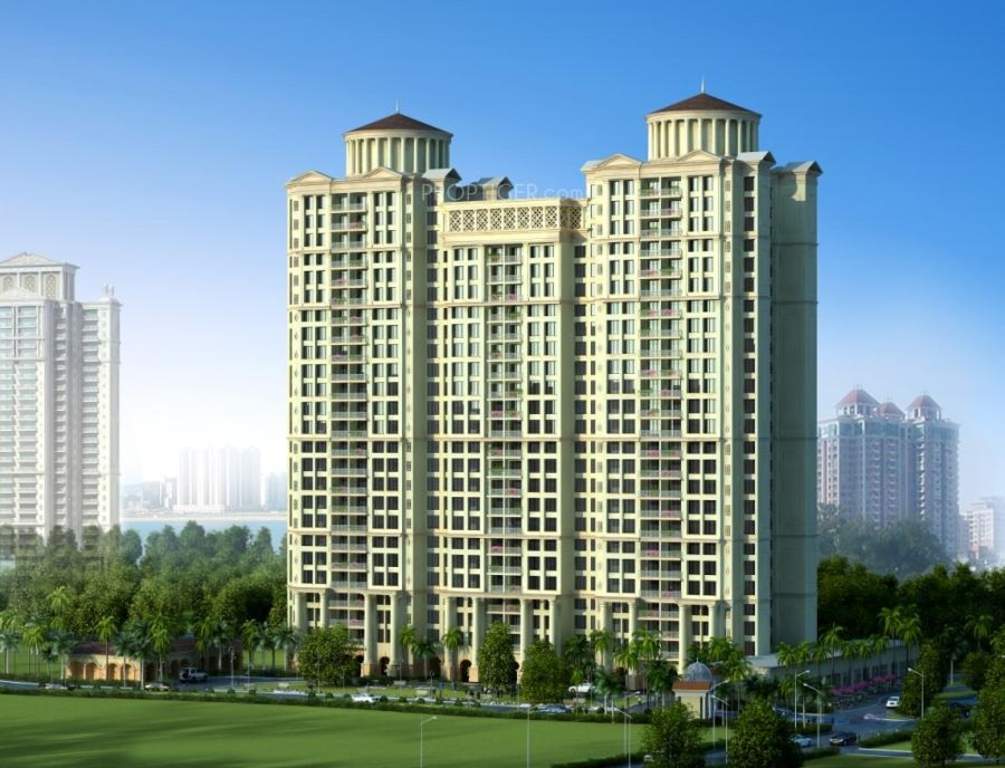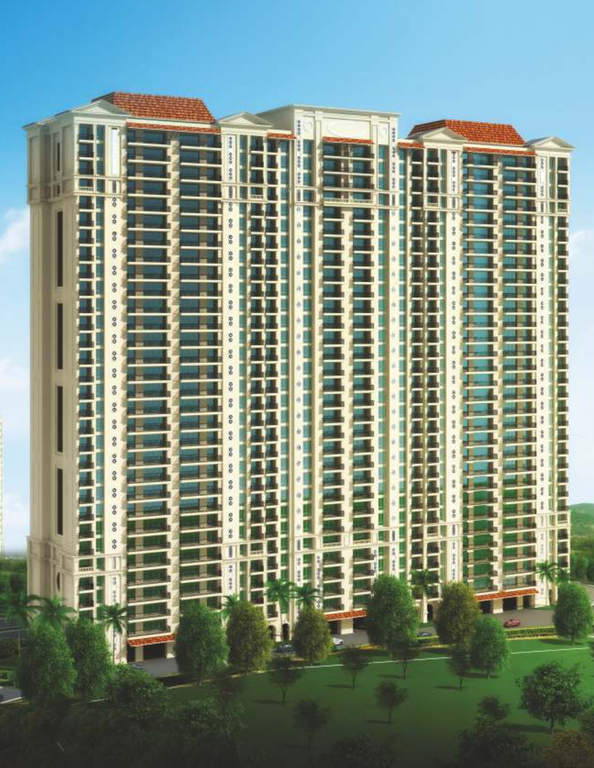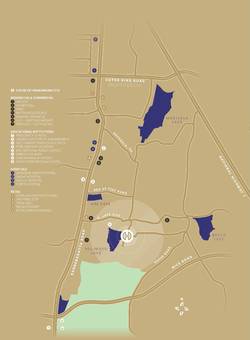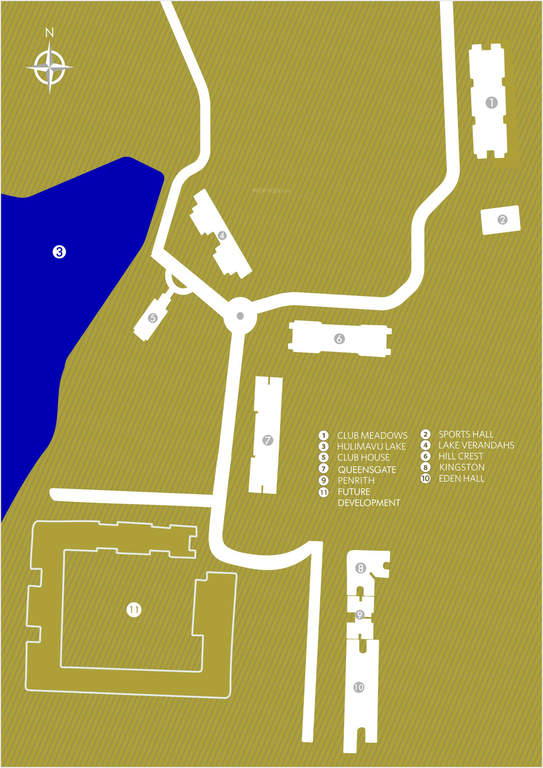Overview
1272 - 1814 Sq Ft
38 Acres
Dec 2016
Dec 20121
Ongoing
BBMP/BDA
Kingston by House of Hiranandani is a magnificent residential undertaking, encompassing appealingly fabricated homes firmed over a verdant land parcel. The project is located in subtle suburbs of Akshayanagar, near Hulimavu, Bangalore. The premise offers 2, 2.5 and 3 bedroom apartments arrayed over high-rise elevations. The size range for 2 BHK apartments is 1272 sq ft; it varies between 1402 – 1427 sq ft for 2.5 BHK and 1811 – 1814 sq ft for 3 BHK units.
The abodes are crafted to perfection using latest technologies and contemporary design themes. The open kitchen-dining- living gives scope for creative ground- works and spangles to make them look more roomy and commodious. The residential units are vaastu compliant and are tagged with modern interiors, exteriors and top-grade specifications. This establishment includes well planned sports, fitness, recreational, socializing and community amenities for augmented livelihood.






The information provided herein have been collected from publicly available sources, and is yet to be verified as per RERA guidelines.*
Locality
Hiranandani Kingston is located in palatial locales of Akshayanagar, near Hulimavu – Bangalore. The area houses all essential social and civic amenities like reputed schools, colleges, health-care centres, pharmacies, Banks, Shopping zones and restaurants. This neighbourhood has witnessed significant improvement and advancements in terms of infrastructure and connectivity, yet composed and uncongested to bestow peaceful dwelling place to its habitants.
Amenities
Health & Fitness :
- Swimming Pool
- Gymnasium
Kid Friendly :
- Play Area
Community Amenities :
- Tennis Court
- Badminton Court
- Cricket Court
- Basket Ball Court
Others :
- Squash Court
- Security
- Pool Table
Floor Plan
Please Fill The Enquiry Form For More Details.
Price
| Unit Types | Built-Up Area sq ft. | Price |
|---|---|---|
| 2 BHK | 1272 sq.ft | Onrequest |
| 2.5 BHK | 1402 - 1427 sq.ft | Onrequest |
| 3 BHK | 1811 - 1814 sq.ft | Onrequest |
Specifications
Please Fill The Enquiry Form For More Details.
Developer
Hiranandani has continually pioneered newer technologies, bold design and precision engineering to create landmark residential townships and commercial complexes. Propelled by the drive to change expectations and the lifestyle of people thus changing the skyline of the city, Hiranandani has ushered in an era marked by higher standards of living and global lifestyles. With its far sightedness to spot the shifting societal trends, Hiranandani is today a leading real estate group in its flagship business of construction with a pan – India as well as international presence. The Group is known for its projects of Hiranandani Gardens, Powai, Hiranandani Meadows, Thane, Hiranandani Estate, Thane, Hiranandani Business Park Powai & Thane.



