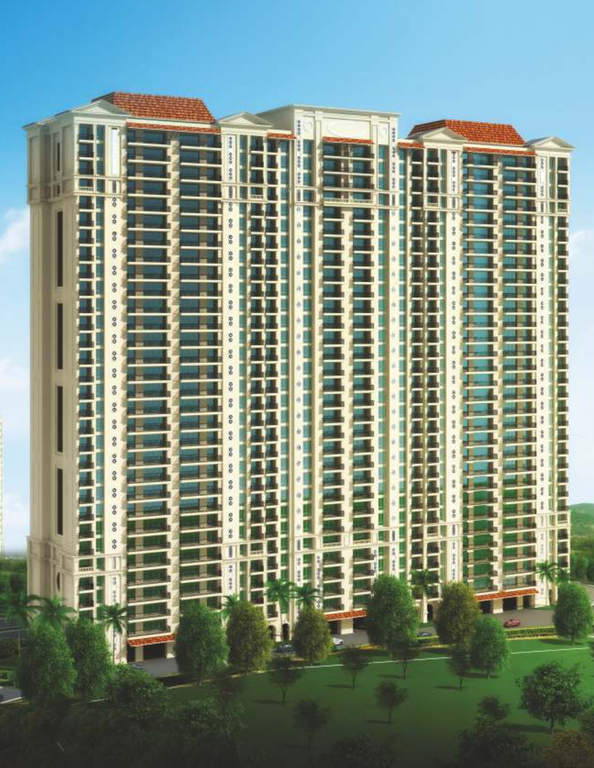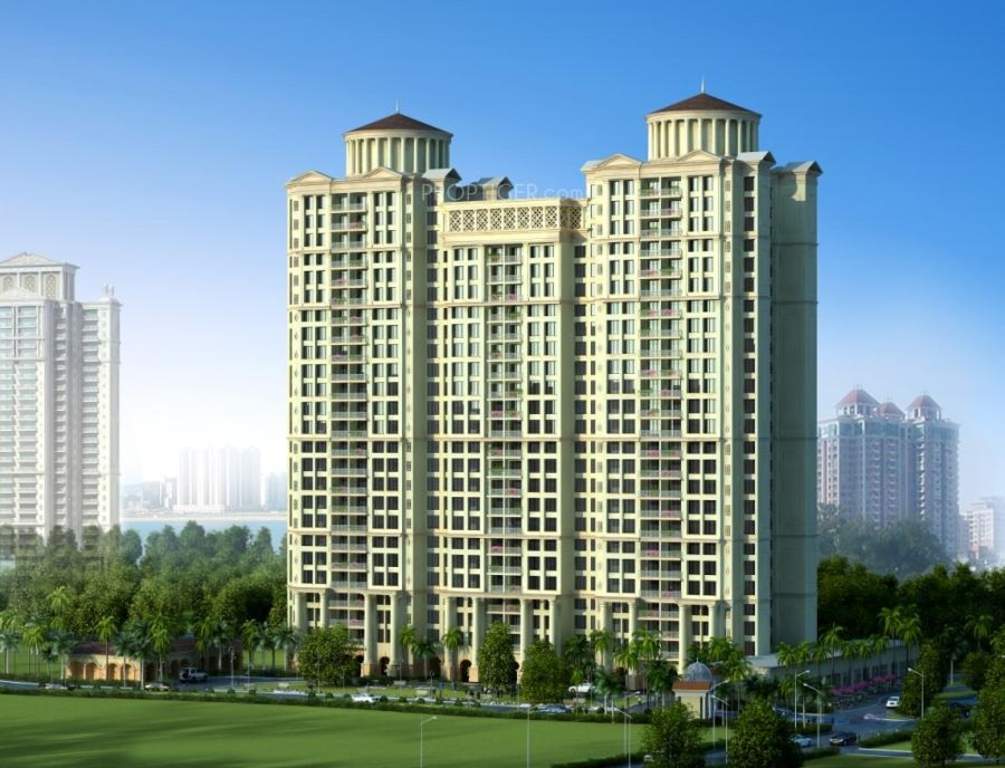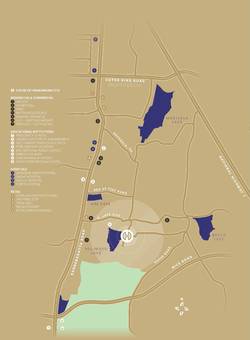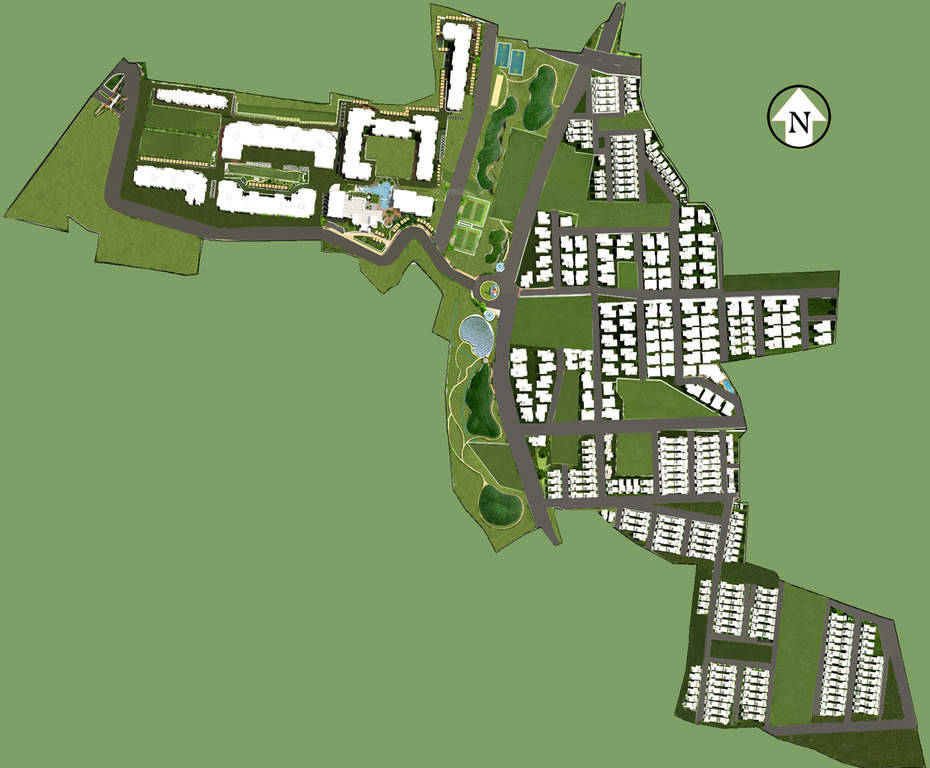Overview
2527 - 3455 Sq Ft
38 Acres
Nov 2010
Apr 2018
Ongoing
BBMP/BDA
Hiranandani Horizon is a polished, all-inclusive residential foundation by renowned construction brand of House of Hiranandani. The project is cardinally located in nifty surrounds off Bannerghatta Main Road, Bangalore. The premise includes 3 and 4 BHK apartments spread over elevated towers, fortified amidst landscaped gardens, water features, tree-lined yards, wide pathways and vast gardens. The size range of 3 BHK abodes varies between 2527 – 2610 sq ft and it measures 3455 sq ft for 4 BHKs.
The residential units are vaastu compliant and are assembled with broad windows and wide spread balconies or sit-outs which imports abundant sunlight and fresh air. The apartments are coupled with ritzy interiors, exteriors and high-quality specifications. The amenities offered includes clubhouse, gym, yoga & aerobic centre, manicured parks, kid’s zone, swimming pool with lap pool, reading room, party hall, indoor-outdoor sport’s forum, large parking slots and round the clock security arrangements.






The information provided herein have been collected from publicly available sources, and is yet to be verified as per RERA guidelines.*
Locality
Hiranandani Horizon is located in opulent surrounds, off Bannerghatta Main road, Bangalore. This part of Bangalore has seen tremendous real-estate growth and has advanced both commercially and residentially. The locality is well connected and the availability of NICE corridor provides easy commute to major parts of City. The Namma Metro station is also in near proximity. The IT firms of Electronic City and Global Village are within decent travel distances. The area accommodates all essential social and civic facilities which include reputed schools, colleges, hospitals, shopping malls and religious places ensuring a hassle free, favourable every-day routine to the inhabitants.
Amenities
Health & Fitness :
- Swimming Pool
- Gymnasium
- Meditation Hall
Kid Friendly :
- Play Area
Community Amenities :
- Tennis Court
- Badminton Court
Others :
- Gated community
- Security
Floor Plan
Please Fill The Enquiry Form For More Details.
Price
| Unit Types | Built-Up Area sq ft. | Price |
|---|---|---|
| 3 BHK | 2527 - 2610 sq.ft | Onrequest |
| 4 BHK | 3455 sq.ft | Onrequest |
Specifications
Please Fill The Enquiry Form For More Details.
Developer
House of Hiranandani is a real estate group which since its inception has redefined the way living spaces are designed and have transformed the ethos and aesthetics of real estate in India. The group follows a unique approach to designing and planning and invests heavily in research and development to ensure that its developments surpass the industry benchmarks and redefine value engineering and design. Apart from residential spaces, the group till date has developed numerous schools, colleges, institutions and hospitals through affiliates, trusts, clubhouses and community spaces, all of which have earned unmatched international repute



