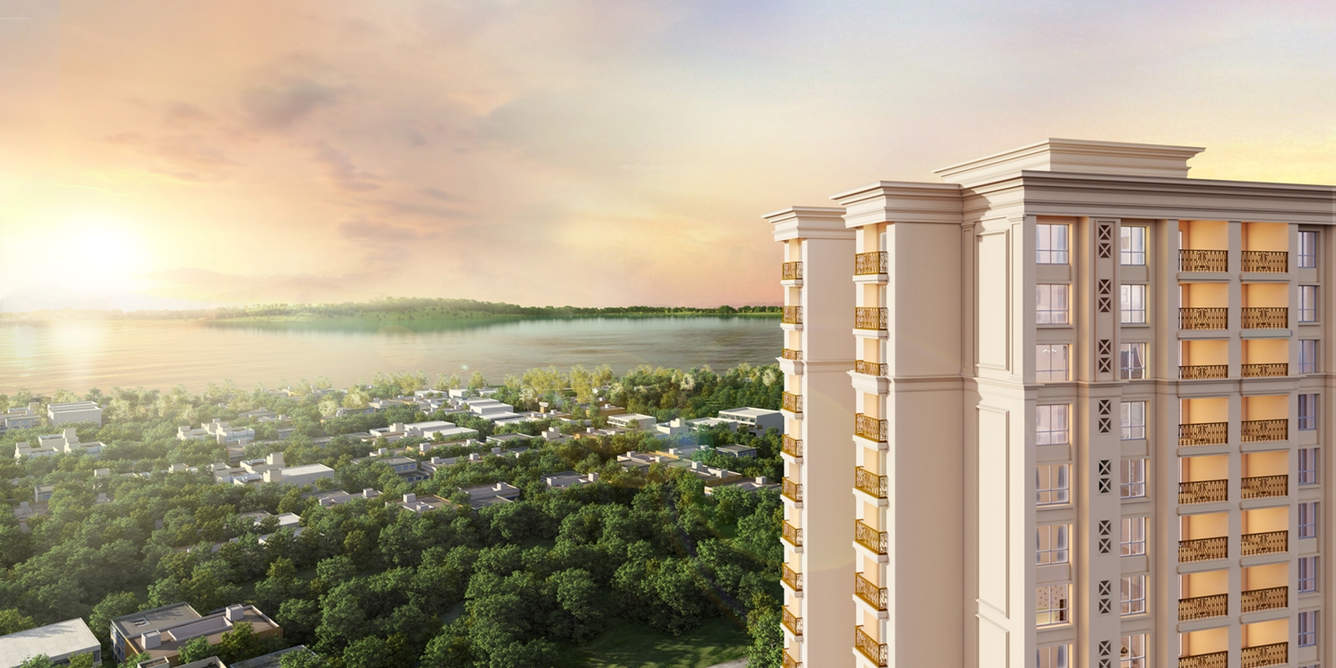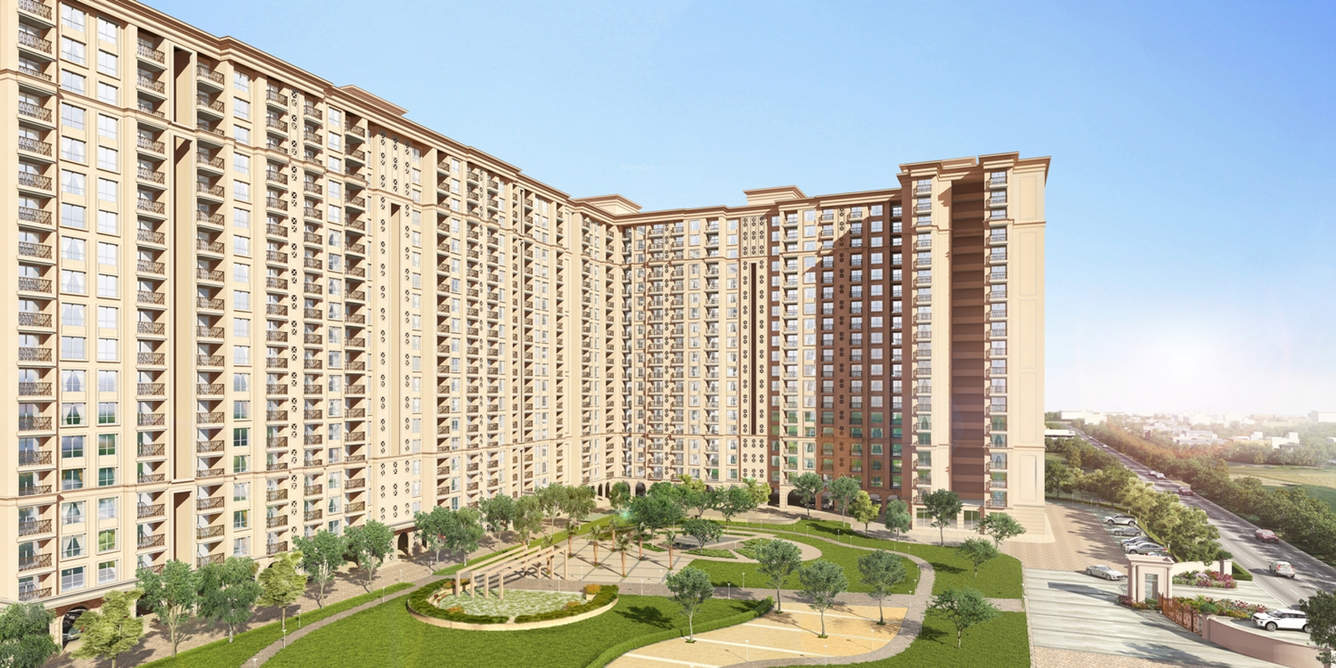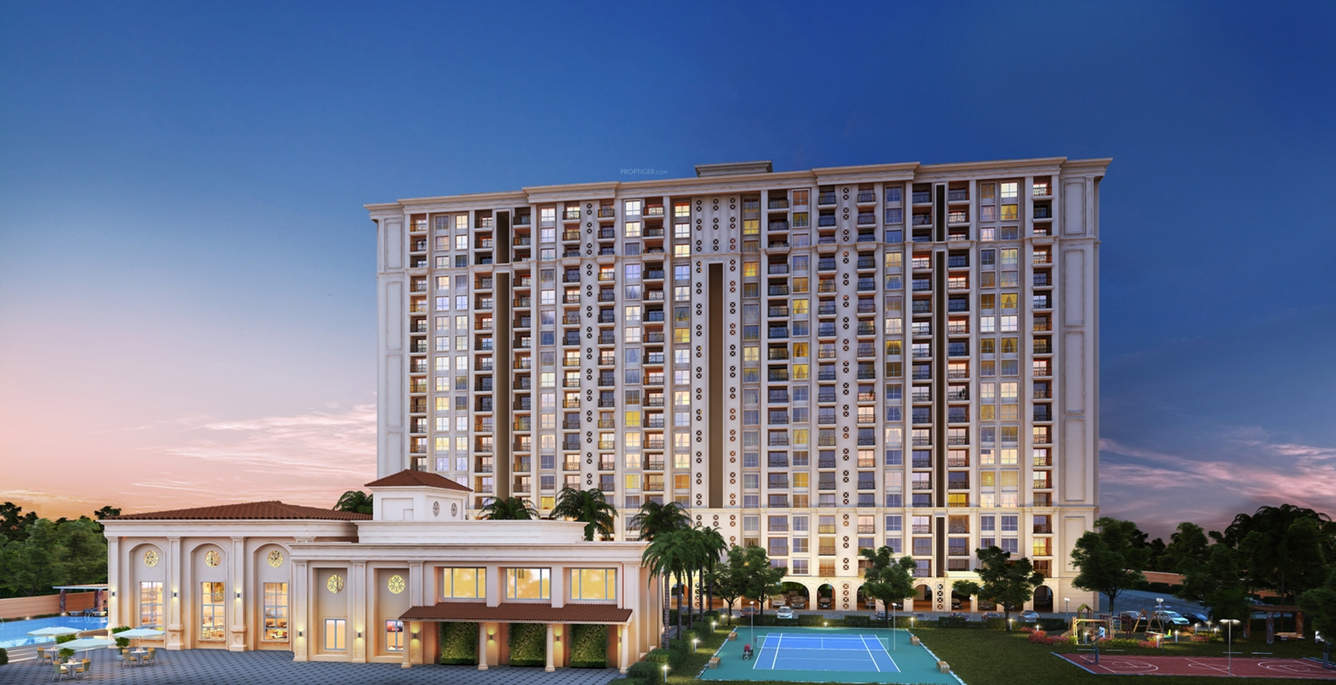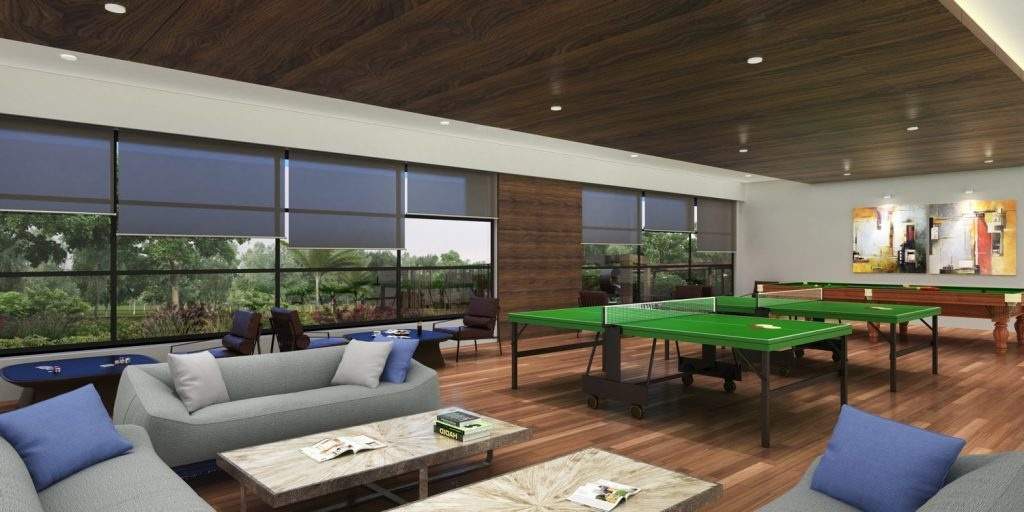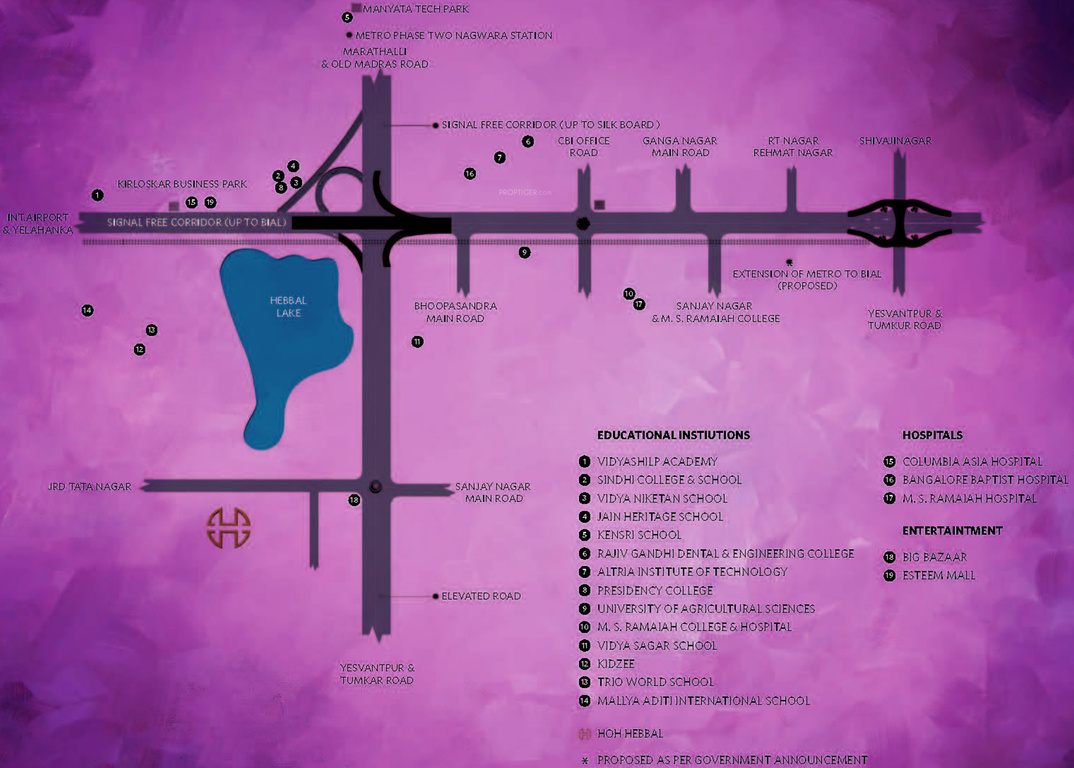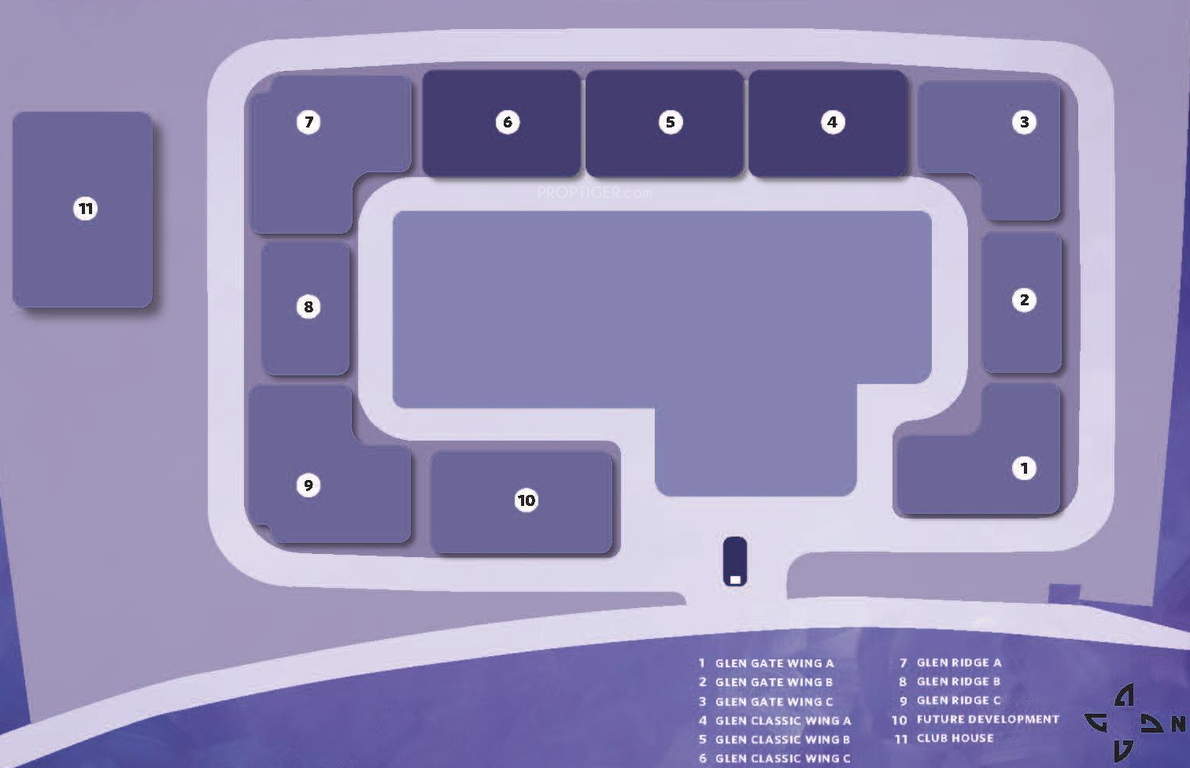Overview
1,245 - 1,810 Sq Ft
10 Acres
Sep 2013
Dec 2017
Ongoing
BBMP/BDA
Hiranandani Glen Gate – A flawless residential inventory by Hiranandani Developers, with fabulous features and services to amplify your happiness and to cater comfortable livelihood in an upbeat home. The project is located in harmonic suburbs off Hebbal Main Road, overlooking the iconic Hebbal Lake. This housing establishment offers 2 and 3 BHK apartments with size range of 1245 sq ft to 1810 sq ft. Spread over a verdant land area, this development reserves ample amount of its area for creating green open spaces to keep the premise well balanced and eco-friendly.
The apartments are vaastu compliant and are equipped with large windows and wide balconies, allowing abundant inflow of sunlight and natural air. An urban- theme of artistry is implemented with plush interiors, exteriors and specifications. Three levels of car parking space are provided for hassle-free parking experience. Availability of generous number of lifts helps in easy commute to your abodes.
The project offers a host of modern amenities which includes signature club House, Cycling & Running Tracks, Children Play area, Indoor games, private Library, large Swimming Pool, Security, Gymnasium, Basement lobbies, Community hall, Maintenance Staff, Rain water harvesting, Intercom facility, crèche, garden area and outdoor basketball court/cricket pitch.
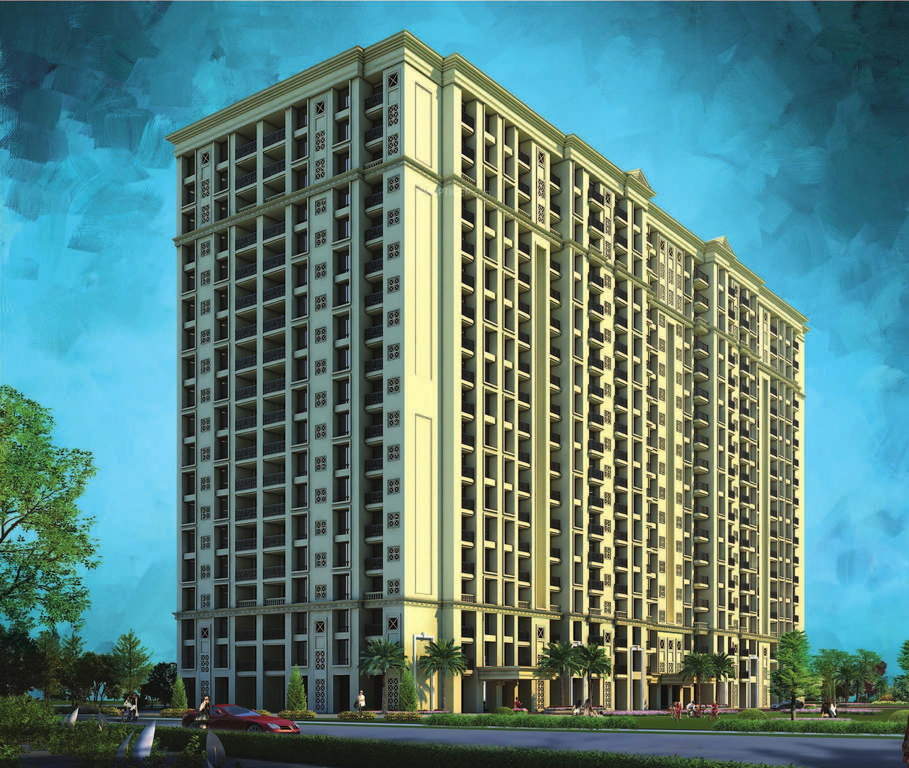





The information provided herein have been collected from publicly available sources, and is yet to be verified as per RERA guidelines.*
Locality
Hiranandani Glen Classic is enrooted amidst the hearty surrounds of Hebbal, Bangalore near the panoramic Hebbal Lake. The Manyata Tech Park is just 6 Km away from this premise. The establishment of International Airport at Devanahalli, has set rapid real estate growth in the north part of Bangalore. The area of Hebbal is fast turning to be an ideal residential forum with all essential facilities and conveniences like good schools, colleges, hospitals, banks, shopping malls, supermarkets and eat-outs. The area is equipped with world- class physical and social infrastructure. With serpentine chain of flyovers that channels the Outer Ring Road and Bellary Road, the area is well connected to all major parts of the city.
Amenities
Health & Fitness :
- Gym
- Clubhouse
- Swimming Pool
Kid Friendly :
- Play Area
Community Amenities :
- Tennis Court
- Table Tennis
- Amphetheatre
Others :
- Landscaped Gardens
- Spa & Sauna
Floor Plan
Please Fill The Enquiry Form For More Details.
Price
| Unit Types | Built-Up Area sq ft. | Price |
|---|---|---|
| 2 BHK | 1245 - 1440 sq.ft | Onrequest |
| 3 BHK | 1630 - 1810 sq.ft | Onrequest |
Specifications
Developer
For the last three decades, the Hiranandanis have been single-handedly altering the ethos and aesthetics of real estate in India. The group has built multi-use developments in India on a large scale and have introduced retail, hospitality, healthcare, education and entertainment into their developments. With a unique approach to engineering, planning and design, the Hiranandanis invest heavily in research and development to ensure they remain at the forefront of value engineering and design.
Through the environmentally friendly concepts of New Urbanism, their focus has been on converting suburban sprawls into well-planned urban communities such as the Powai and Thane townships which have won several awards for outstanding urban development. These self-sufficient, integrated communities have become aspirational addresses for Mumbaiites. The group has established various schools, colleges, institutions and hospitals through trusts. Their clubhouses and community spaces have earned international repute and success.
All these experiences and expertise are encompassed under the House of Hiranandani, a conglomerate that is set to create new benchmarks for the real estate industry by continuing to break new ground and incorporate path-breaking technology into their design, to create future-ready and intelligent spaces. The House of Hiranandani brings to its customers and stakeholders the benefit of years of experience under one roof, thereby creating a platform from which it will continue its pioneering innovations and set the standard for real estate development in India.
