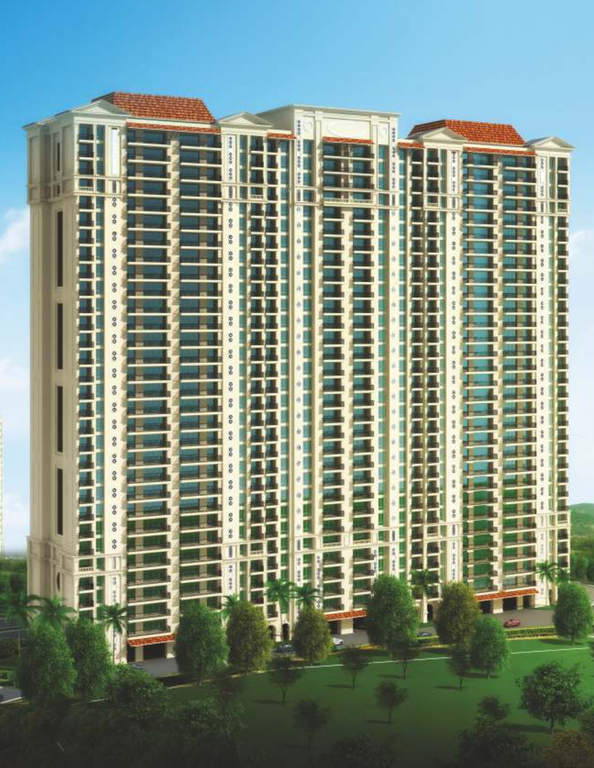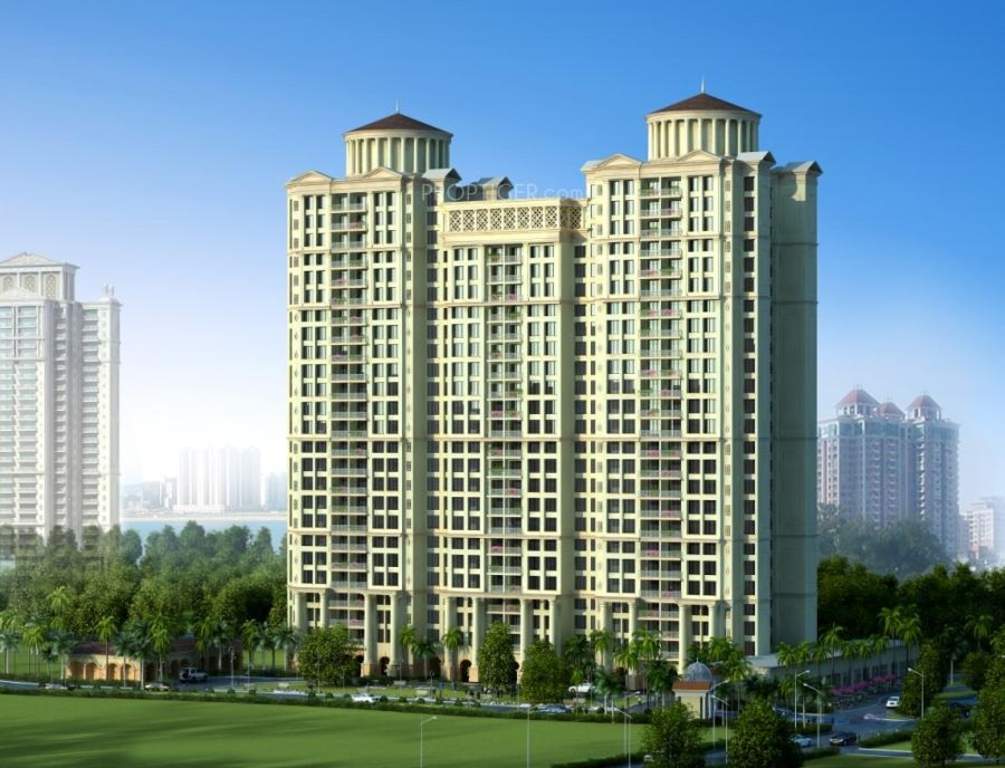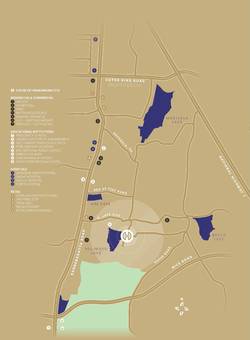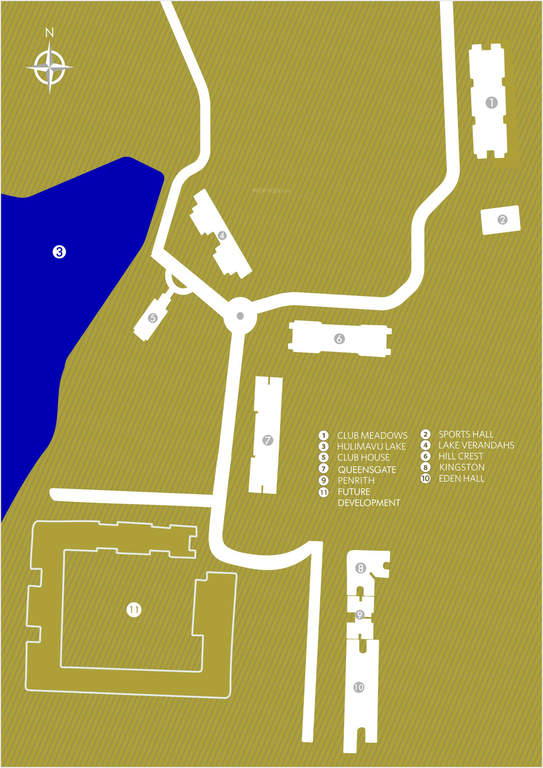Overview
1265 - 1527 sq.ft Sq Ft
2.5 Acres
Jun 2010
Dec 2015
Ready To Move In
BBMP/BDA
Club Meadows brings back the charm of living in a flourished environment with freshness all around, cohabiting beautiful homes for lofty livelihood. This establishment is conceptualised and developed by House of Hiranandani and is located in plush surrounds, off Bannerghatta Road, Bangalore. The project offers 3 bedroom apartments ranging from 1265 sq ft to 1527 sq ft.
The dwellings at Club Meadows are carefully drafted using urban theme and contemporary designs. The residential units are vaastu compliant, spacious and lavishly portrayed with top-grade interiors, exteriors and specifications. With three levels of basement car parking, four high-speed lifts per wing of four apartments, a grand entrance lobby, water bodies, landscaped open spaces and well planned recreational & community amenities, this township sets a great ambience and bestows best living experience to its in-dwellers.






The information provided herein have been collected from publicly available sources, and is yet to be verified as per RERA guidelines.*
Locality
Hiranandani Club Meadows is located in opulent surrounds, off Bannerghatta Main road, Bangalore. This part of Bangalore has seen tremendous real-estate growth and has advanced both commercially and residentially. The locality is well connected and the availability of NICE corridor provides easy commute to major parts of City. The Namma Metro station is also in near proximity. The IT firms of Electronic City and Global Village are within decent travel distances. The area accommodates all essential social and civic facilities which include reputed schools, colleges, hospitals, shopping malls and religious places ensuring a hassle free, favourable every-day routine to the inhabitants.
Amenities
Health & Fitness :
- Swimming Pool
- Gymnasium
- Meditation Hall
Kid Friendly :
- Play Area
Community Amenities :
- Indoor Games
- Squash Court
- Snooker
- Billiards
Others :
- Play Area
- Tennis Court
- Badminton Court
Floor Plan
Please Fill The Enquiry Form For More Details.
Price
| Unit Types | Built-Up Area sq ft. | Price |
|---|---|---|
| 3 BHK | 1265 - 1527 sq.ft | Onrequest |
Specifications
Please Fill The Enquiry Form For More Details
Developer
The community is our reason of existence, and its happiness is our motivation. Ever since its inception in 1978, Hiranandani group has believed that its success comes from its people. Wherever there are people there is an opportunity to serve. Every activity, be it in real estate, education, healthcare, hospitality, leisure or entertainment has steadily focused on creating a better experience in every aspect of life. While corporate has gone from strength to strength, the Group is primarily synonymous with quality, commitment towards customers, reliability, and excellence in architecture.
Hiranandani has continually pioneered newer technologies, bold design and precision engineering to create landmark residential townships and commercial complexes. Propelled by the drive to change expectations and the lifestyle of people thus changing the skyline of the city, Hiranandani has ushered in an era marked by higher standards of living and global lifestyles.
With its far sightedness to spot the shifting societal trends, Hiranandani is today a leading real estate group in its flagship business of construction with a pan – India as well as international presence. The Group is known for its projects of Hiranandani Gardens, Powai, Hiranandani Meadows, Thane, Hiranandani Estate, Thane, Hiranandani Business Park Powai & Thane.




