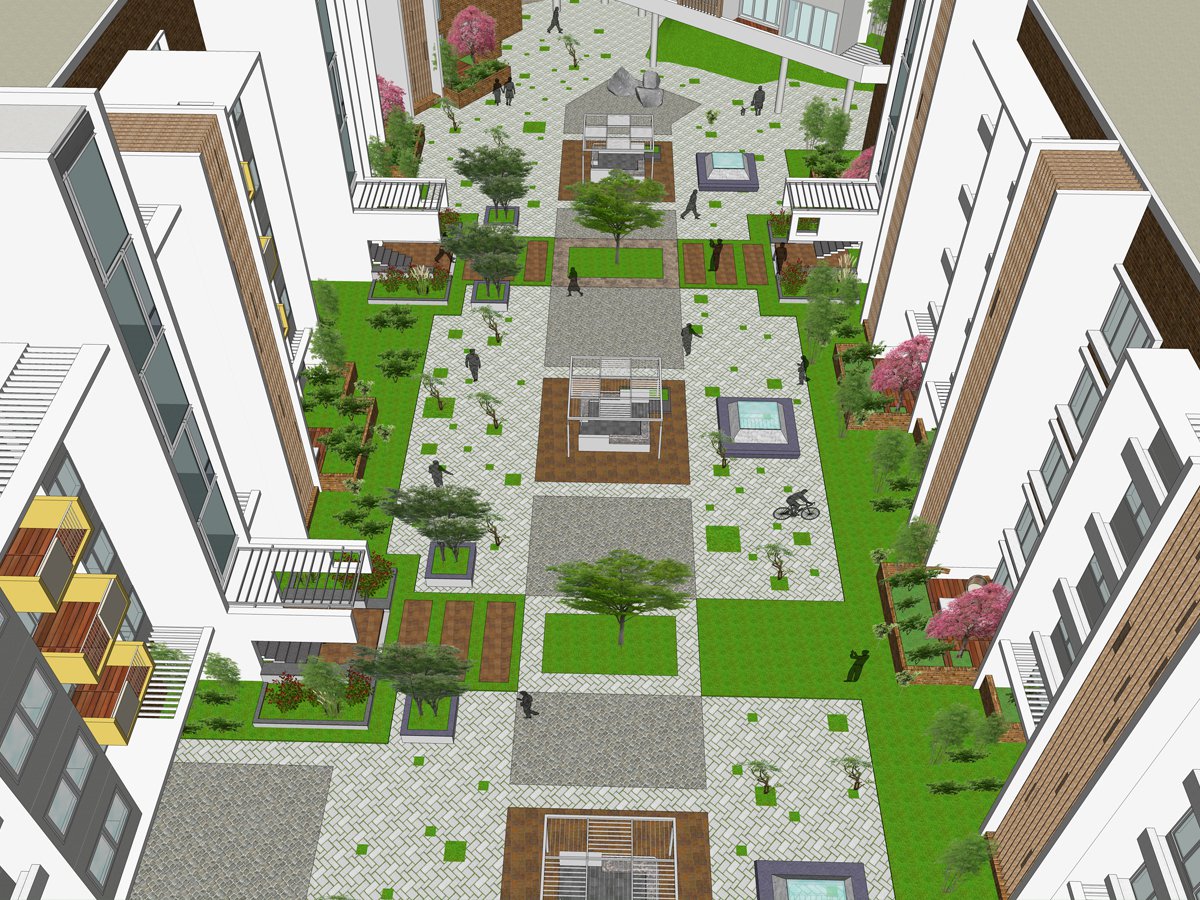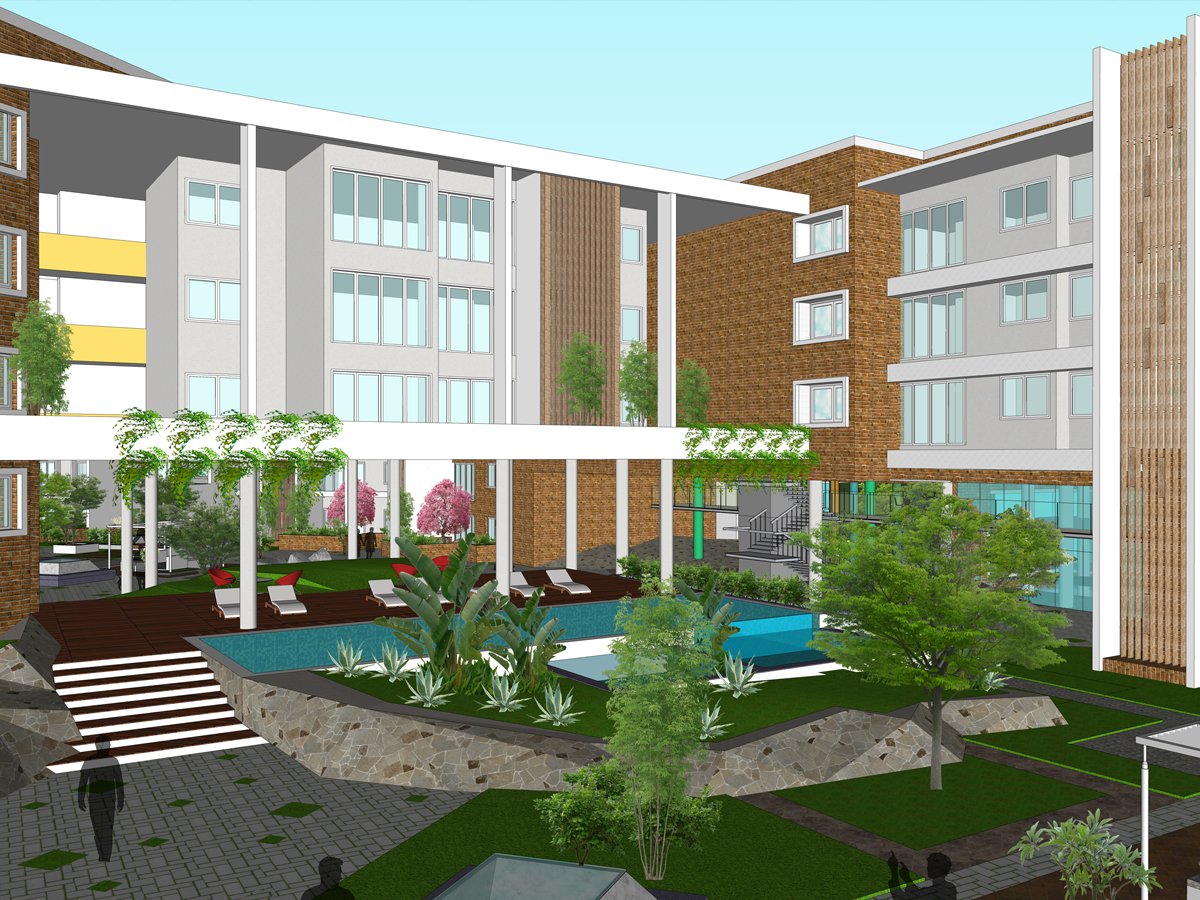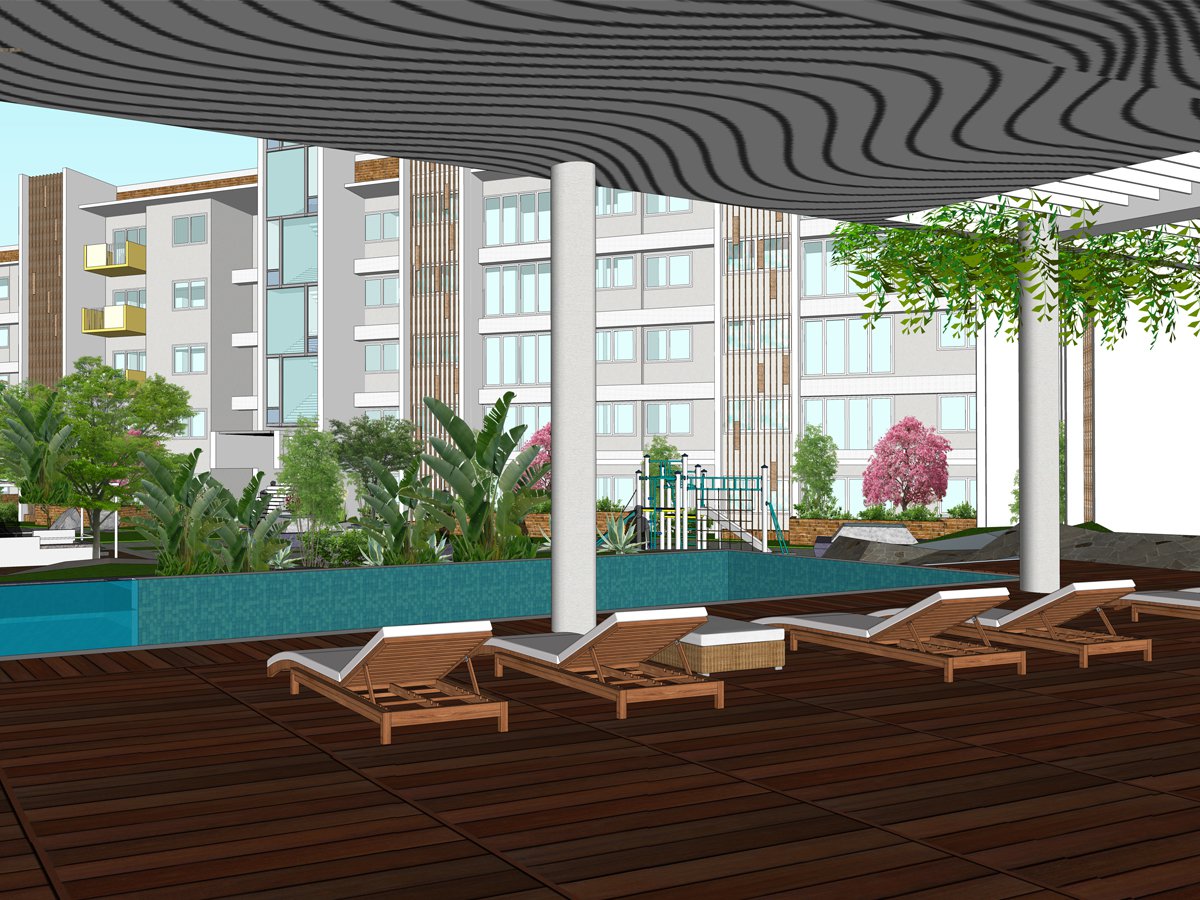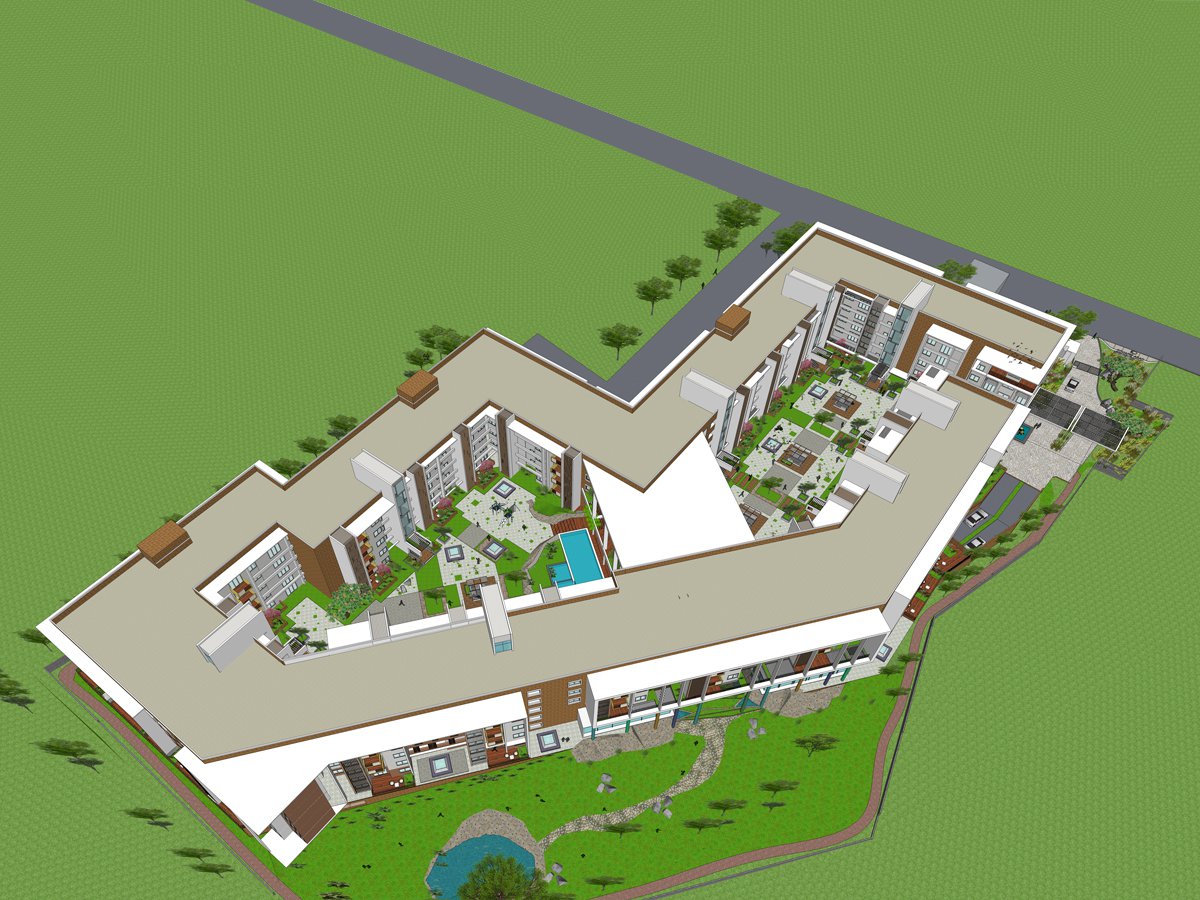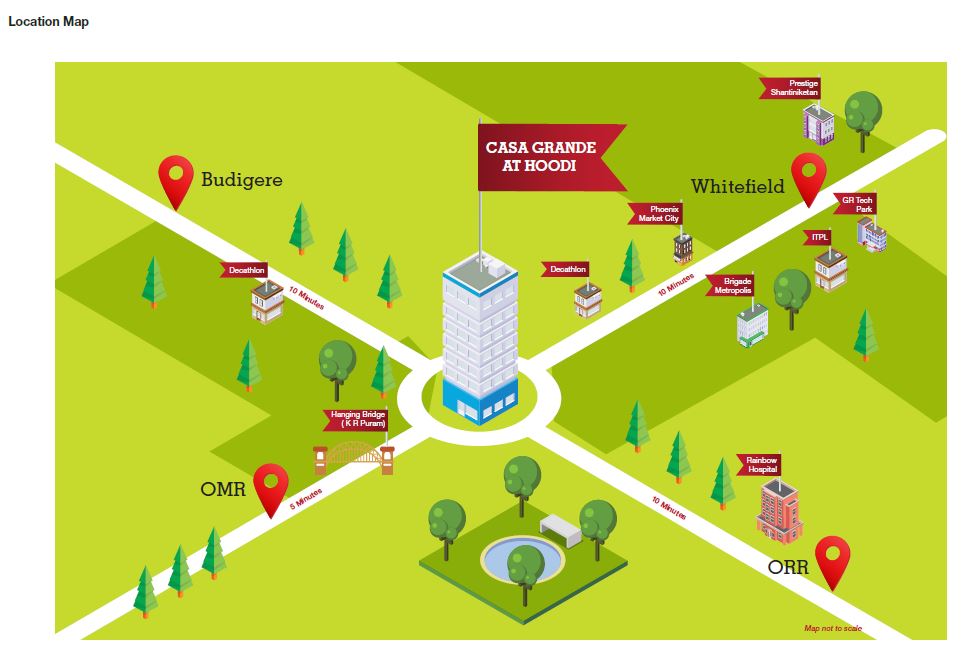Overview
1045 - 1665 Sq Ft
5.5 Acres Acres
Mar 2017
Dec 2018
Pre Launch
BBMP/BDA
Casa Grande presents its new residential establishment at Hoodi Junction, just 10 minutes from Whitefield, Bangalore. Casa Grande Hoodi features 337 luxury apartments and occupies a colossal land area of 4.13 acres. The residential units are arrayed over low-rise towers housing ground plus 4 storeys with car parking at basement. The apartments are attentively drafted using optimal utilization of available space to create commodious, well-ventilated, stylish and vaastu- compliant units. The project includes top-notch recreational and socializing amenities to enrich the lifestyle of its inhabitants.
1 BHK 577 – 620 INR 23 Lakhs onwards 56
2 BHK 980 – 1265 INR 41 Lakhs onwards 70
3 BHK 1441 – 1650 INR 60 Lakhs onwards 35
4 BHK 2057 – 2105 INR 85 Lakhs onwards 4
The information provided herein have been collected from publicly available sources, and is yet to be verified as per RERA guidelines.*
Locality
- You get more at a lesser price compared to nearby localities
- World class amenities
- 5 minutes from ITPL
- 10 minutes from Whitefield
- 15 minutes from Indira Nagar
- Premium apartments with state of the art planning & features
Distance from Nearby vicinities:
- Hoodi Bus stop – 2 Kms
- Hoodi Junction – 3 Kms
- OMR – 3 Kms
Distance from nearest Educational Institutions:
Schools:
- Diya Academy – 200 mts
- Amara Jyothi Public School- 2.7 km
- Gopalan International School – 7.1 Km
- Cambridge School – 2.4 Km
- Bharathiya Vidyanikethan High School – 2.3 Km
- Indus Valley Residential School – 3.6 Km
- Delhi Public School – 10 Km
Colleges:
- Government First Grade College – 4 Km
- Silicon City College – 2.9 Km
- Cambridge Institute of Technology – 2.5 Km
- Garden City University – 4.8 Km
- KristuJyoti College – 4 Km
- Gopalan College of Engineering and Management – 7.2 Km
- S.E.A Engineering College – 1.2 Km
Hospitals:
- Vydehi Hospital – 8.8 km
- Sri Sathya Sai Institute of Higher Medical Sciences – 6.1 km
- K R Puram Super Speciality Hospital – 3.2 Km
- Sri Ram Hospital – 3.7 Km
- Deepa Hospital – 3.1 Km
Distance from Airport, Railway station & Bus stand:
- Kempegowda International Airport, Bengaluru – 30 Km
- Hoodi Halt Railway Station – 1.6 Km
- KR Puram Railway Station – 8.2 Km
- Hoodi Bus Stop, ITPL Main Rd – 2 Km
- Kodigehalli Bus Stand – 700 Mts
Distance from Nearby vicinities:
- Ulsoor, Bengaluru – 11 Km
- Krishnarajapuram – 4 Km
- Ramamurthy Nagar – 6.5 Km
- Bhattarahalli Junction – 3 Km
- Madiwalla – 18 Km
- Hoskote – 14 Km
- Sarjapur–25 Km
- Whitefield, Bengaluru – 8.6 Km
- Varthur – 12.8 Km
- Brookefield – 6.8 Km
- International Tech Park Bangalore – 5 Km
Amenities
Health & Fitness :
- Swimming Pool
- Gymnasium
- Basket Ball Court
Kid Friendly :
- Play Area
Community Amenities :
- Garden
- Club House
- Community Hall
Others :
- Vastu
- Lift
- Indoor Games
- Party Lawn
- Joggers Track
- Toddler Pool
- Yoga
- Meditation Hall
- Video
- Intercom
- Outdoor Games
- Sewage Treatment Plant
- Senior Citizen Corner
- Lobby
- Security
Floor Plan
Please Fill The Enquiry Form For More Details.
Price
| Unit Types | Built-Up Area sq ft. | Price |
|---|---|---|
| 1 BHK | 550 sq.ft | 22.82L |
| 2 BHK | 950 - 1200 sq.ft | 39.42L - 49.80L |
| 3 BHK | 1450 - 1650 sq.ft | 60.20L - 68.50L |
| 2050 sq.ft | 85.10L |
Specifications
Structure
RCC framed structure, Solid concrete block of 200 mm for outer wall and 100 mm for internal partition wall, Floor to floor height will be maintained at 3 m
Wall Finish
Internal wall in the living, dining, bedrooms, kitchen and lobby will be finished with 1 coat of primer, 2 coats of putty and 2 coats of OBD, Ceiling will be finished with 2 coats of putty and OBD, Exterior faces of the building will be finished with 1 coat of primer and 2 coats of emulsion paint, Utility & toilets will be finished with 1 coat of primer and 2 coats of OBD, Toilet walls will be finished with glazed ceramic tiles upto 7 feet height, Utility walls will be finished with glazed ceramic tiles upto 4 feet height.
Flooring
Foyer, living, dining, kitchen, bathrooms and bedrooms will have 600 x 600 mm vitrified tile flooring,, Utility, and balcony will have 300 x 300 mm matte finish ceramic tiles, Terrace floor will have screed finish with threaded groovesCommon areas and staircase will have granite/tile flooring.
Kitchen
Platform will be done with granite slab 600mm wide at a height of 800mm from the floor level and will be provided with stainless steel sink with drain board (Nirali or equivalent), Dado tiles upto 600mm from granite slab, Provision for chimney and water purifier, CP fittings will be Jaguar/ Roca or equivalent.
Bathroom
Polished granite slab with Counter top wash basin Jaguar/ Roca or equivalent in master bathroom, Wall mounted basin Jaguar/ Roca or equivalent in all remaining toilets, Floor mounted W/C with health faucet Jaguar/ Roca or equivalent in all bathrooms, CP and sanitary fittings will be Jaguar/ Roca or equivalent, Concealed wall mixer Jaguar/ Roca or equivalent will be provided,Provision for Geysers will be provided in all bathrooms.
Entrance Door
Main door will be flush door of 7 feet height with polish finish with godrej or equivalent locks, tower bolts, door viewer, safety latch, door stopper etc.
Bedroom door
Skin moulded shutter doors of 7 feet height with Godrej or equivalent locks, thumb turn with keys, door stopper, etc.
Bathroom Door
Skin moulded shutter doors with waterproofing on inner side of 7 feet height with thumb turn with key
Window
Windows will be UPVC sliding panel with see- through plain glass with MS grills wherever applicable, Balconies with UPVC framed french doors and toughened glass will be provided without grills, For ventilators UPVC frame with suitable louvered glass panes.
Skin moulded shutter doors with waterproofing on inner side of 7 feet height with thumb turn with key
Window
Windows will be UPVC sliding panel with see- through plain glass with MS grills wherever applicable, Balconies with UPVC framed french doors and toughened glass will be provided without grills, For ventilators UPVC frame with suitable louvered glass panes.
Developer
Casa Grande Private Limited is a Chennai based real estate enterprise started in 2004 driven by a strong belief in building aspirations and fulfilling them. This is manifest in the 6 million Sq.ft that it has developed and sold till date. Indeed, 4000 customers fulfilled aspirations across 68 projects is a paradigm in itself.
