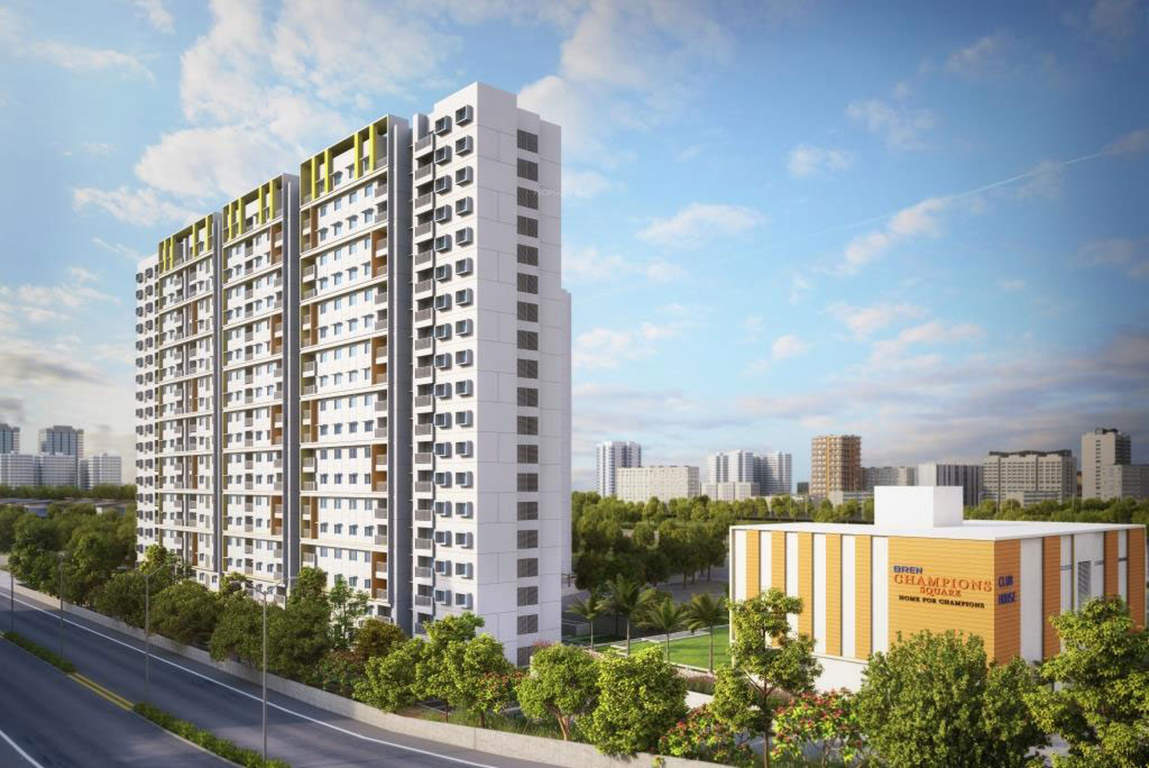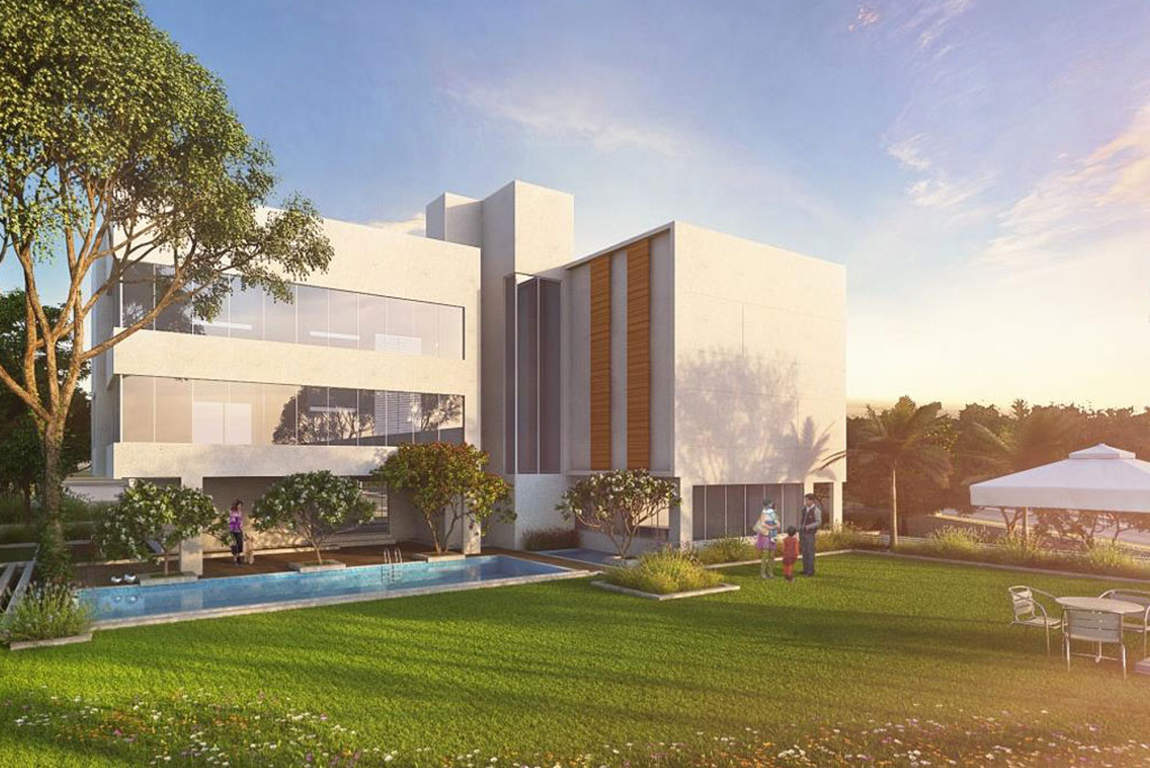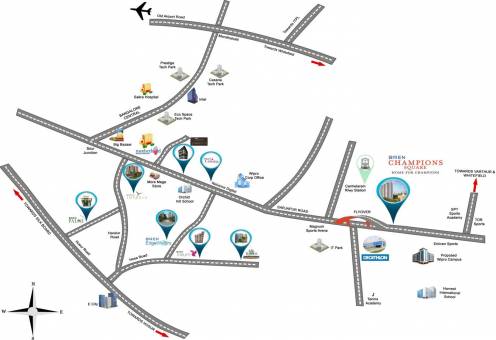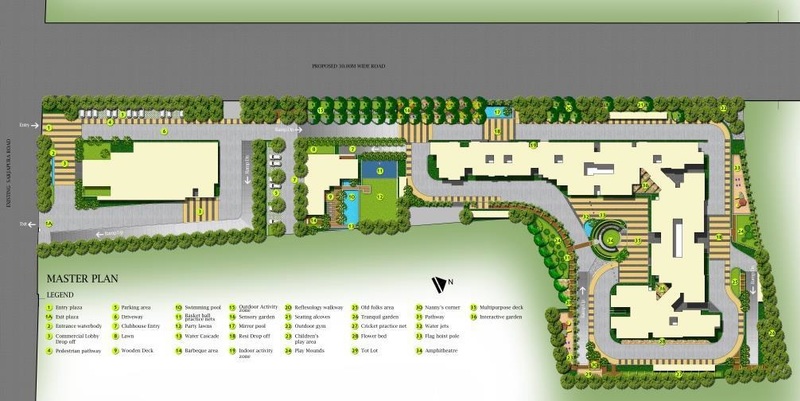Overview
733 - 1,644 Sq Ft Sq Ft
4.5 Acres Acres
Apr 2016
Apr 2019
Ongoing
BBMP/BDA
BREN Champions Square offers exuberant, innovative homes located in plush locales of Sarjapur Road, opposite Decathlon Sports Store, Bangalore. This establishment is planned and developed by BREN corporations. The project offers 2 and 3 BHK Apartments with size range of 1195 to 1241square feet for 2 BHK units and 1585 to 1644 square feet for 3 BHK units. Tagged with the caption ‘home for champions’ this premise sets a great atmosphere for its inhabitants and provides an avenue to excel in their respective lives. Its close proximity to reputed international schools, professional colleges, IT firms, sports academies and adventure centres facilitates a convenient lifestyle to its in-dwellers.
The apartments are skilfully designed conjoined with elegant interiors and exteriors. The wide-tall windows and balconies, invites fresh air and natural light to flow in, keeping the homes bright and hearty. The project offers top- notch amenities which include signature clubhouse, gym, swimming pool, indoor-outdoor sports facilities and other recreational facilities. The Bren Safe mark guarantees a hassle-free ownership experience. It caters 100% clear titles and statutory approvals, as well as industry-leading quality standards.
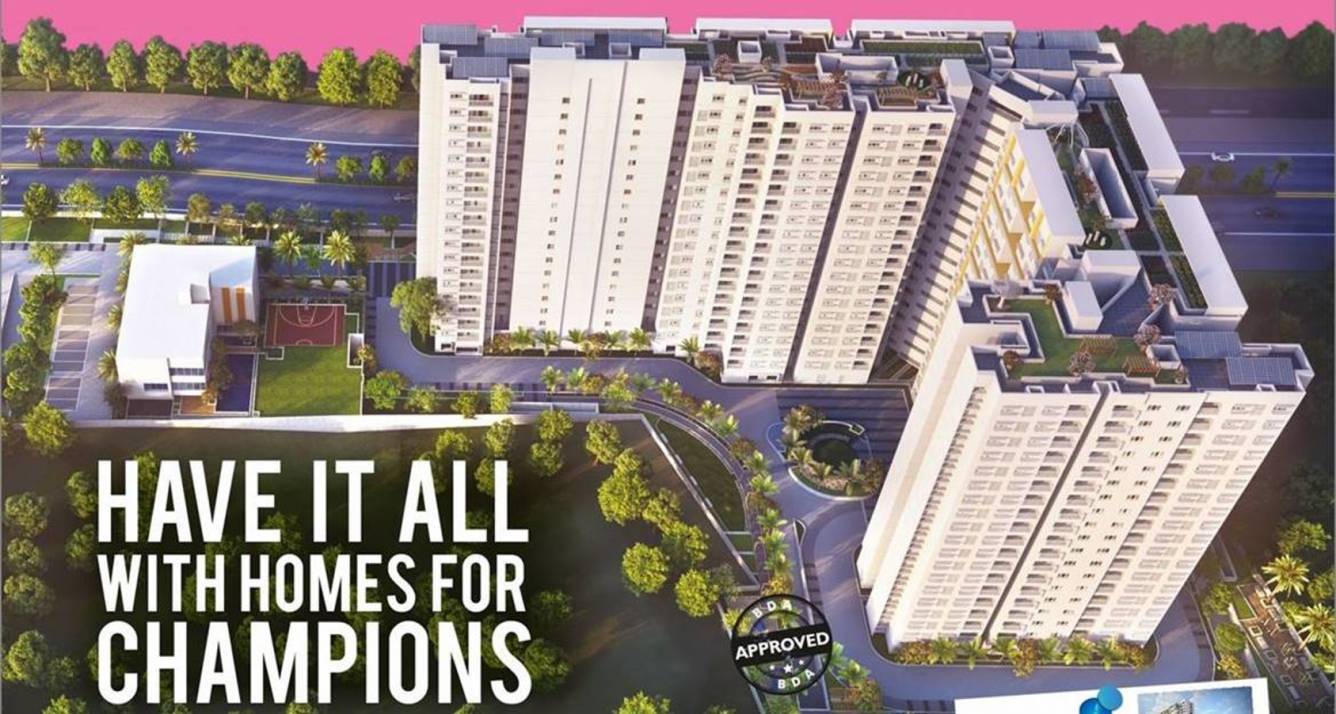





The information provided herein have been collected from publicly available sources, and is yet to be verified as per RERA guidelines.*
Locality
Sarjapur Road Post Railway Crossing is located in the South East part of Bangalore and is one of the developed IT hubs in the city. It is one of the most rapidly developing parts of Bangalore and is situated within close proximity to IT cluster areas like Electronic City, Whitefield, Silk Board, Outer Ring Road, Marathalli and Koramangala. Infosys has acquired 202 acres of land here to set up an IT SEZ.
Amenities
Health & Fitness :
- Swimming Pool
- Badminton Court
- Gymnasium
- Basket Ball Court
Kid Friendly :
- Play Area
Community Amenities :
- Garden
- Club House
Others :
- Amphitheatre
- Cricket
- Outdoor Games
- Squash Court
- Table Tennis
- Indoor Games
- Banquet Hall
- Senior Citizen
- Corner Party
- Lawn
- Joggers Track
- Carrom Board
- Power Backup
Floor Plan
Please Fill The Enquiry Form For More Details.
Price
| Unit Types | Built-Up Area sq ft. | Price |
|---|---|---|
| 1 BHK | 733 sq.ft | 35.11L |
| 2 BHK | 1195 - 1241 sq.ft | 57.24L - 59.44L |
| 3 BHK | 1585 - 1644 sq.ft | 75.92L - 78.74L |
Specifications
Structure
Earthquake resistance – Seismic zone II compliant RCC Framed structure
Masonry works – 200 mm / 150 mm / 100 mm thick Concrete Solid / Hollow Blocks
Wall_finishing
Plastering
Internal walls / ceiling – Cement Mortar with Lime rendering
External walls / ceiling – Cement Mortar with Sand Face plaster
Painting
Living / Dining / Foyer / Bedrooms – Acrylic Emulsion
Staircase / Lobbies / All Ceilings including inside flats – Oil Bound Distemper
Exterior walls / Balconies – Weatherproof Cement Paint
MS Grills – Enamel paint
Flooring
Foyer / Living / Dining / Master Bed room / Children Bedroom / Guest Bed Room / Kitchen –Vitrified Tiles (600mm x 600mm)
All Balconies – Rustic Ceramic Tiles (300mm x 300mm )
Utility – Rustic Ceramic Tiles (300mm x 300mm)
All Toilets – Ceramic Tiles (300mm x 300mm)
Entrance Lobby – For Ground Floor – Combination of Rustic Vitrified Tiles & Granite / For Upper floors – Rustic Vitrified Tiles (600mm x 600mm)
Staircase – Granite (for Treads & Risers )
Dadoing Finishes
All Toilets – Ceramic Tiles (600mm x 300mm) up to False ceiling
Kitchen – Ceramic Tiles (450mm x 300mm) – up to 2’ height from counter level
Kitchen
Counters
For Kitchen – 20 mm Granite platform with Single bowl with drain board of Futura / Nirali / Equivalent
Base Units
600 mm – Sink Unit – 1 door
600 mm – 2 Shelf – 1 door
600 mm – Hob – 1 Shelf & heat shield – 1 Door
600 mm – 2 pull-outs 1 drawer
900*900 -Corner unit 2 doors 1 variable shelf
600 mm -2 Shelf – 1 door
Wall Units
600 mm – 1 Shelf – 1 Door
600 mm – 1 Shelf – 1 Door
600 mm – Front panelfor integrated cooker hood
600 mm – 1 Shelf – 1 Door
900 mm – Corner wall unit 1 door, 450 mm wide
1 adjustable shelf 1 infill panel
450 mm – 1 Shelf – 1 Door
600 mm – 1 Shelf – 1 Door
Tall Unit
600 mm -Larder unit 1 pin-joined door1 fixed shelf
Accessories
Cutlery Tray
Sink Drip Mat
Bin Holder
Doors
Main Door – African Teak Veneered flush door of 2.4m height
Internal / Toilet Doors – Sal wood frames with Skin doors of 2.1m height
Windows – Powder coated Aluminium with Mosquito mesh in Living / Bedrooms
Utility – Powder coated Aluminium window with opaque glass
Ventilators – Powder coated Aluminium
Living Balcony opening is of 2.4m height
Staircase
Railings & Grills
All Balconies – MS Railings as per design
Staircases – MS Railings as per design
Utility – MS Grills for all the flats
Balcony / Windows – Safety MS Grills for all Ground Floor Flats only
Others
Hardware
Premium Quality Hardware – Dorset / Godrej / Equivalent
Developer
Bren Corporation is a leading real estate developer in Bangalore and is spearheaded by its Managing Director Mr. Boopesh Reddy. Bren Corporation holds four decades of experience in the sector and the portfolio of property by Bren Corporation includes commercial, residential, retail and infrastructure projects centered on Bangalore city and its suburbs. The company believes in creating innovative, customer centric and top class living, working and retail spaces.
