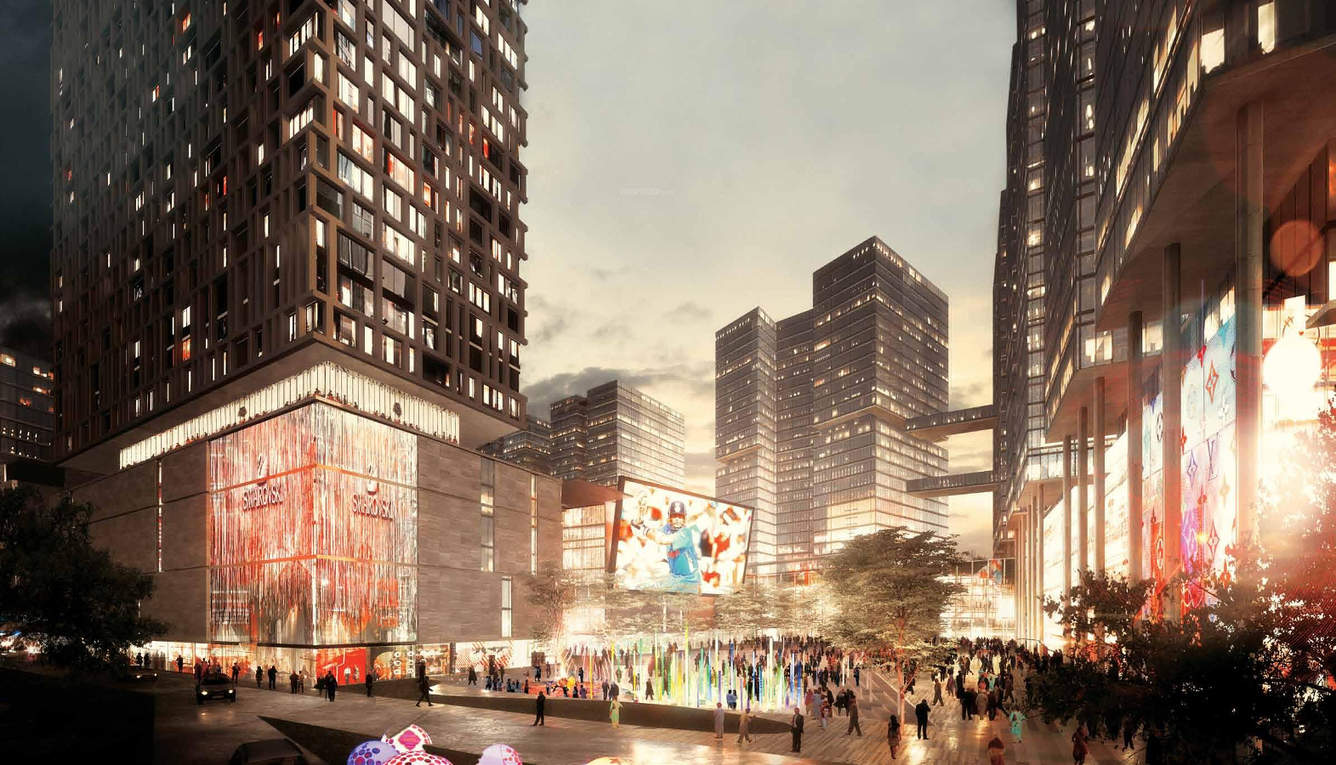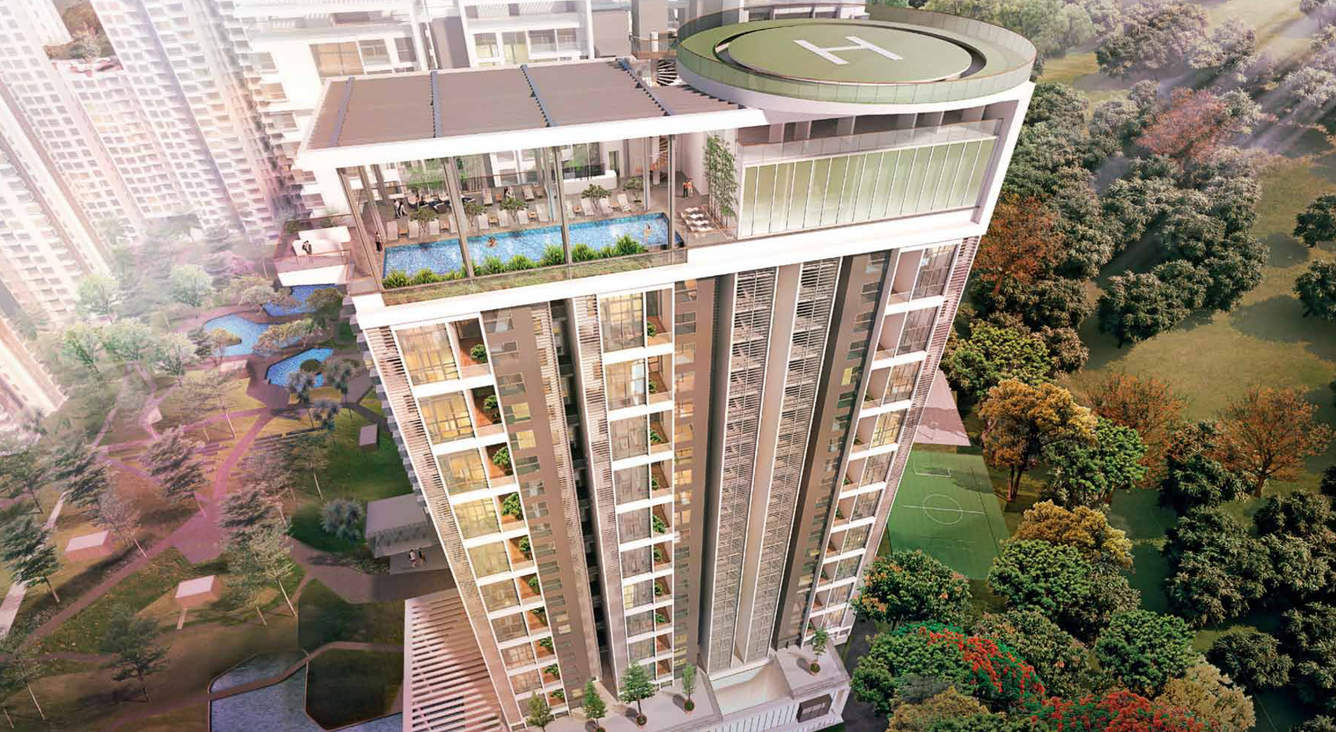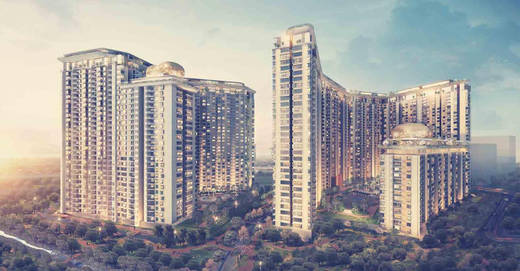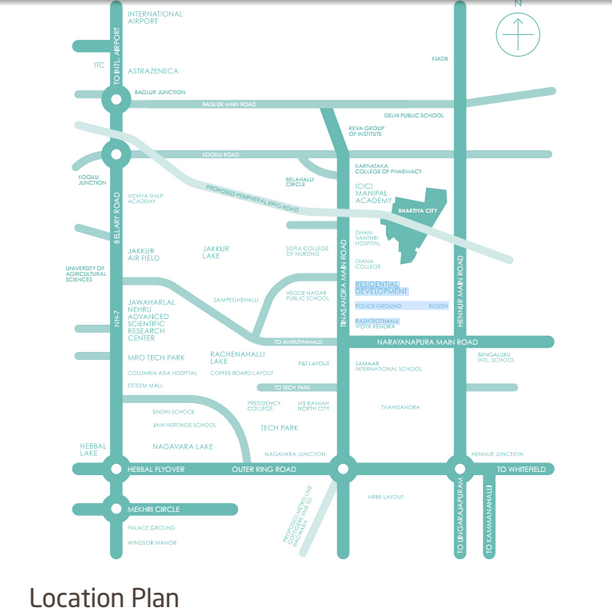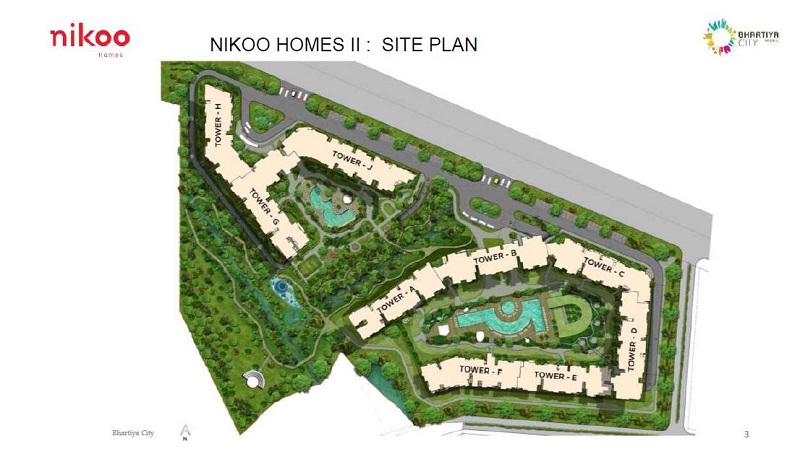Overview
620 - 1768 Sq Ft
126 Acres Acres
Oct 2015
Dec 2019
Ongoing
BBMP/BDA
Bhartiya City Nikoo Homes Phase 2 – This comprehensive residentialformation spreading across an enormous 126 acres land area is coming up in lush, harmonic suburbs of Thanisandra, Hebbal- Bangalore. The project is conceptualised and developed by renowned real-estate brand of Bhartiya City. This venture comprises of 1, 1.5, 2, 2.5 & 3 BHK apartments with size ranging between 620 to 1768 Sq.ft. This establishment also offers penthouses with private decks, bay windows and Italian kitchens.
Nikoo Homes are designed artistically by top architects honouring every inch of the available area to fit in perfectly to the framework forming contemporary themed outlines. The residential units are vaastu compliant and are well- ventilated. The design involves wide windows and large balcony spaces or lobbies to allow maximum inflow of sunlight and air. This keeps the homes naturally lit and grants freshness and haleness to its inhabitants. The outdoors are defined by beautiful scenic landscapes embellished with tree-lines and mini water streams to keep the surrounds lively and give a feel of living next door to nature.
Bhartiya City Nikoo Homes duffels fashionable and exuberant amenities which includes a sky park with clubhouse at 33 rd Floor, Cloud 9 and baby cloud – an event space club, sky gardens, organic cafe, sunrise and sunset view points,gelato stand, karaoke, tree house, tree-lined pathways, lotus ponds, herb gardens, Swimming pool with toddler’s pool, Rain Water Harvesting, Open Gym & Yoga, Intercom, Crèche, Kids Play Zone, Jogging Track, Table Tennis Room, Pool Table, Fitness Centre, Salon, Bowling Alley, Amphitheatre, cafe space, well organised parking spaces and round the clock security monitoring.
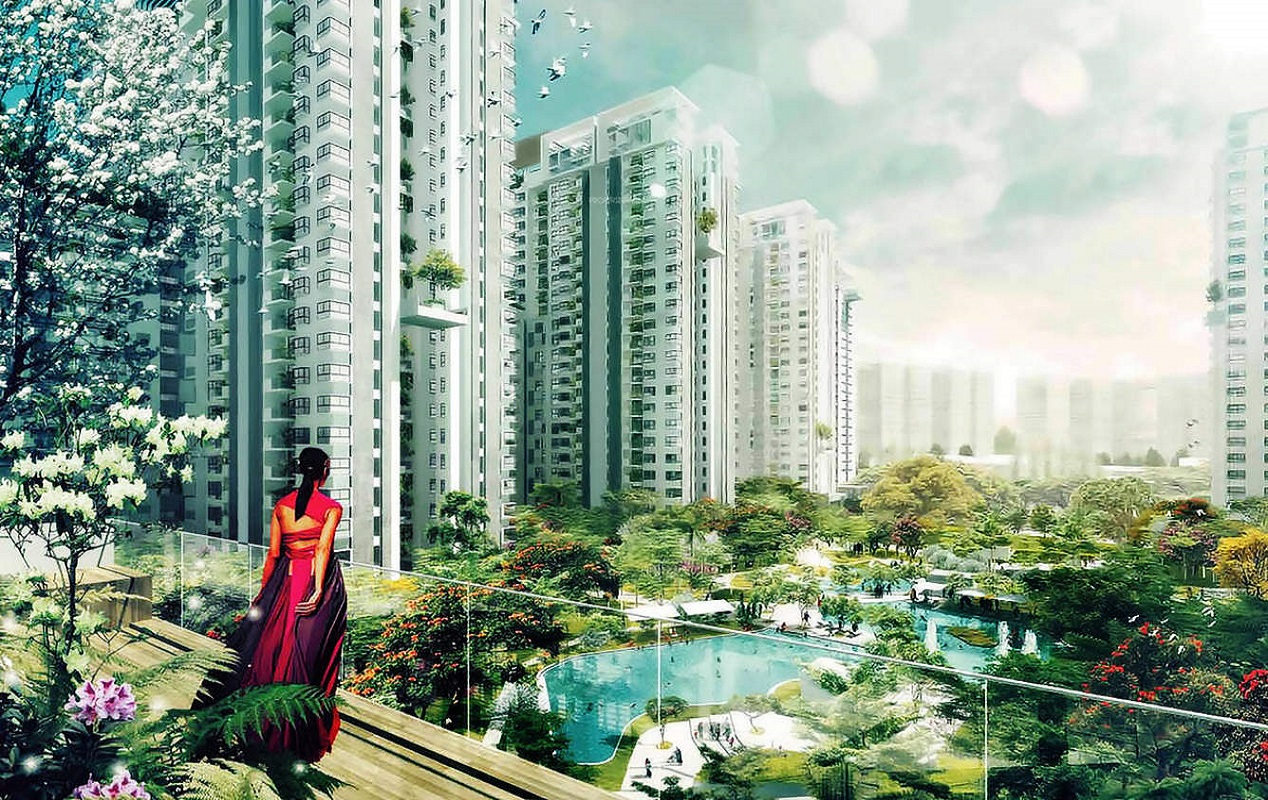





The information provided herein have been collected from publicly available sources, and is yet to be verified as per RERA guidelines.*
Locality
Bhartiya City Nikoo Homes is located in quiet and harmonic suburbs of Thanisandra, Hebbal, Bangalore-North. The neighbourhood is arrayed with panoramic greeneries which provide a calm, pollution-free area to dwell-at. Thanisandra is one of the rapidly developing residential hubs of Bangalore with excellent physical and social infrastructure. The area shelters reputed educational institutions, hospitals, IT hubs, shopping malls, multiplexes, supermarkets, banks and other civic amenities for leading convenient day to day living.
Amenities
Health & Fitness :
- Swimming Pool
- Gymnasium
- Aerobics Room
- Indoor Games
Kid Friendly :
- Play Area
Community Amenities :
- Recreation Facilities
- Club House
- Library
- Bank/Atm
Others :
- Barbeque Pit
- Garden
Floor Plan
Please Fill The Enquiry Form for More Details.
Price
| Unit Types | Built-Up Area sq ft. | Price |
|---|---|---|
| 1 BHK | 620 - 908 sq.ft | 34L - 47L |
| 2 BHK | 1164 - 1183 sq.ft | 67.97L - 68.14L |
| 2.5 BHK | 1164 - 1183 sq.ft | 1340 - 1437 sq.ft |
| 3 BHK | 1685 - 1742 sq.ft | 94.88L - 98.75L |
| 3.5 BHK | 1857 sq.ft | 1857 sq.ft |
Specifications
Interior LOBBY
Elegant ground floor lobby flooring and cladding in Granite/Marble/Natural Stone. Upper floor lobby flooring in vitrified tiles and lift cladding in natural stone/vitrified tiles.
Exterior LIFTS
Automatic Lifts of suitable capacity in every Block. APARTMENT FLOORING: Vitrified Tile flooring in the Foyer, Living, Dining,
STRUCTURE
RCC structure with concrete block/RCC walls.
Kitchen
Vitrified Tile flooring. 2 feet dado of tile above the kitchen counter. Stainless Steel Sink with drain board.
ELECTRICAL
All electrical wiring is concealed with PVC insulated copper wires with modular switches. Suitable points for Power and Lighting provided.TV and Telephone points provided in the Living and all Bedrooms
Developer
Unlike most people in realty, Bhartiya comes from a background of design. During the course of our evolution, we struck upon a simple truth: good design makes people happy. Be it a well cut, flattering jacket or a thoughtfully built house. To go from one to the other was to take us two decades.For our founder, this was not a rhetorical question. His answer was to build a whole city, to design a whole way of life. That vision is Bhartiya City. Bhartiya City has brought together architects and urban planners of international repute.
