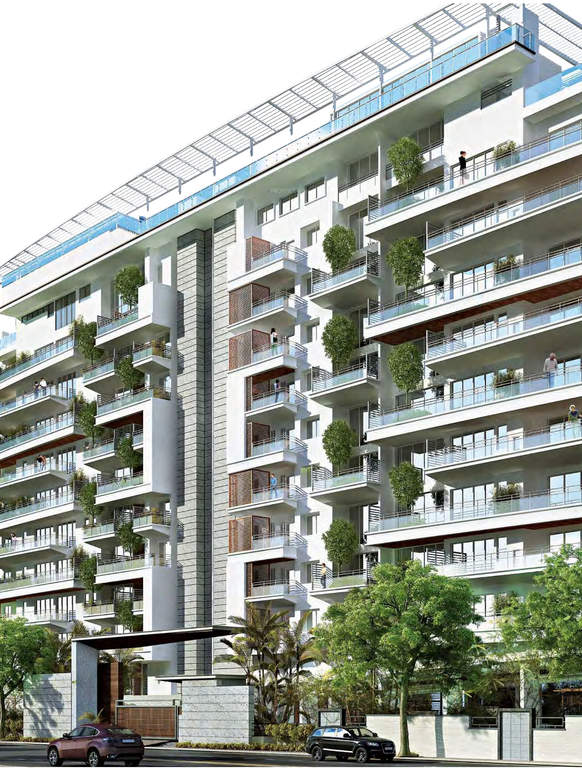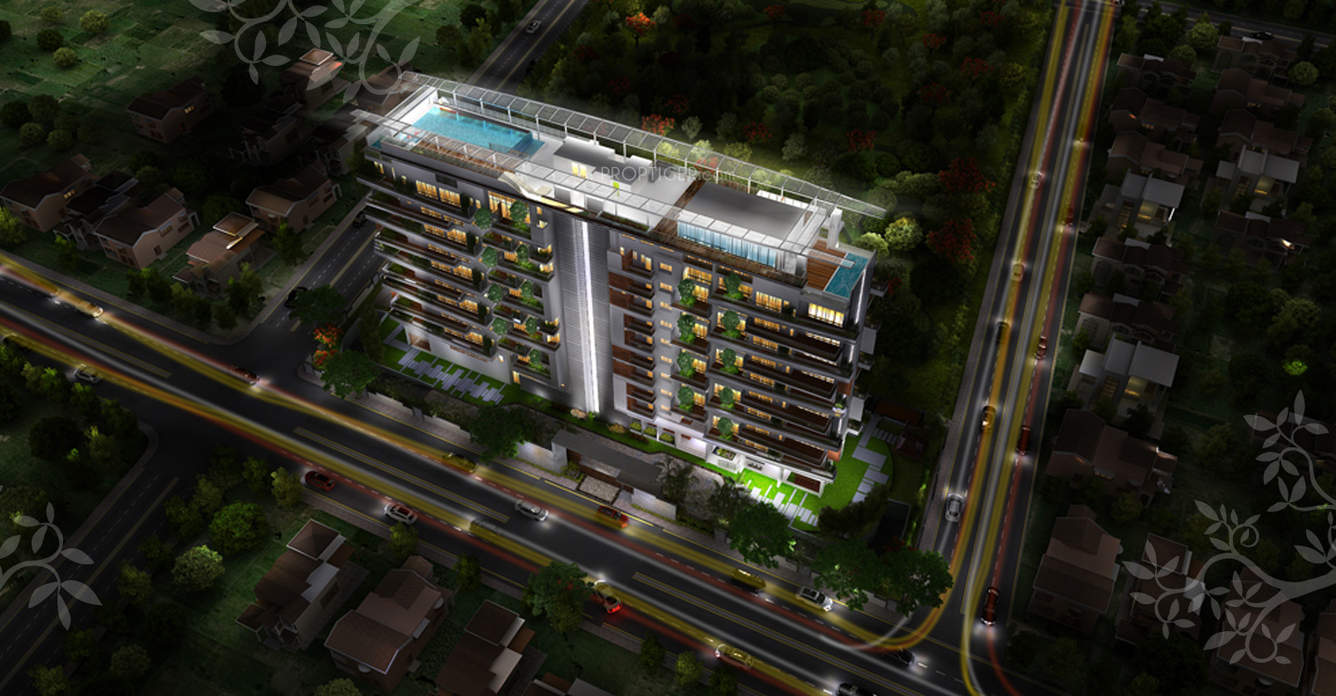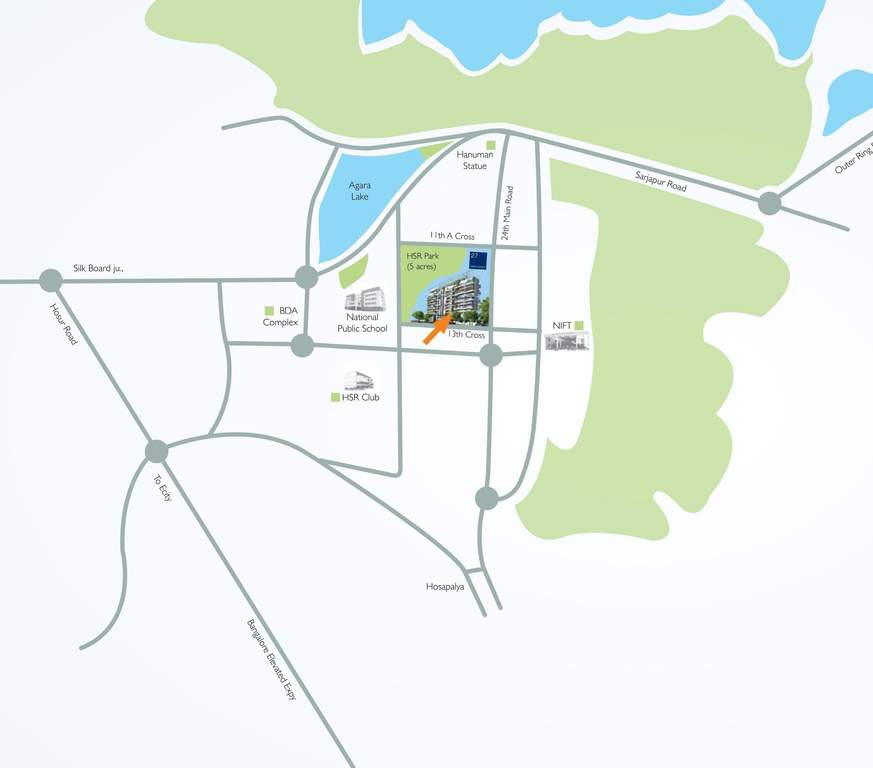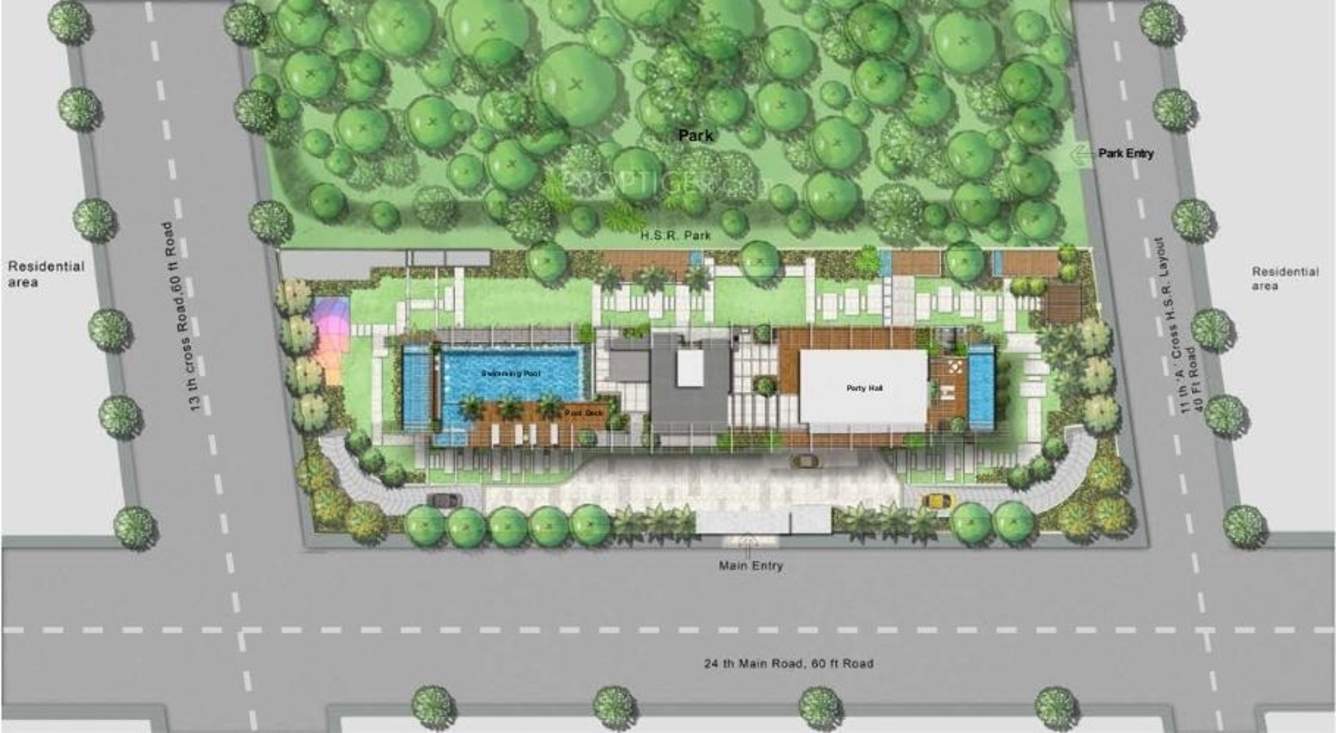Overview
6000 - 9200 Sq Ft
5 Acres
Jun 2012
Dec 2016
Ready To Move in/ Resale
BBMP/BDA
Assetz 27 Park Avenue features exclusive residential units rooted amidst neatly handcrafted green sphere, providing an ambient, well-heeled premise to reside- in. Located strategically in sector 1 of HSR Layout – Bangalore, the project is conceptualised and developed by reputed construction house of Assetz Property Group. This residential community features 4BHK apartments enriched with finest artistry, interiors, exteriors and specifications.
The project site is open on three sides with 5-acre Park on fourth, granting ample natural lighting, cross ventilation, green and clean surroundings. The outline promises at-most privacy across the residential units with only two apartments on each floor. The township is equipped with exalted amenities like rooftop community area with sky-view swimming pool, banquet area, high-tech computerised security surveillance, kid’s zone, reading room and indoor/outdoor sports facilities.






The information provided herein have been collected from publicly available sources, and is yet to be verified as per RERA guidelines.*
Locality
Assetz 27 Park Avenue is rightly located in plush locales of HSR Layout – Sector I, south-east Bangalore. This area has become a gateway to IT hubs of Electronic City, Whitefield and ITPL. It is just 10 Km away from Jayanagar and 3 Km away from Koramangala. The locality is well known for its reticent environment with lots of gardens and parks. The area homes all required social amenities like reputed schools, colleges, shopping malls, banks, restaurants, grocery stores, super markets and entertainment hubs.
Amenities
Health & Fitness :
- Swimming Pool
- Gymnasium
- Meditation Hall
Kid Friendly :
- Play Area
Community Amenities :
- Play Area
- Tennis Court
- Club House
Others :
- Gated community
- Security
- Maintenance Staff
- 24Hr Backup Electricity
Floor Plan
Please Fill The Enquiry Form For More Details.
Price
| Unit Types | Built-Up Area sq ft. | Price |
|---|---|---|
| Onrequest | 6000 - 9200 sq.ft | Onrequest |
Specifications
Flooring
Imported marble flooring in private lobby, foyer, formal living, dining, dry kitchen
Imported engineered wooden flooring in informal living, bedrooms and lobby
High quality vitrified tiles in wet kitchen, utility
Designer tiles in all bathrooms
High quality water resistance deck flooring in tree court, decks, balconies and sit-outs
Toilets
All toilets enjoy green views of landscape areas outside
Master bathroom is fully loaded fitted with bathtub, twin washbasin, shower cubicle and EWC
All sanitary ware of Toto/Duravit/Kohler or equivalent make and all fixtures of Jaquar or equivalent make
Bathroom accessories include towel rings, towel racks, soap dish, toilet paper holders – all of Jaquar or equivalent make
Doors And Windows
Solid teak wood panel main door with paneling on either side of the door
Other doors are flush shutters with natural wood veneer
All French window shutters and windows of Fenesta or equivalent make
Hardware in brush finished stainless steel
Mosquito screens for select window panels in each room
Painting And Facade
Plastic emulsion for internal painting
External facade a combination of tile cladding and texture paint wooden cladding at specific areas as per architectural design
Woodwork And Cabinetry
Wardrobes in all dress areas
Island platform with floor mounted cabinets along with breakfast counter in dry kitchen
Floor & wall mounted cabinets complete with cutlery tray, vegetable baskets, built in electro-magnetic equipment in wet kitchen
Cabinet with louvered shutters with provision for dishwasher, washing machine and foldable ironing board in utility
Eletro Magnetic Equipments
A 4-burner cooking bob with electrical ignition of a suitable make in the kitchen
Ductable electric chimney of suitable make and capacity in the kitchen
Built-in microwave of suitable make in the wet kitchen
Built-in oven in the wet kitchen
Provision for dishwasher of suitable make in utility
Provision for built in refrigerator in wet kitchen
Provision for 25 litre geyser in bathrooms, utility and maid’s bathroom
Electrical
Concealed copper wiring in PVC conduit pipes of adequate rating for equipments and fixtures
Modular switches & accessories of suitable make
12 KW BESCOM power supply & 8 KW power back-up
Utilities/Services
Centralized air-conditioning (VRV system) for all apartment units
Home automation – CCTV surveillance, video door phone and smart home switches for AC
Reticulated gas supply to hob points in wet kitchen
Centralised water treatment plant for supply of domestic water to all units
2 passenger elevators and 1 service elevator (to be used as freight elevator) with automatic doors
Landscape
Two double-height tree courts for each apartment
Landscaped planter boxes in every deck / balcony of the apartment
Sprinkler and drip irrigation system
Developer
An OverviewEstablished in the year 2006, Assetz Homes is a reputed real estate development company headquartered in Singapore. Ben Salmon is the co-Founder and CEO of the company. The company has a pan India presence and its construction portfolio includes residential, commercial and mixed-used segments including commercial offices, SEZ, hotels, Business Park, retail and industrial spaces. In residential segment, Assetz Homes construction offers villas, apartments and condominiums.



