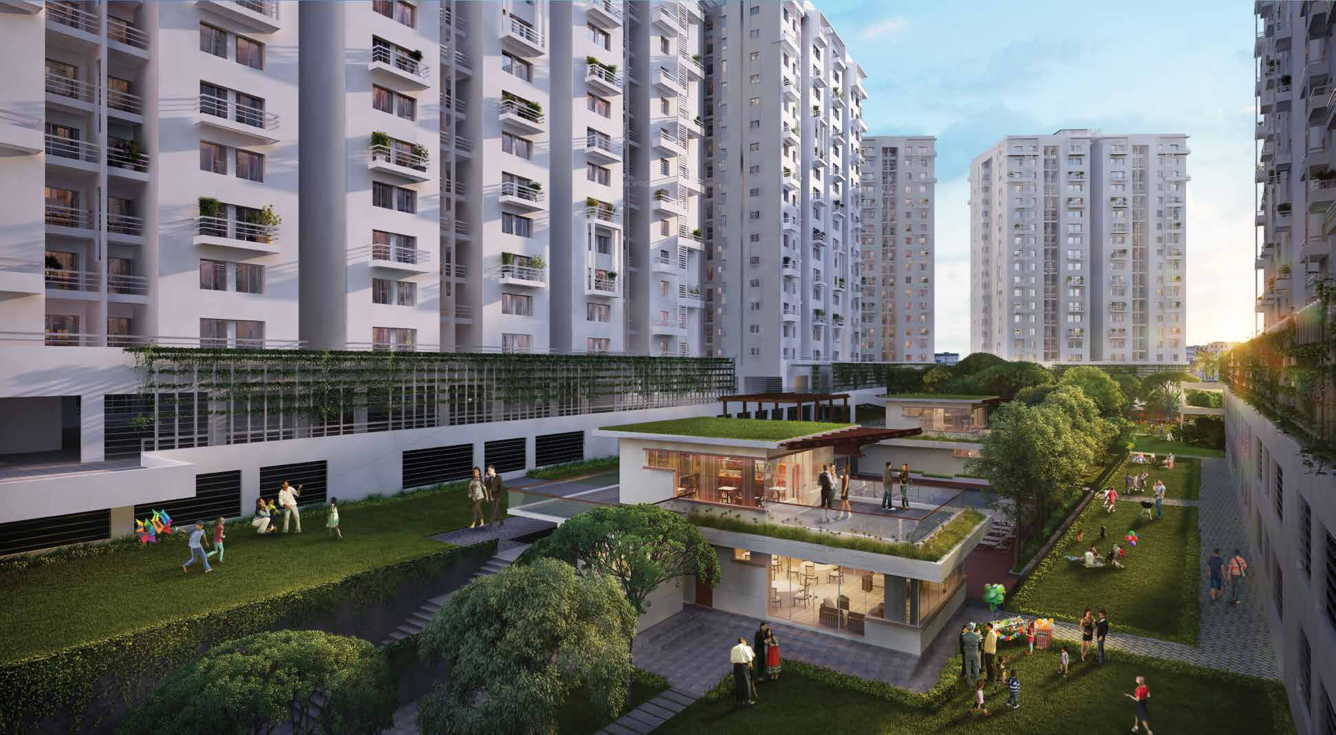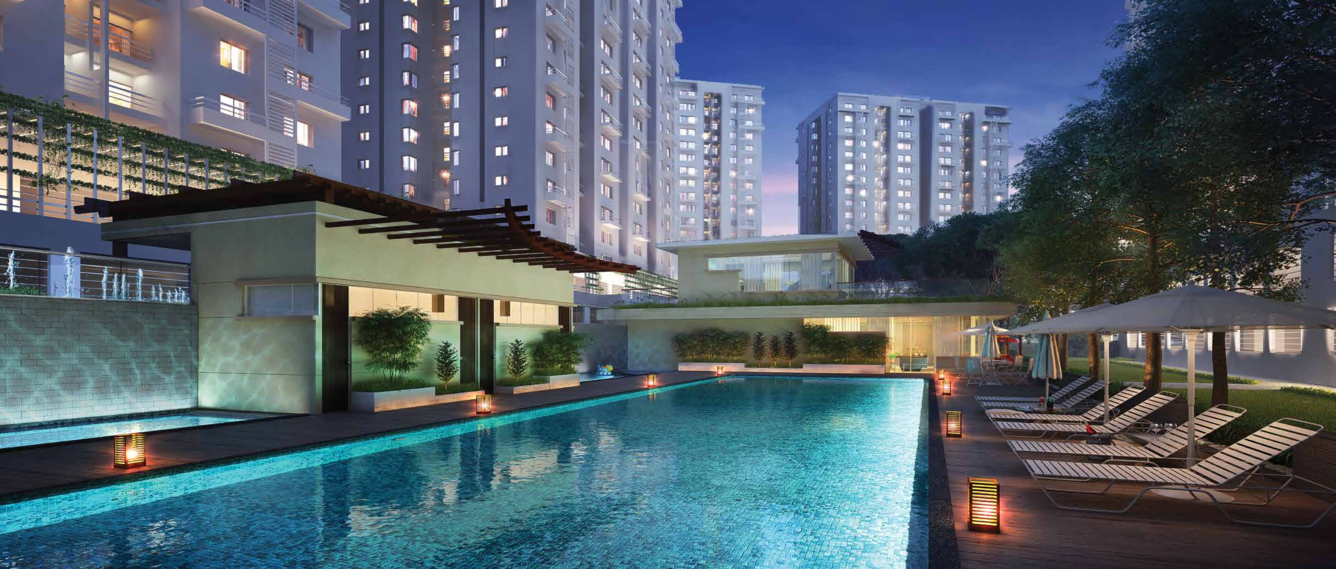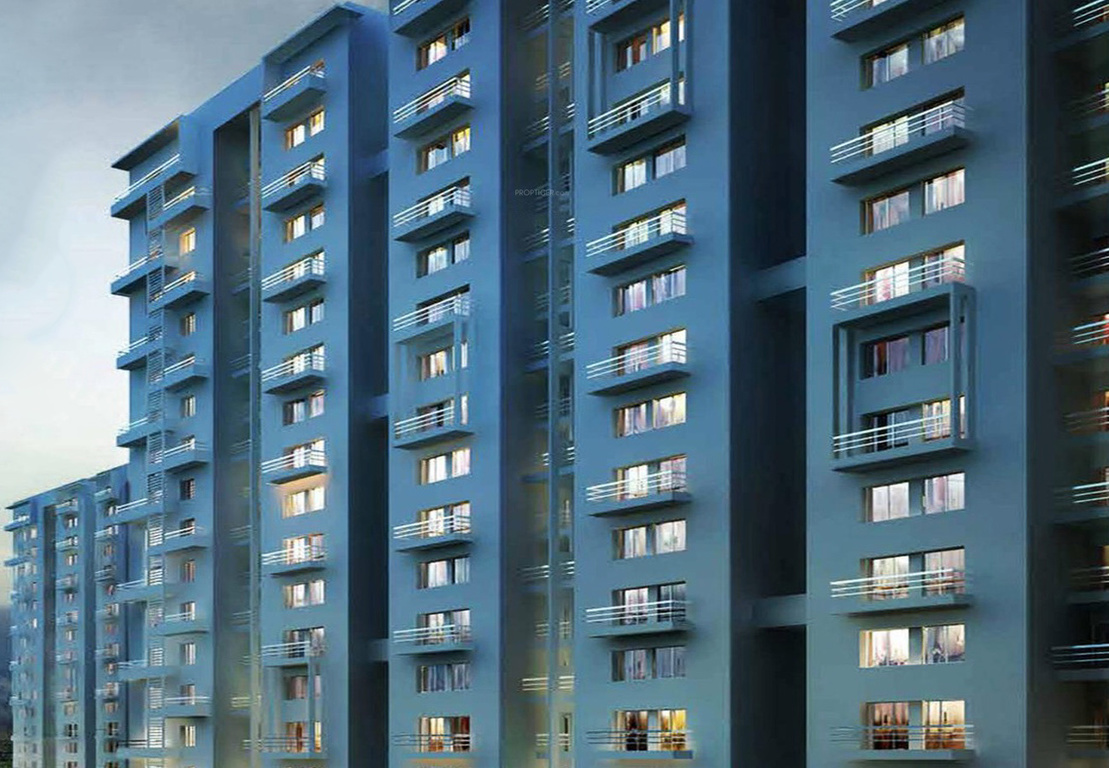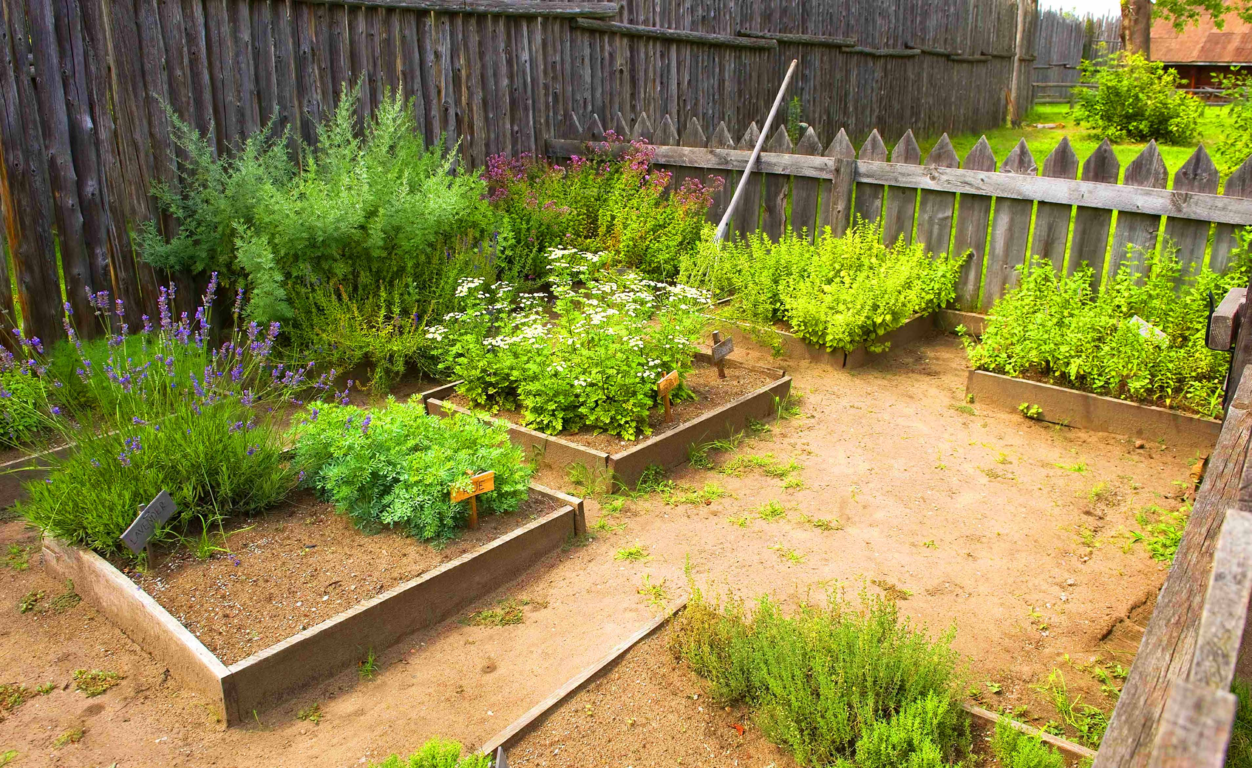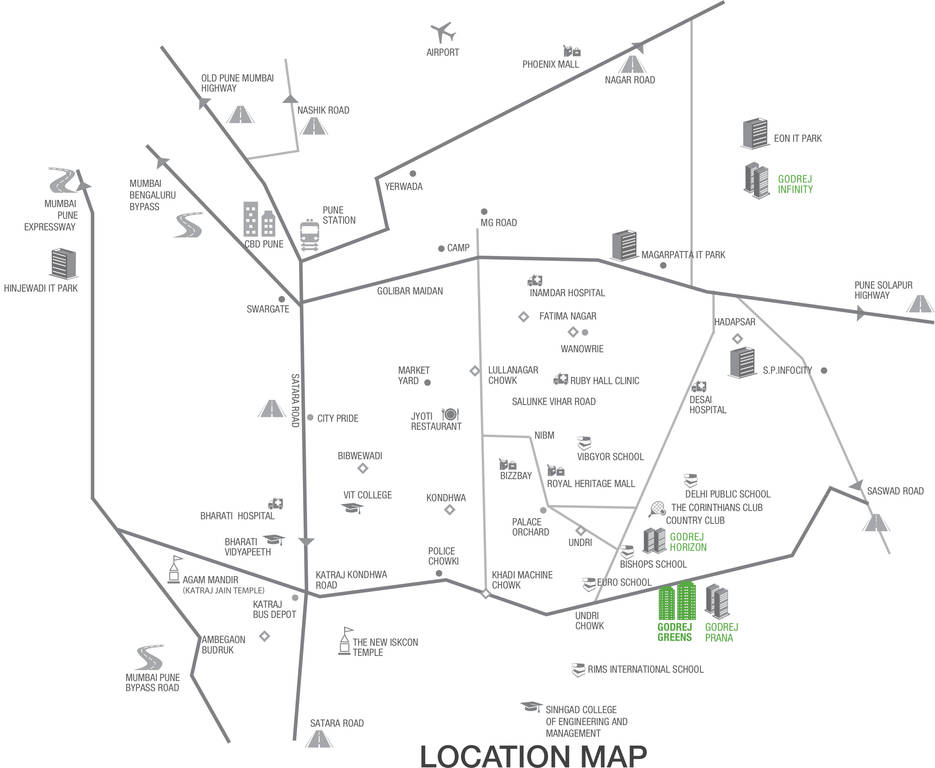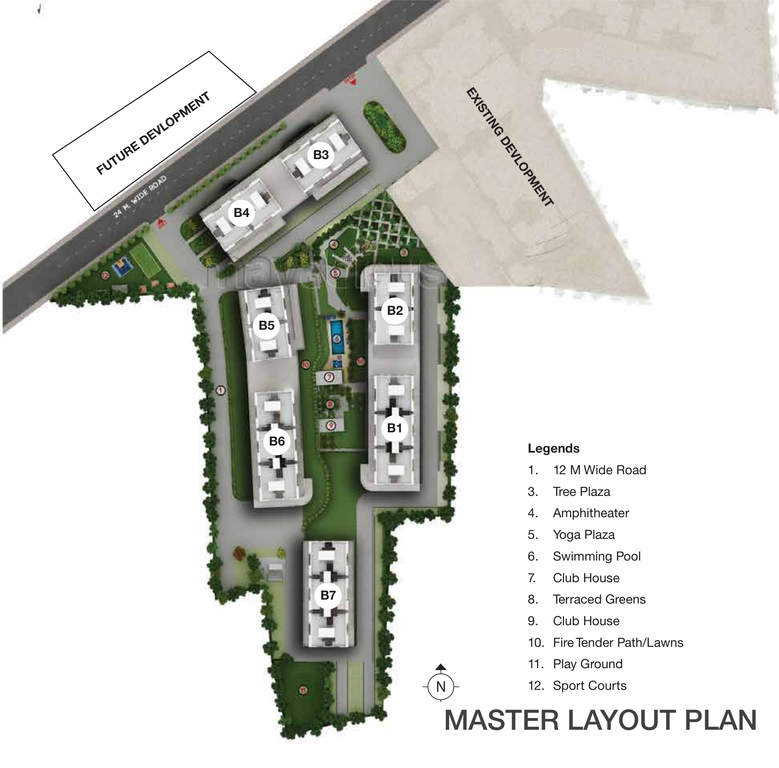Overview
760 - 1256 Sq Ft
15 Acres
Apr 2017
Dec 2020
Ongoing
All Approved In Place
Revered with bountiful natural lighting, cross ventilation, green & clean surroundings and easy access, Godrej Greens offers 2 and 3 BHK abodes facing green courtyards with manicured landscaping. Located in plush locales of Undri, Pune, the premise enjoys easy connectivity to city’s prime hubs. The project includes cutting-edge amenities and facilities for an easeful, ecstatic lifestyle.
- Wanowrie – 9 Km
- Magarpatta – 10 km
- Camp – 8 Km
- Mumbai-Pune Bypass Road – 12 Km
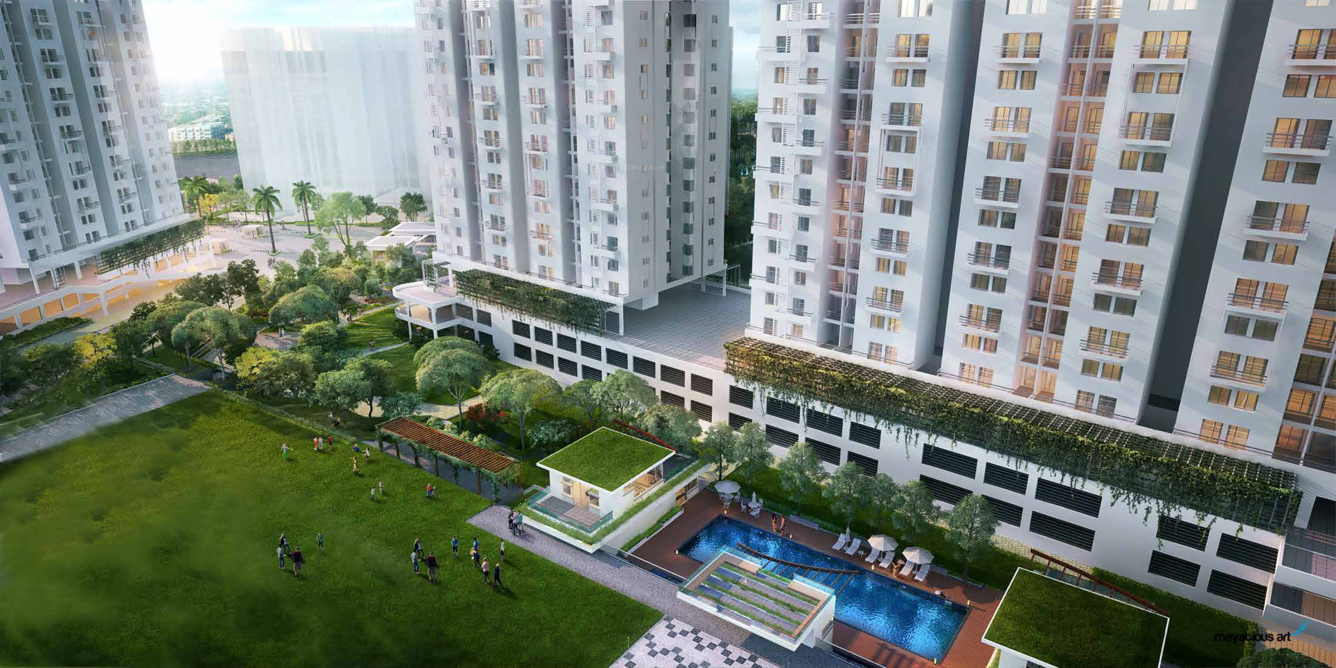





The information provided herein have been collected from publicly available sources, and is yet to be verified as per RERA guidelines.*
Locality
Amenities
Health & Fitness :
- Swimming Pool
- Gymnasium
- Kids Pool
- Amphitheatre
- Games room
Kid Friendly :
- Play Area
Community Amenities :
- Club House
- Garden
Others :
- Yoga plaza
- Cafeteria
- Multipurpose hall
Floor Plan
Please FIll The Enquiry Form for More Details
Price
| Unit Types | Built-Up Area sq ft. | Price |
|---|---|---|
| 2 BHK | 563 - 629 sqft | Onrequest |
| 3 BHK | 737 -930 Sq Ft | Onrequest |
Specifications
Structure
- Earthquake resistant framed RCC structure in System Formwork
Wall finish
- Internal walls Gypsum with OBD.
- External walls Smooth Finish with Cement paint.
Flooring
- Vitrified Flooring In Living/ dining, Kitchen, Master bedroom and Other bedrooms
- Anti-skid ceramic tiles: Balconies, Utility area, Master Toilet,Other Toilet
Kitchen
- Granite counter top with SS sink
- Wall cladding with ceramic tiles above counter
Doors and Windows
- Main Entrance Flush door with veneer on one side
- Other Doors Flush doors
- Windows Aluminium powder coated windows with mosquito net
Toilets
- Sanitaryware – Cera/Jaquar or equivalent
- C P Fittings – Jaquar or equivalent
- Wall cladding (master and other toilet) Ceramic tiles
Electricals
- Modular switches of Legrand/Anchor/Roma or equivalent
- Cable TV, telephone and AC points provision
- Generator back up for common areas
Special Features
- Inverters for flats
- VDP and Intercom
- RO Filter
- Solar energy for water heating in single toilet
- Piped gas connection
- Fire protection systems
- Gas leakage detection
Project Features
- RFID boom barrier
- CCTV cameras in common areas
- Walled perimeter wired with adequate anti-scaling measures
- Access control system at main gates
- Tyre busters that can be erected in case of emergency
- Public address-voice evacuation systems
- Electronic alarms and Social alarm system
Developer
Godrej Properties brings the Godrej Group philosophy of innovation and excellence to the real estate industry. The company is currently developing landmark projects in 12 cities across India. Established in 1990, Godrej Properties Limited is the first real estate company to have ISO certification. With projects that span across the country, the company’s upcoming development covers over 8 million square meters. To create landmark structures, Godrej Properties collaborates with outstanding associates and reputed names. The company aims to deliver superior value to all stakeholders through extraordinary and imaginative spaces created out of deep customer focus and insight.
